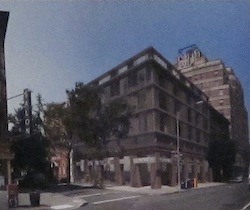Jeremiah Budin reports for Curbed.
Architects Gerner Kronick + Valcarcel have completely reworked their plans to transform the Brooklyn Cinema into a four-story mixed use building since the Landmarks Preservation Commission sent them back to the drawing board almost a year ago. The new designs, in an effort to appear more contextual within the neighborhood, are much less glassy. They also involve disassembling the Cinema, turning the painted bricks around, and reconstructing the one-story building with an additional four stories of ductal concrete on top. The movie theatre will now be housed on the ground floor instead of in the basement, as was previously proposed.
The Commission, which, last time around, was unsure whether or not the existing building was worth saving, finally came to a consensus—it’s not. “It’s painted white and just looks like … nothing,” said commissioner Michael Devonshire. Commissioner Michael Goldblum clarified that the Cinema is “beloved as an icon due to its functional history,” not its architectural merit. As for the new designs, the commissioners viewed them as a clear improvement, but still weren’t completely sold. Commissioner Fred Bland remarked, “[This is] such an aggressive building,” and criticized the top portion as trying to respond to the reconstructed base “in a tortuous way.” Commissioner Diana Chapin advised, “If you’re going to take this base, let’s make a cleaner top, with less detail.” The architects will have to rework their plans and present to the Commission at least one more time before they gain approval.




