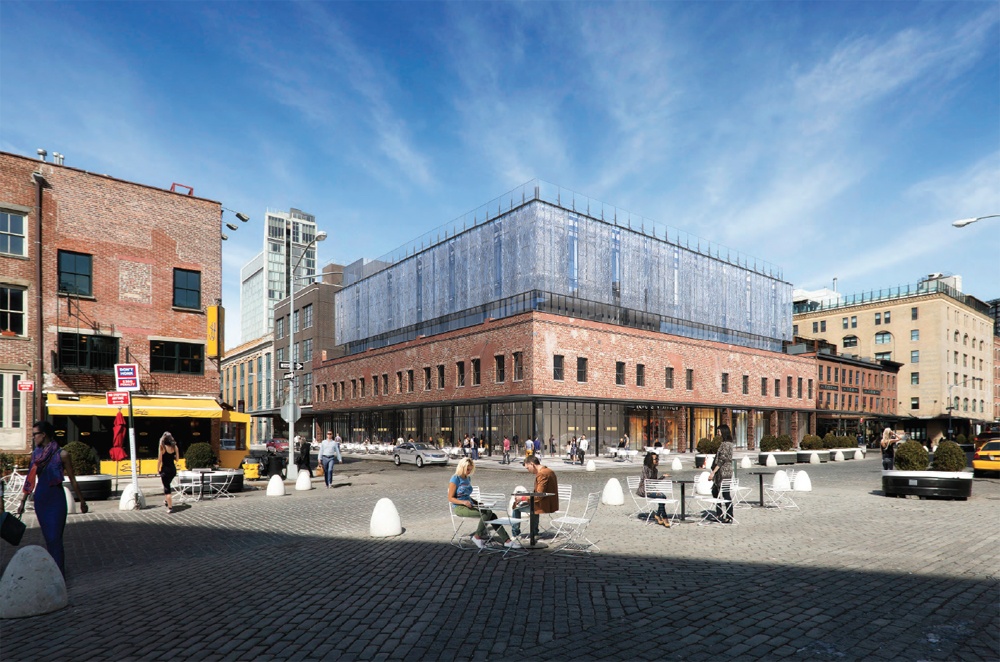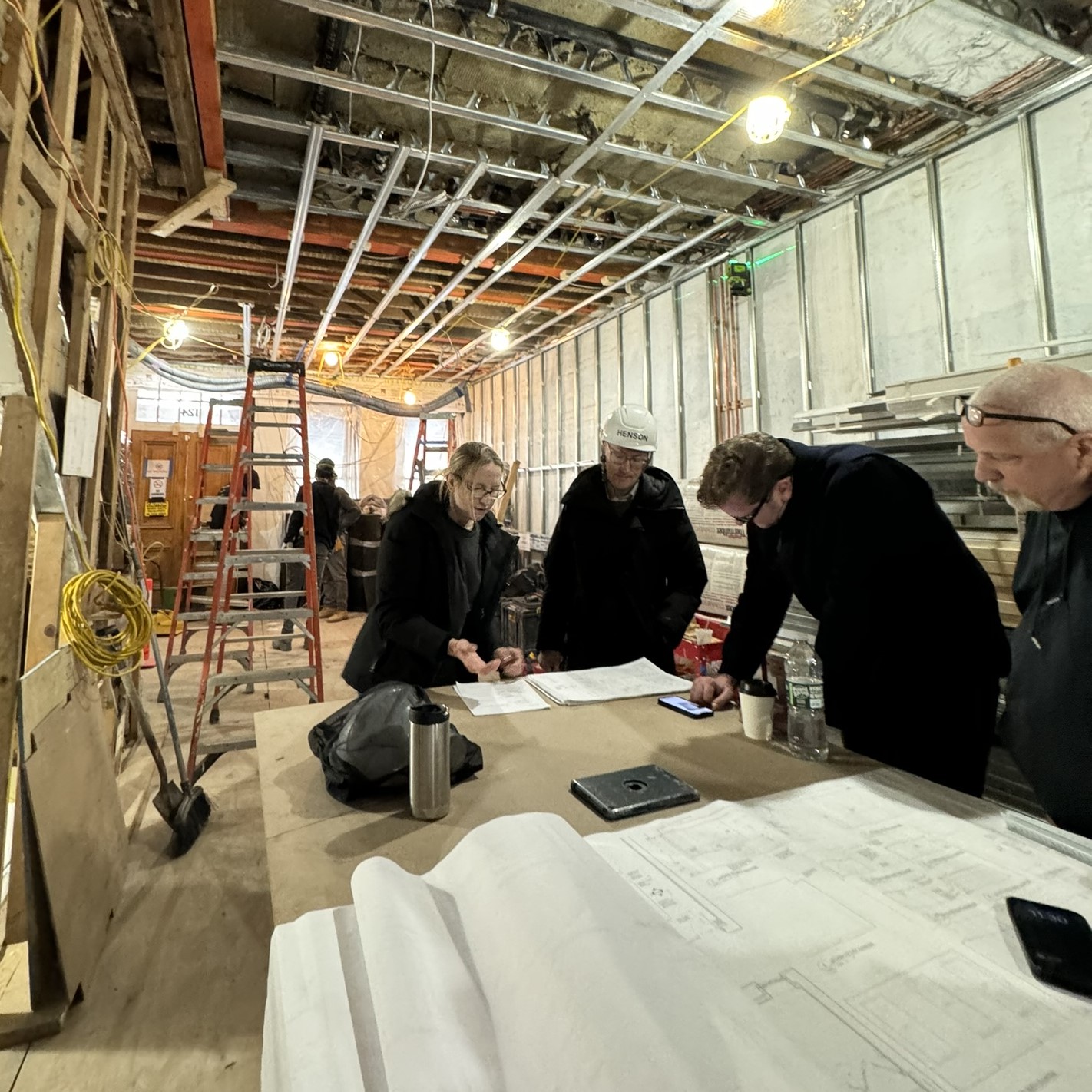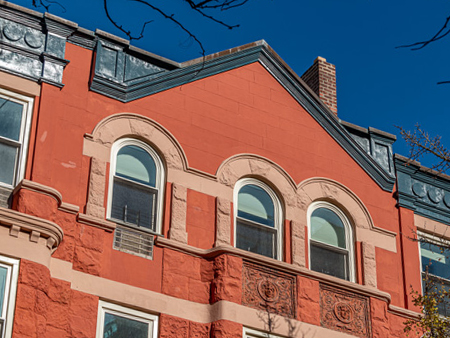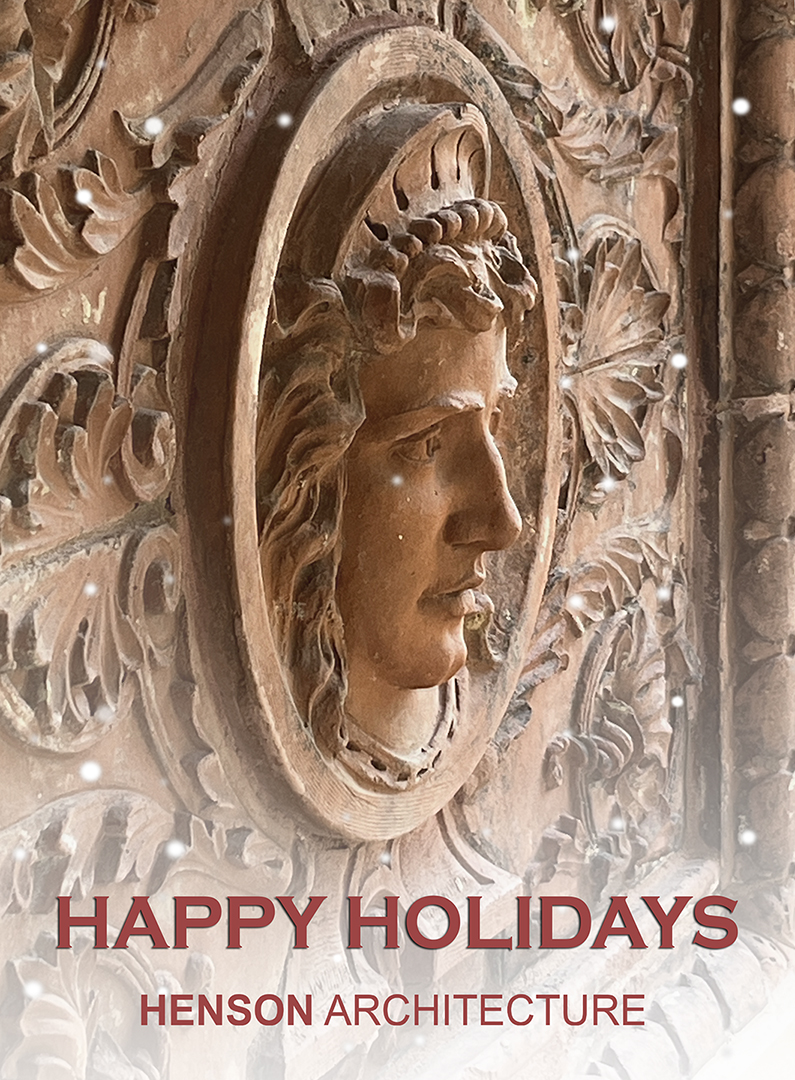Eric Jankiewicz reports for Curbed: Board Says Glass Addition ‘Makes No Sense’ for MePa Building

The French bistro Pastis closed at the end of February for a 15-month renovation, and while restauranteur Keith McNally promises that the restaurant will reopen in the same spot, the building owners have other plans for the building in the works as well. Last night, Manhattan’s Community Board 2 denied a request to add two stories to the historic building at 9-19 Ninth Avenue, owned by Aurora Capital Associates and William Gottlieb Real Estate. Renderings created by BKSK Architects showed a two-story glass top on the structure, which sits in the Gansevoort Market Historic District, and the board was not impressed. “To crown this old building with this cap of glassmakes no sense,” said one community board member. “It has nothing to do with this neighborhood and it’s completely out of context.”
The original two-story building would be mounted by another two stories, which would also hold commercial space, but that’s where the congruity ends. The original structure is made out of bricks, but the proposed addition would consist of two overlapping panels of glass. The affect, architect George Schieferdecker admitted, is shocking, but that is what they intended.
“We wanted to create a contrast because it reflects the clashing spirit of the neighborhood,” Schieferdecker said. “The base is strong and imperfect and the addition has a glass that is very rough and artisanal.”
One layer of glass is smooth and clear, running through the entirety of the two upper floors. The second layer is a thick, coarse material that one of the representatives described as “the most delicious piece of glass.” This second piece is layered over the first and projects outwards a little bit, leaving space between the two parts. Unlike the first layer, this second does not cover the top two stories. Instead, it covers a smaller ribbon of in the middle of the floors.
The architects tried to place this ultra-modern design within the historical context of the neighborhood. “The historic district had a history of tearing down, building up, tearing down, building up,” they said. “It’s also a district where there is a lot of grittiness, age and evolution.”
And when the community board members began to criticize the design, the architects went back to the history, the clashing, and the conflicts. “You’re missing what’s exciting about this building,” Harry Kendall, a rep from BKSK. To which the board replied with their resolution: “It compromises the most iconic landmark.”
The designs go before the Landmarks Preservation Commission next, and they’ll decided if the development moves forward or if BKSK heads back to the drawing board.



