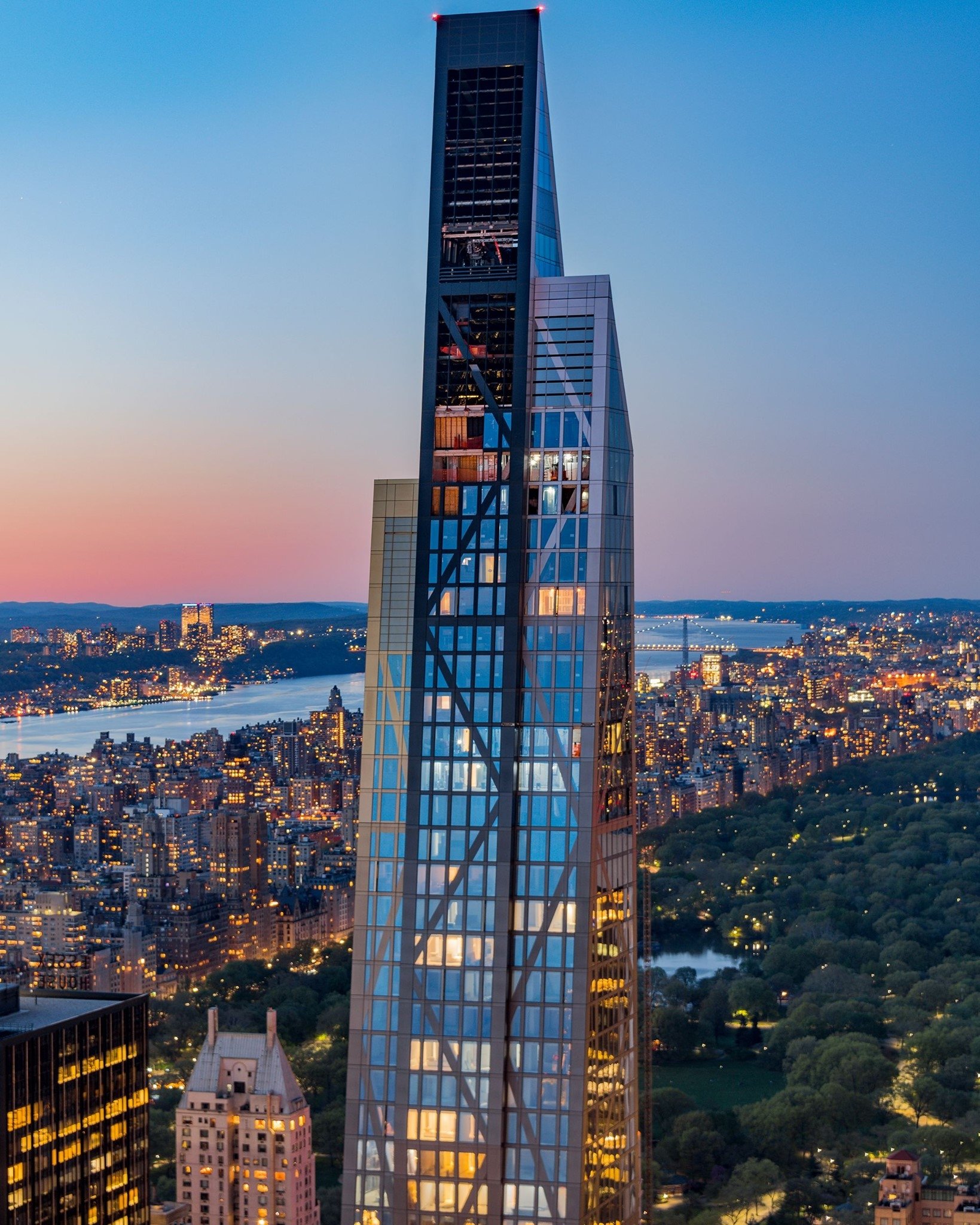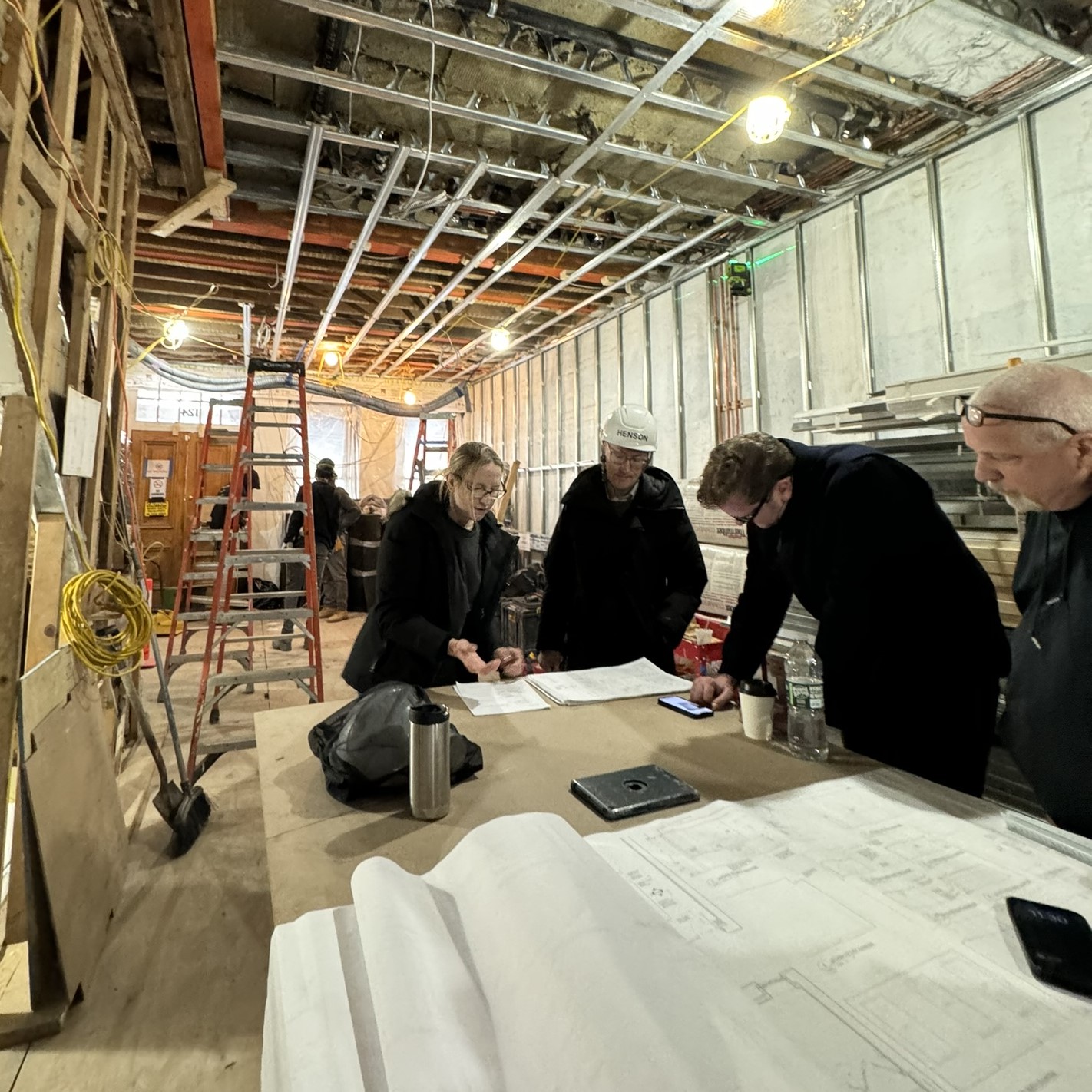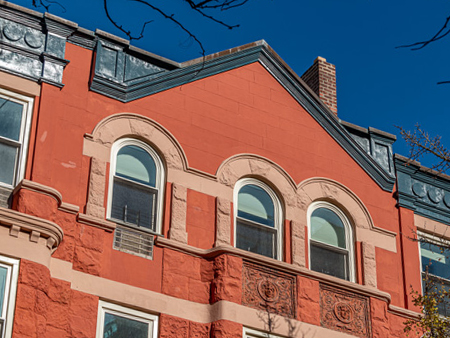One of the most adventurous additions to the New York City skyline is the innovative design of 53W53 by Pritzker Prize winner Architect Jean Nouvel. At a height of 1,050 feet and developed in step with the Museum of Modern Art’s 65,000 sq. ft. expansion, New York City now has a new, bold yet graceful exclamation point.
53W53 is a super slender tapered form that slopes at two distinct angles with exposed structural elements arranged in an asymmetric pattern and sheathed in a taut glass skin. This unconventional lattice, anchored and connected by diagrids – a custom designed set of steel boxes and plates, was envisioned and executed by the structural engineer WSP / Parsons Brinckerhoff. The structural solution smoothly merges with the architectural intent providing a single, exterior structural system matching the geometry of the diagrid and having the ability to carry both vertical loads and those associated with wind and seismic loads.
Adverse geotechnical composition of the site and the proximity of MTA tunnels presented an interesting engineering challenge. More than thirty reinforced concrete caisson were required, some reaching depts of 70 feet deep.
Another challenge involved locating major equipment at the apex, including a cooling tower, 500 ton tuned mass damper, elevator machine room, fans, pumps and window washing rig, all within the building’s most narrow portion.
There are 5,747 triple-glazed curtain-wall panels of various shapes and sizes with a sleek black high-performance coating to both minimize exterior noise and maximize thermal comfort. Grey metal panels applied to the exterior of the curtain-wall trace the structural elements behind, expressing Nouvel’s signature design.
The attenuating form and exposed structure gives each home inside a different shape and layout, while the intricate structural pattern frames views of the surrounding city.
“Architecture is art, and architecture is born from its situation, from its context,” says Nouvel. The Architect’s vision; the dense, verticality of Midtown Manhattan; and the complexities of site, structure and envelope are the context for this visionary architecture.
Ateliers Jean Nouvel and WSP were recently presented with the Visionary Urban Integration Award by the New York Chapter of the Society of American Registered Architects.




