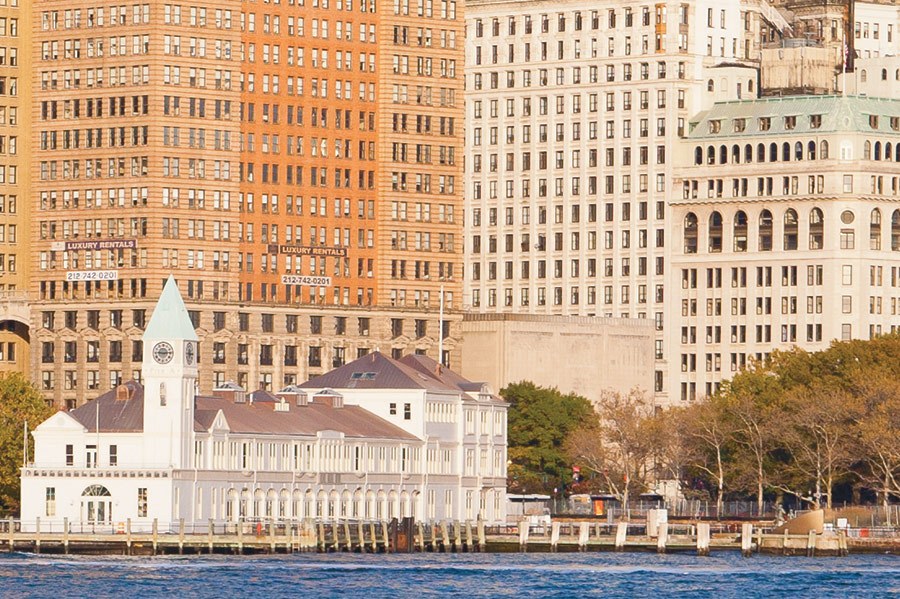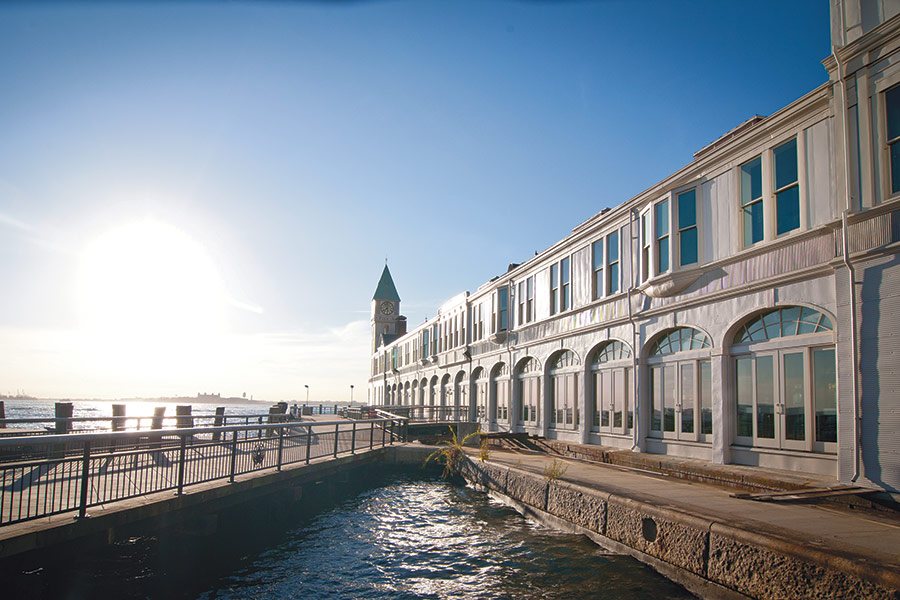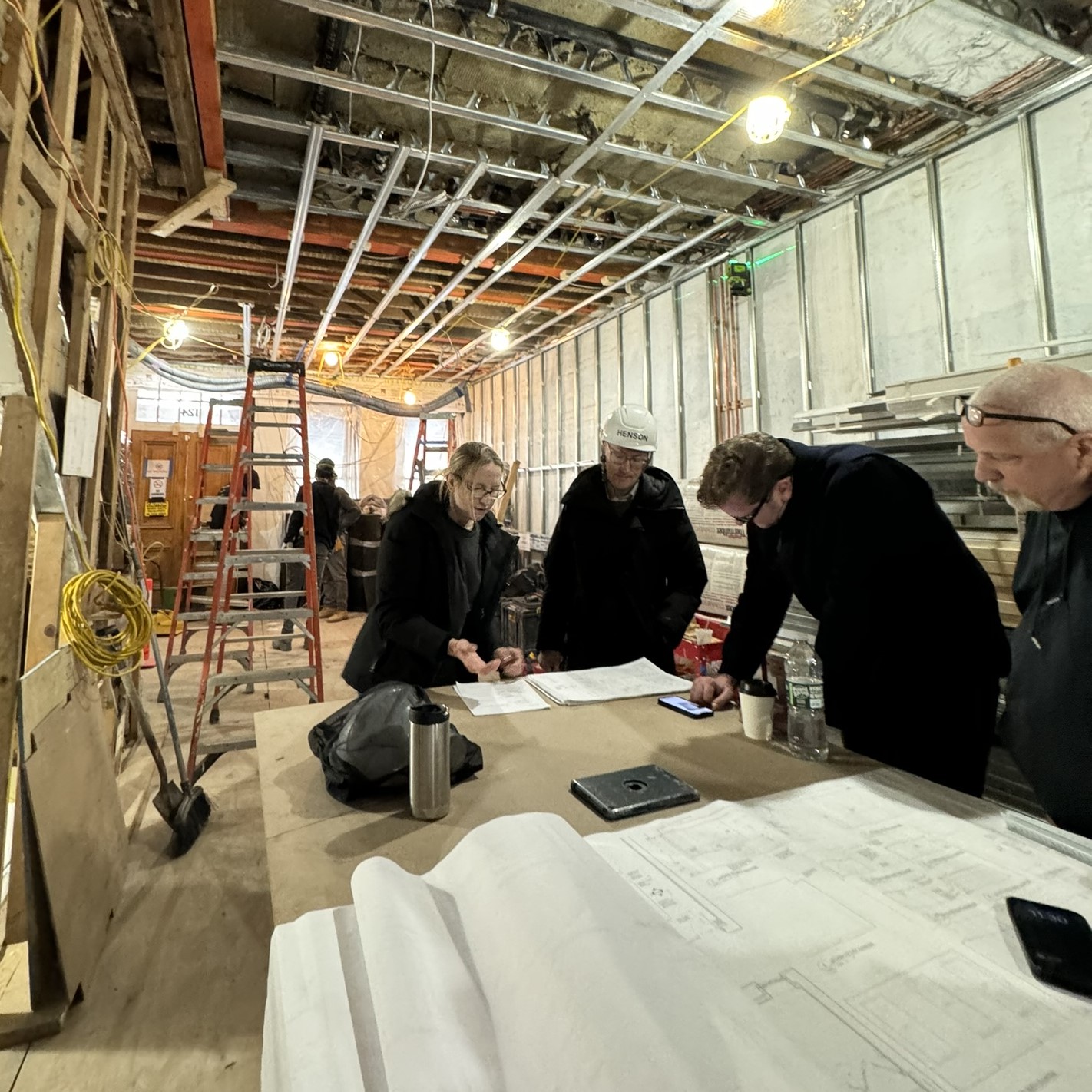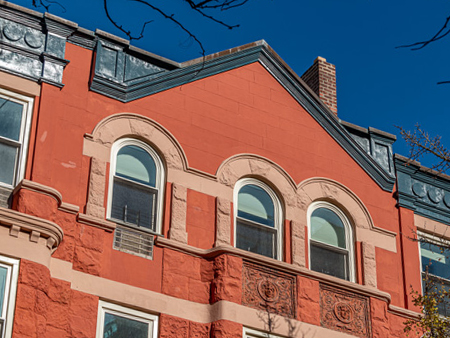Jane Levre reports for The Architect’s Newspaper: WATERFRONT REVIVAL. Lower Manhattan’s long-vacant Pier A to be transformed into an events space.
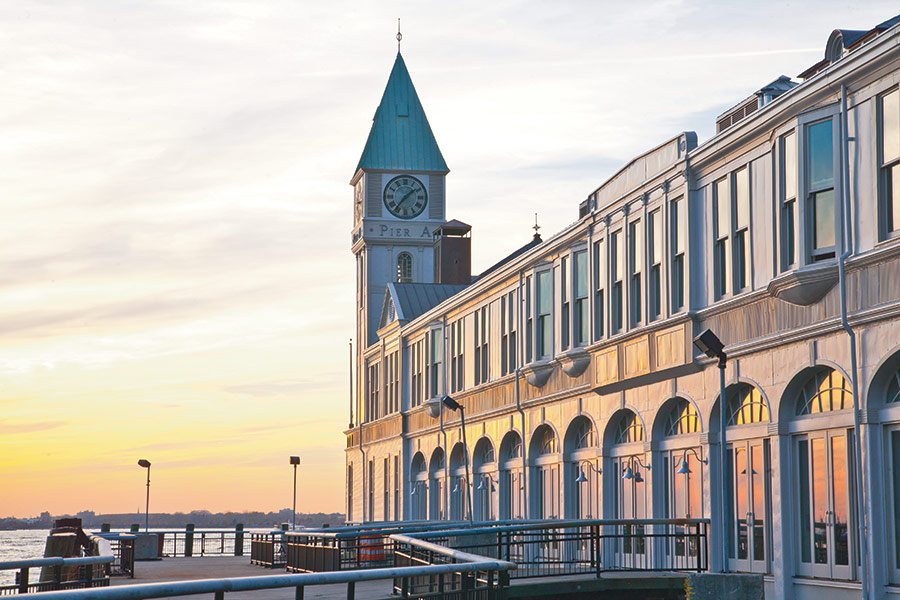
Pier A, a landmarked, late 19th century structure in lower Manhattan’s Battery Park that has been vacant for decades and suffered extensive damage during Hurricane Sandy, will be reborn in July as an elaborate restaurant and event space.
Renovation of the interior of the 28,000-square-foot, three-story structure, to be called Pier A Harbor House, is nearing completion by New York restaurant group HPH and developer Dermot Company. Architecture and interior design are by Green Light Studio of Manhattan.
The New York City Docks Department built Pier A between 1884 and 1886, with construction overseen by its chief engineer, George Sears Greene, Jr., whose father, George Sears Greene, Sr., was a founder of the American Society of Civil Engineers. For many years the pier was used to greet distinguished visitors arriving by sea, including King George VI, who came here for the 1939 World’s Fair. After World War I, a clock whose chimes ring the hours in ship’s time was installed in its tower, the first permanent memorial to the war in the United States.
In the 1970s the building was awarded a local landmark designation by the National Register of Historic Places and also designated a landmark by the New York Landmarks Preservation Commission, which called it “the last survivor of an impressive maritime complex on the site.”
Occupied at various points by the docks department, the police department, and the marine division of the fire department, it has been vacant since 1992. Although it is still owned by the city, the Battery Park City Authority (BPCA), a New York State public benefit corporation, has held a long-term ground lease for it since 2008.
BPCA selected Poulakakos and the Dermot Company, said Gwen Dawson, its vice president of real property, because their concept “utilized the entire building and offered the building to the public for the first time in its history, which was one of our objectives.” In addition, she said their concept made “as few changes as possible to the second floor, the most historically significant part of the interior.”
BPCA is spending $37 million—$30 million of which is from the New York City Economic Development Corporation—to renovate the building. Its core and shell have been restored and a new building envelope system and tin roof installed. Columns, beams, and arches have been replaced; interior basic finishes and fixtures have been repaired, restored, and replaced; and new mechanical, electrical, and plumbing systems, as well as stairs and elevators have been installed. The BPCA is spending an additional $5 million to reinforce the promenade along the Hudson River and construct a new plaza adjacent to Pier A.
Hurricane Sandy caused some $4 million in damage when four feet of water flooded the building. According to Dawson, after the hurricane, electrical equipment was elevated, pine doors were replaced with more water-impervious mahogany, and a second fire-alarm box was created on the second floor to be used in the event of a future flood. The default on elevators was set to travel to the upper level, rather than the lower level, if there is a power outage, while polished concrete flooring, resistant to damage from water exposure, was installed on the first floor.
Green Light’s design for the first floor of the new building includes a new, 128-foot “long bar”; an oyster bar, whose wooden ceiling is meant to resemble the hull of a ship; a glass-enclosed wine tower that will be three stories high and incorporate the clock tower’s spiral staircase; and a take-out coffee bar.
The second floor contains close to 9,000 square feet of dining space, including an octagonal aperitif bar overlooking the Statue of Liberty that will occupy the former commissioner’s office, containing original teak wall paneling and glass; a fine dining restaurant that will feature four consecutive dining rooms and an open kitchen with two chef’s tables; and a bar offering views of the Freedom Tower and financial district skyline. The top floor of the building will have a separate VIP entrance and stairwell and will be rented for special events.

