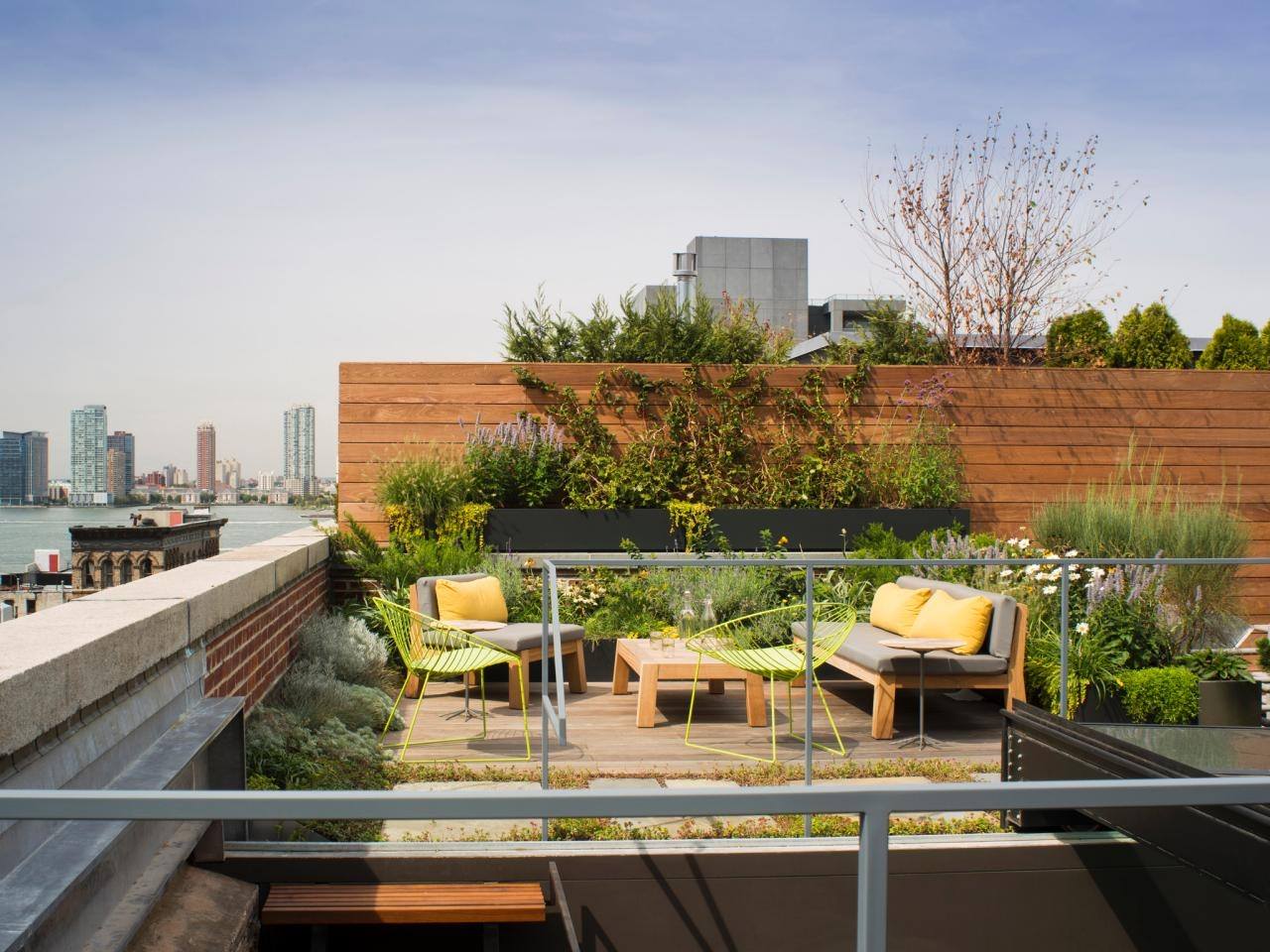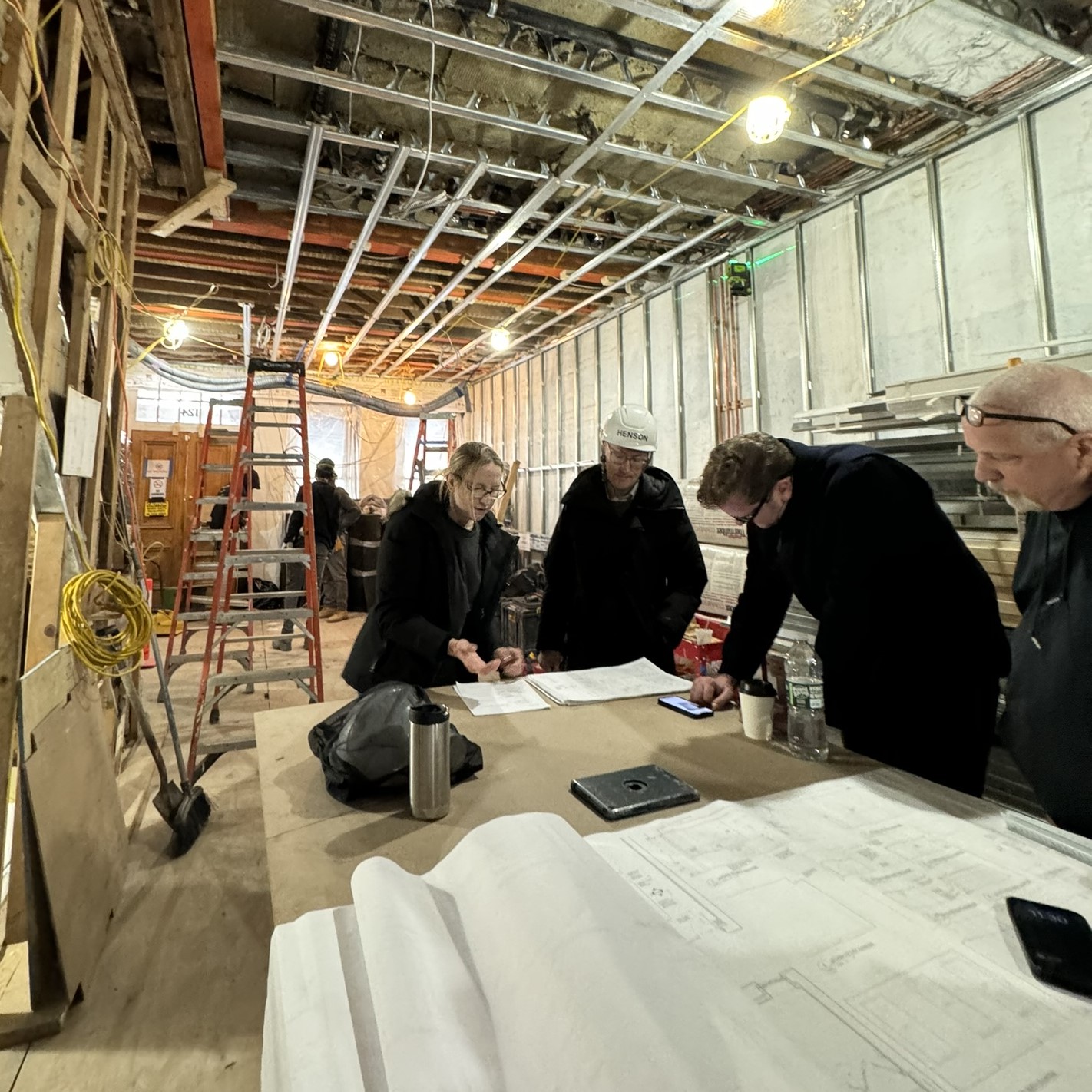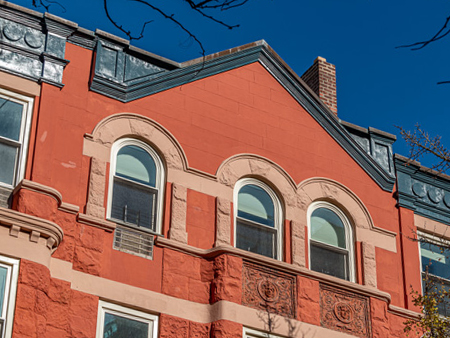Retrofitting a roof can be challenging in New York City, especially when it comes to the city’s goals to reduce urban heat island effects. Each roof retrofit brings its own goals and challenges. Building owners may be presented with several ways to maintain their roof or go green with photovoltaic panels. The City of New York encourages building owners to go for net-zero, so what are the first steps in a sustainable roof project?
The first steps in a feasibility study includes determining a building owner’s top priorities. What opportunities are they hoping will come out of this roof redesign? Maybe they want their roof to be able to perform energy collection functions, or to capture energy with an array of solar panels. There are many options that can help a building owner meet requirements for net-zero energy use. Producing a feasibility study will help in considering several factors such as the building’s location, orientation, surrounding buildings, zoning, historic designations, and engineering requirements.
If the goals for a roof retrofit are more centered around reducing urban heat island effects and the building’s carbon footprint, you might want to consider a green roof to absorb heat or perhaps something less expensive such as white paint to reflect solar energy. But even these systems require feasibility studies which evaluate whether a building is able to incorporate these aesthetic changes, especially if building is within a landmark district.
New construction is a different process, and plans for buildings with carbon neutral or net-zero energy use roofs are standard. New roof construction can provide systems for energy collection, decreased energy use, light, and water collection. While new systems can be more expensive initially, the energy savings are significant over the life of the building. These sustainable roof designs are also essential for certifications such as LEED, Passive House, NYC 80×50, and other healthy building certifications.
Feasibility studies for new construction, while less onerous than retrofitting, still need to take location and orientation into account, as well as the immediate environment of other buildings that can cast shade. The majority of energy systems on roofs are solar-based, so assessment of orientation, zoning, and the immediate neighborhood are critical for success.
For more information about first steps in a retrofitted or new sustainable roof design, please contact us.




