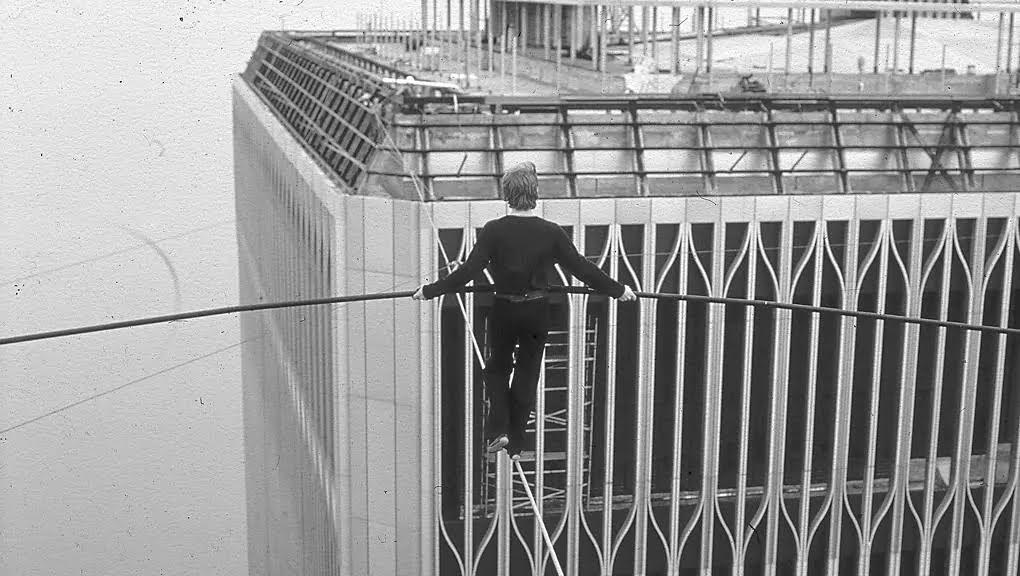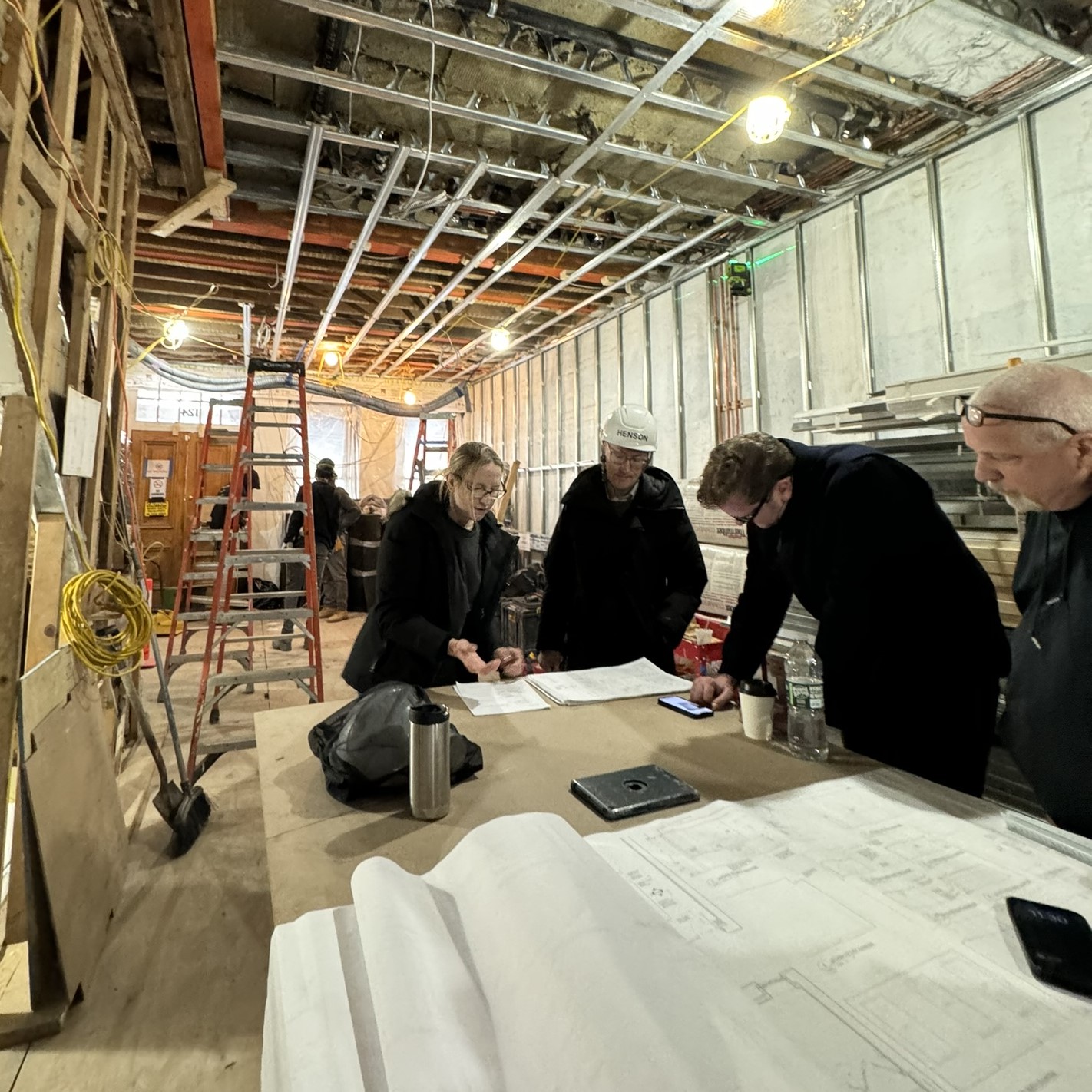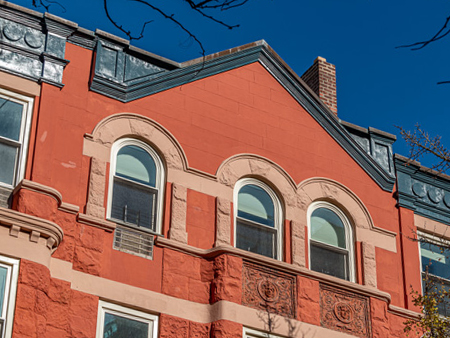When Philippe Petit walked a high wire strung between the World Trade Center towers, the world was amazed by his grace and daring as he walked on air nearly a quarter-mile above the ground. Today a different kind of dare-devil can be seen hovering above the sidewalk: the crane operators and construction crews that replace curtain walls on a skyscraper in New York.
A curtain wall system is an outer covering of a building in which the outer walls are non-structural, but merely keep the weather out and the occupants in. Typical curtain wall infills include stone veneer, metal panels, louvres, and glass windows.
Several critical environmental and structural challenges come into play when replacing elements on skyscrapers. Wind is the primary natural force that affects both the structural specifics of the materials and the challenges that come with replacing curtain walls. While replacing windows, wind pressures can make the interior uncomfortable and noisy while the work is ongoing, and even dangerous for the construction crews performing the work. Glass elements must be designed with both wind and load limits in mind, and are often laminated and tempered as a result.
Unusual shapes in buildings also cause areas of stress and increased pressure in the materials that must be taken into account when finding structurally appropriate replacements. The shape of the building can also create a wind tunnel, channeling outside air in dangerous ways along the building exterior. The taller the building, the greater the wind pressures affecting both the performance of the building materials and the safety of workers.
To compete with increased natural forces at great heights, modern construction crews must have the reflexes of a trapeze performer while they skillfully work high above the city streets. Contact Scott Henson Architect for more information on curtain wall replacement for your skyscraper.




