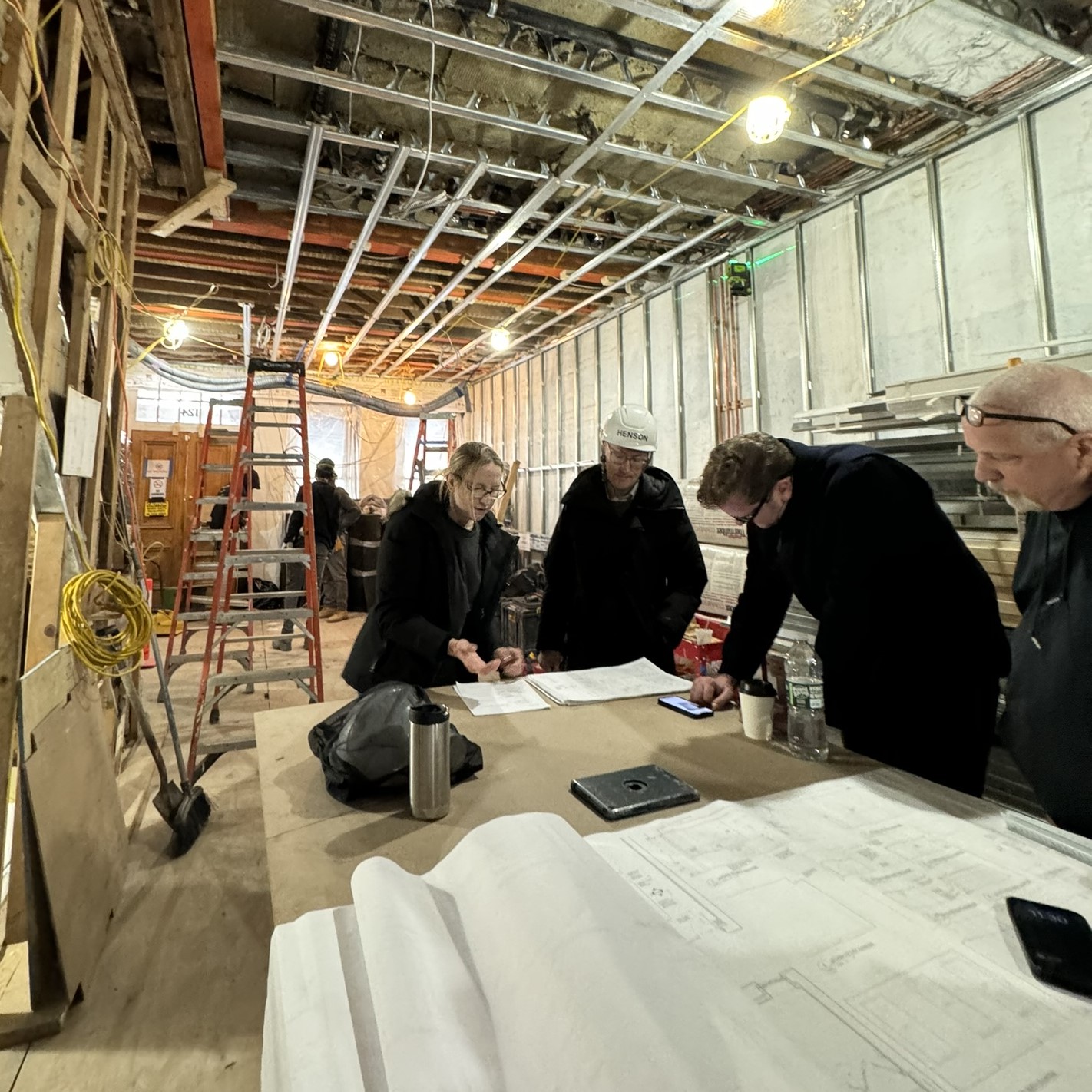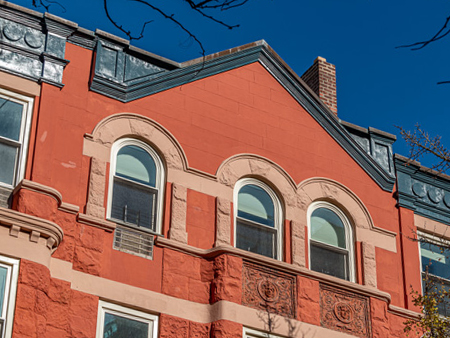Aaron Seward reports for The Architect’s Newspaper: UNVEILED> THE SCHOOL AT FILLMORE PLACE. Christoff : Finio proposes a contemporary preschool for Williamsburg, Brooklyn’s only landmarked block.
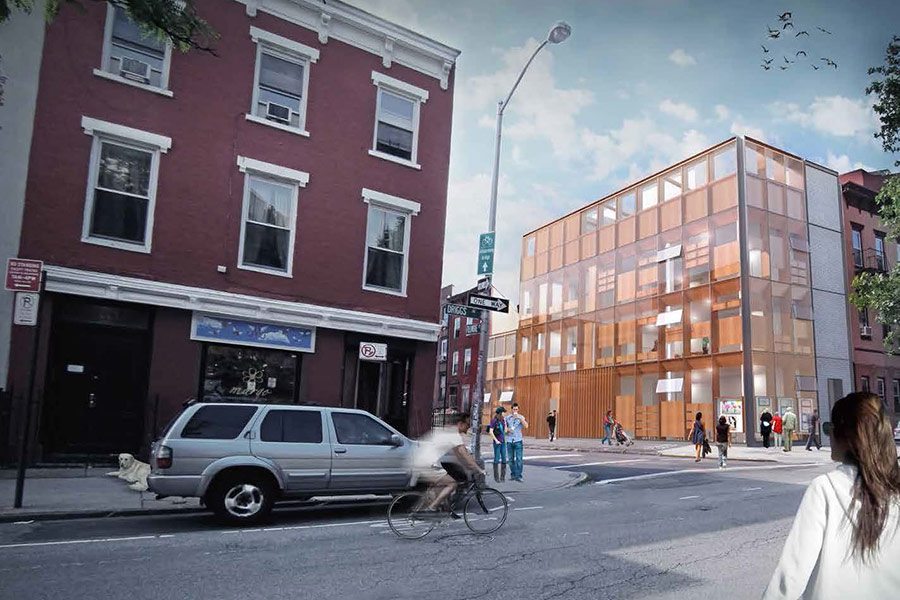
New York City–based Christoff : Finio Architecture has released preliminary designs for a preschool set to rise on a tiny corner lot in Williamsburg, Brooklyn. Known as The School at Fillmore Place, the three-story, 6,200-general-square-foot building’s design is derived from the Reggio Emilia philosophy of early childhood education, which posits that environment is an extremely important factor in learning.
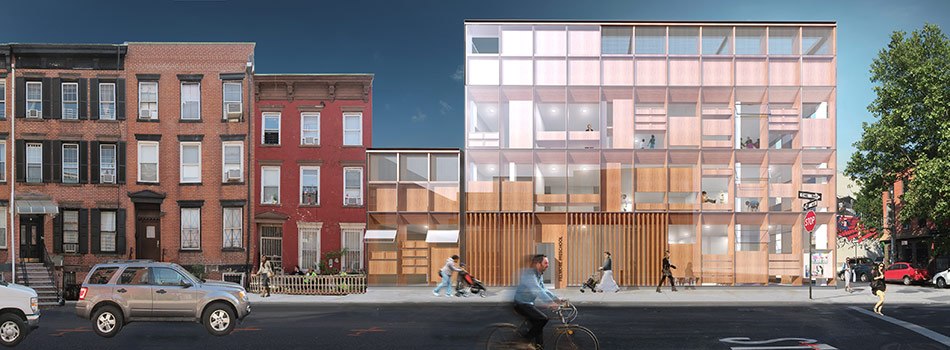
Due to the site’s small footprint, each floor of the building is large enough to house only a single classroom along with the vertical circulation to access it. As a result, every learning environment will have ample access to views of the surrounding neighborhood. A glass and timber-framed curtain wall with integrated wood panels and furniture—storage bins, display cases, tables—provides open sightlines, offering children many opportunities to see out into their world, and feel a part of it, while engaging in their classroom activities. The roof is occupied by an open play area and greenhouse.
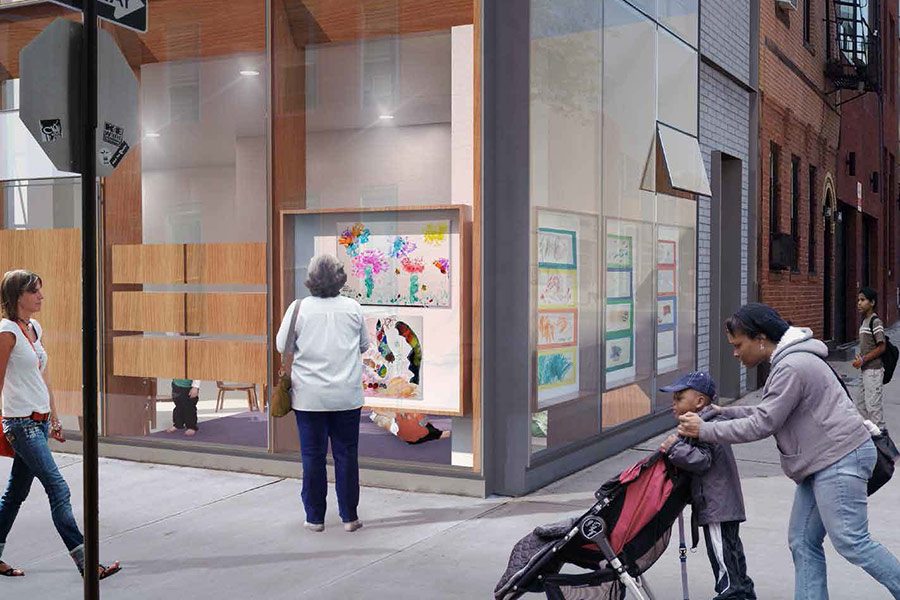 |
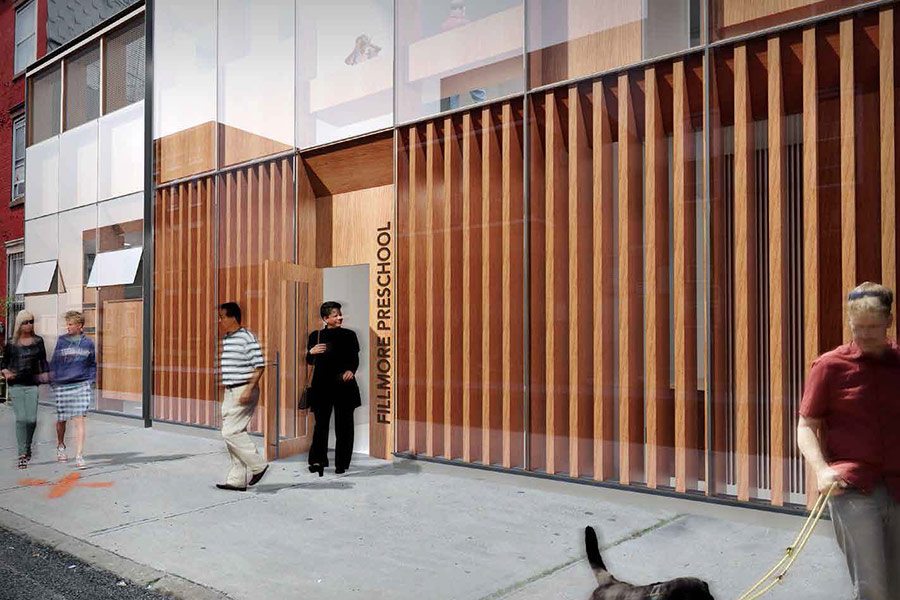 |
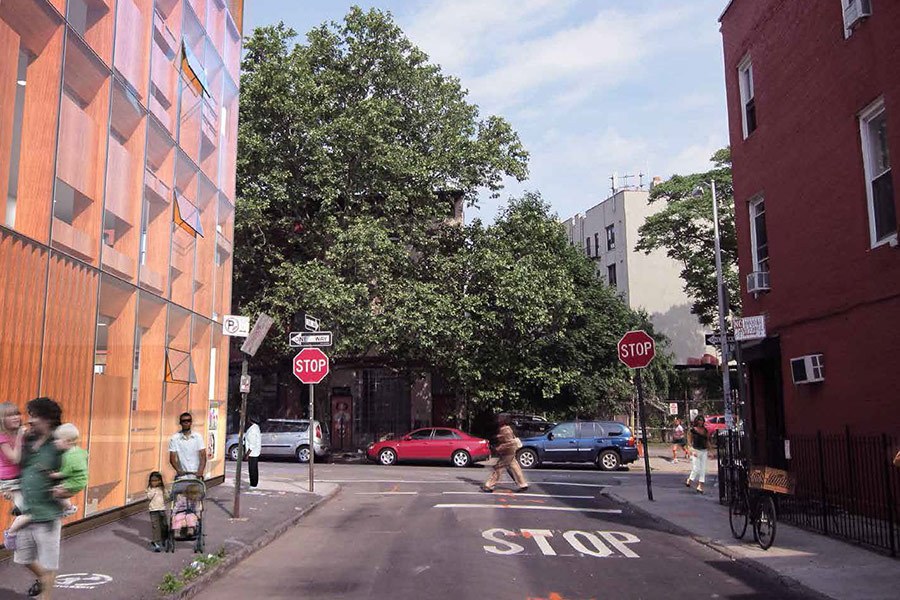 |
The project is currently going through Landmarks and Board of Standards and Appeals applications and will be further refined before construction begins. Located as it is in a designated historic district, the architecture has been designed to respond to its neighbors in massing and rhythm while providing a warm, contemporary expression.


