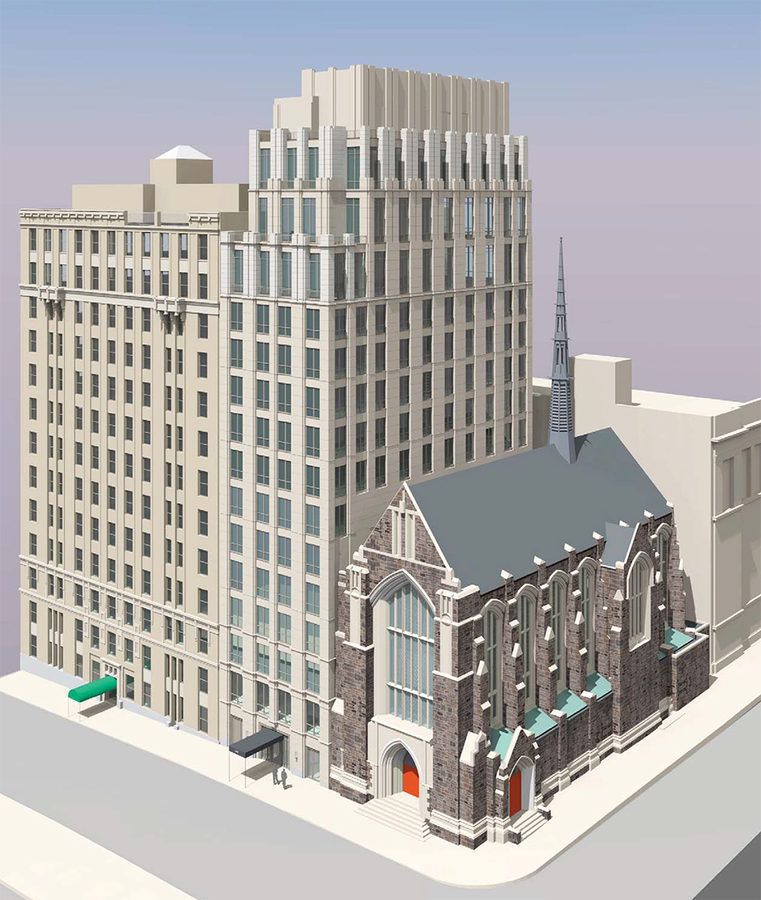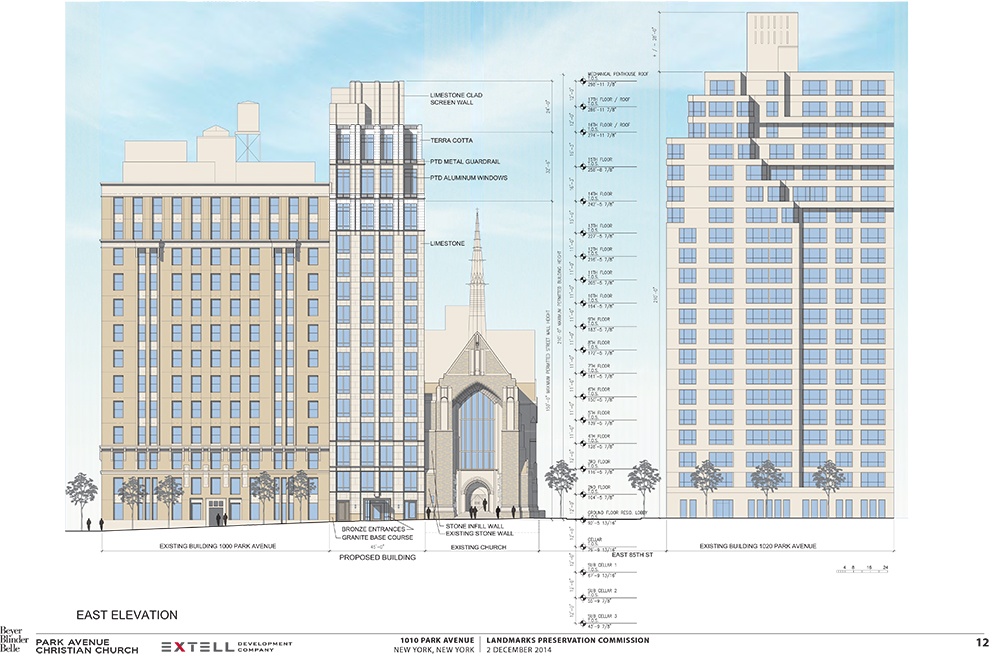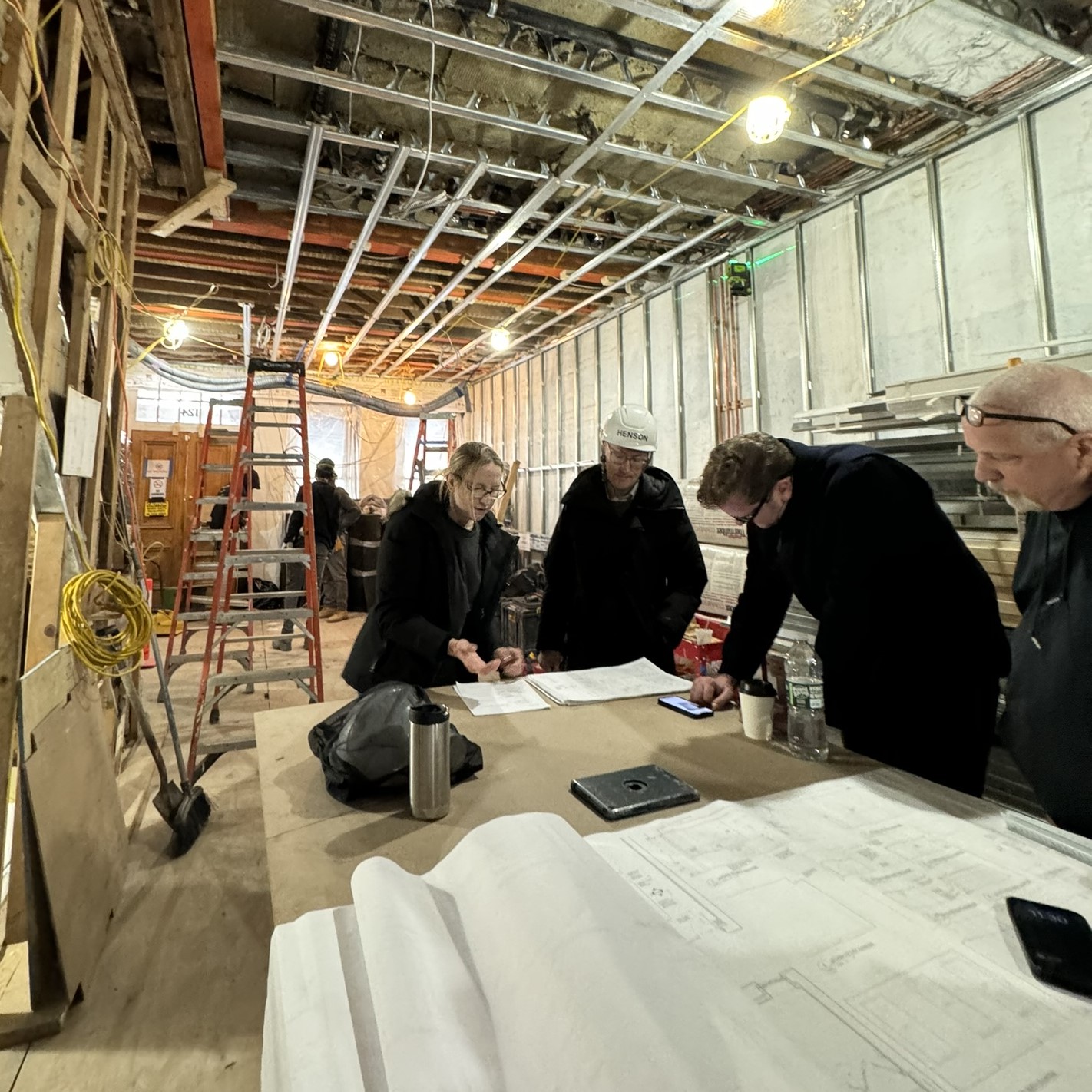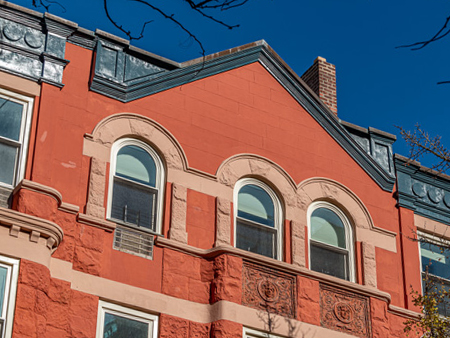Evan Bindelglass reports for Curbed: Extell’s 16-Story Park Ave. Building Fails to impress Landmarks.
Previously on an extended-length episode of the Adventures of the New York City Landmarks Preservation Commission, a plan was presented to replace the existing rectory and parish hall building next to the Park Avenue Christian Church with a 16-story mixed-use condo building. It took three hours and left us with a cliffhanger. Well, the plan came back and has now lost its first round at the Landmarks Preservation Commission. The plan from developer Gary Barnett’s Extell Development Company and architect John Beyer of Beyer Blinder Belle did not pass muster at Tuesday’s hearing of the LPC. To quickly recap, the church, along with a rectory to the south, was built in 1911.
The rectory and parish hall were heavily modified, including extensive infill, in 1960. The church says it is in financial hardship and can’t afford to perform necessary maintenance and restoration. Enter Barnett, with his 16-story building, as savior. The church fully supports this and would reportedly receive $24.7 million from Extell. This time, attorney Paul Silver picked up the presentation and responded to those who say that, contrary to the Park Avenue Historic District designation report, the annex should be designated as having “style” (shorthand for a definable architectural style).
He said what is there now is a “pastiche” and that “features don’t make a style.” Beyer then picked up the presentation, to respond to the concerns expressed before the hearing was adjourned last time. He started with the height, saying that the proposed height is a mediation between the neighboring buildings, which are both pre-war and post-war. He noted that many houses of worship have apartment building neighbors. He moved on to the northern façade, which was criticized for being too bold.
Though he said he and his team didn’t want to, he presented a rendering of a simplified northern façade, to the delight of many at the commissioners’ table. Next was the streetwall and existing annex façade. He showed a series of illustrations (which he made clear were not a formal proposal) that showed the existing façade left in place with the apartment building set back 20 feet, which would require more than just the LPC’s approval. He addressed the views from the south and noted the windows of the church aren’t seen now. The “not a proposal” illustration does reveal slightly more stonework.
On the subject of natural light streaming into the church, he said little gets in today anyway. As for the fenestration, he once again used the word “mediation.” He pointed out that the pre-war building to the south has about 30 percent glass coverage and the post-war building to the north has about 50 percent glass coverage, whereas the proposed building for 1010 Park Avenue would have about 40 percent glass coverage. His final topic was the new ADA entrance.
The previous proposal was for a new entrance on 85th Street connected to a lift, which would allow people to then make their way to the main entrance and enter the sanctuary with other parishioners. Beyer presented alternatives, including a ramp to the existing 85th Street corner entrance, entry through the rear of the building and entering near the front of the sanctuary, and entry through the new building. Commissioner Michael Goldblum said he preferred the ramp alternative. He said the proposal would irreparably alter the building and pointed to how frequently lifts break down. He said that a ramp wouldn’t damage the building and if changes were needed down the road, they would be easy to make.
There was a lot of back and forth among the commissioners about the merits of the existing annex façade. Commissioner Michael Goldblum believed that if the church hadn’t cared about at least the feeling of a campus, they wouldn’t haveset back the infill in 1960. Others also voiced support for keeping at least the façade of the annex. There was discussion of setbacks and recesses to accomplish this, as well as some retention of the dimensionality of the current buildings’ relationships. Most accepted that the idea of a streetwall building is fine and the way Park Avenue is intended, but that it might be possible to accomplish the above within that confine.
Most didn’t seem too opposed to the height, but Commissioner Roberta Washington was among those who wanted it reduced. Commissioner Adi Shamir-Baron indicated that an even taller building could be allowed if it was set back to accommodate retention of the annex façade. In the end, chair Meenakshi Srinivasan asked that the team explore lowering the height, retaining the existing façade, and keeping some or all of the 3D quality of the relationship of the buildings to each other.
That leaves us where “Back to the Future, Part II” left movie audiences: to be concluded… For more images click here.





