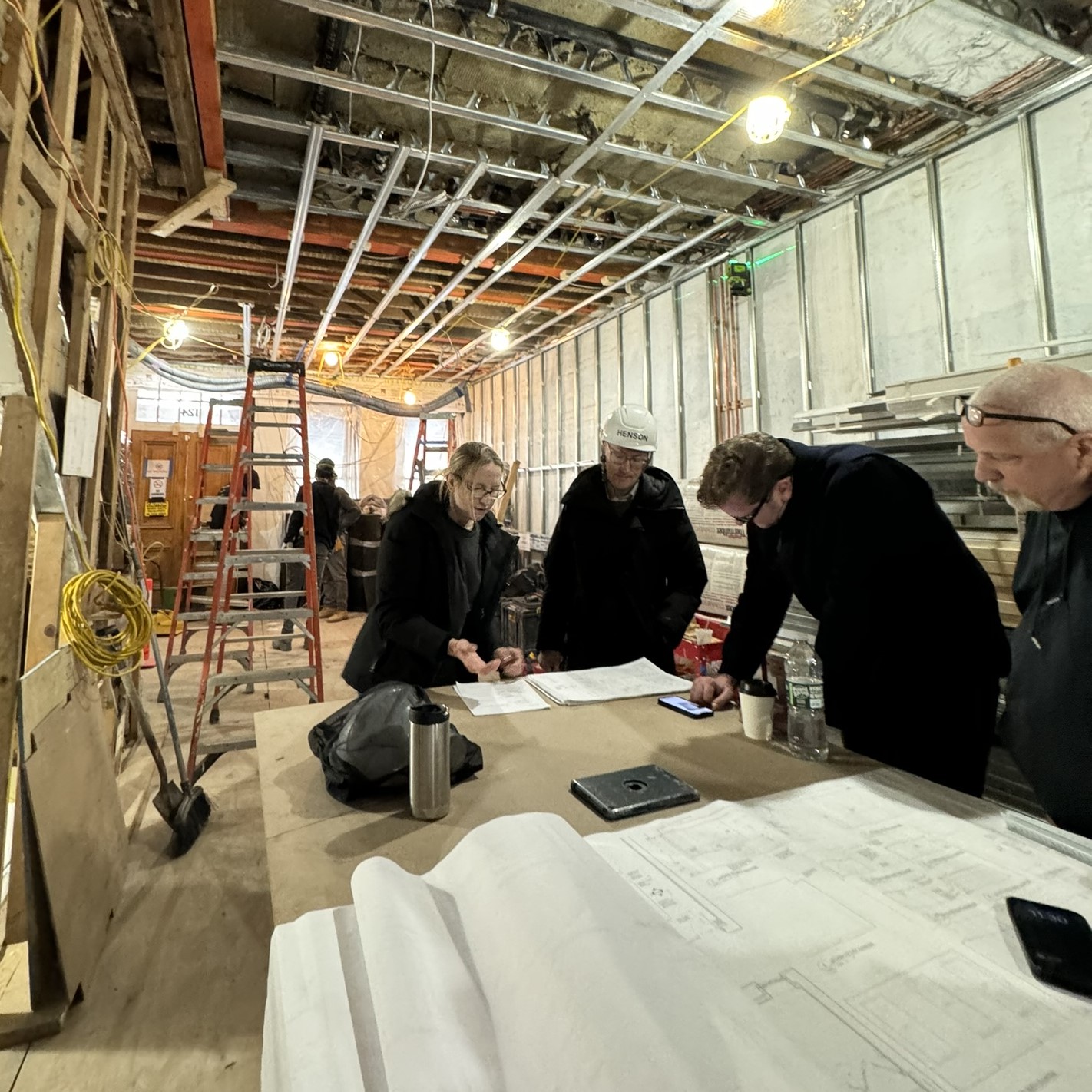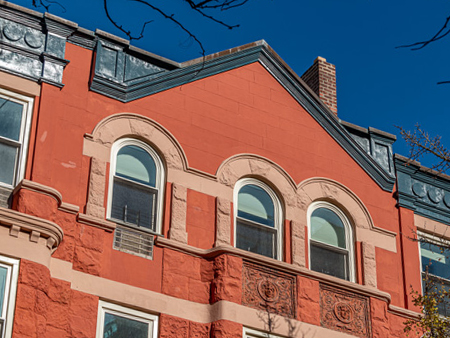Jeremiah Budin reports for Curbed: Inside (and Atop) Kickstarter’s Greenpoint Headquarters.
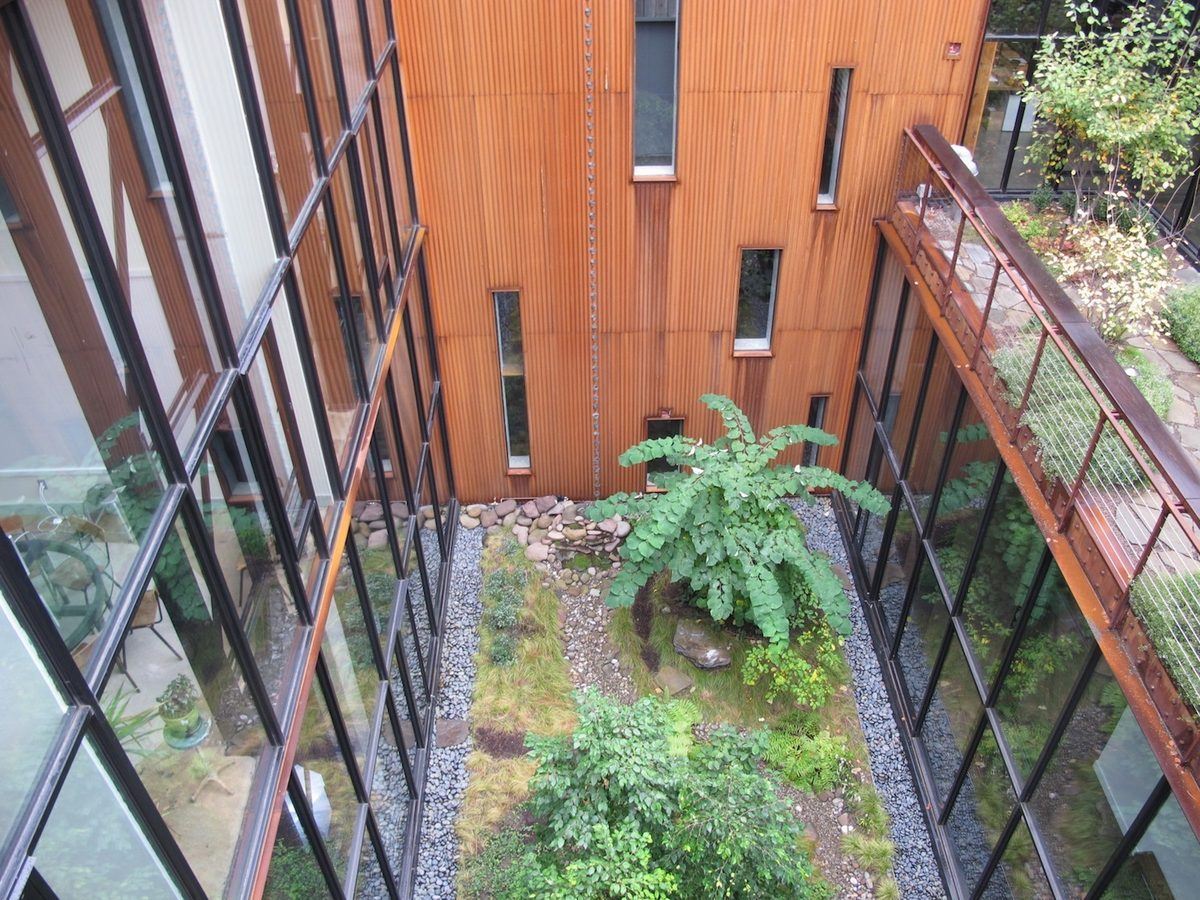
Every element of Kickstarter’s new headquarters, located in a former pencil factory at 58 Kent Street in Greenpoint, was designed with sustainability in mind, architect Ole Sondresen explained to a series of Open House New York tours on Saturday morning. That the office space is built (or, as Sondresen put it, “programmed”) around an open planted courtyard means that the main spaces are filled with natural light, and the additional gardens on the second floor and rooftop work to reduce the air temperature around the building.
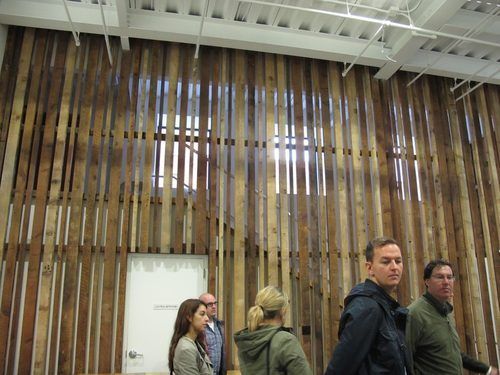 |
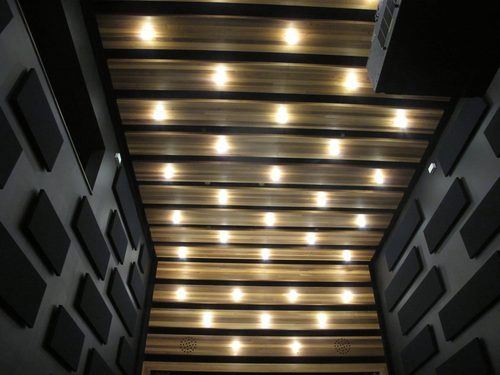 |
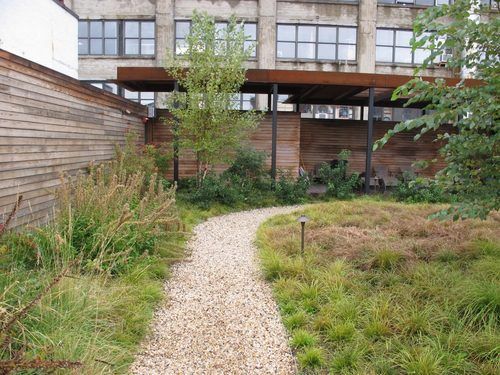 |
The lower floor of the building features a kitchen, art gallery, “project room,” and a small theater, while the second floor has the main offices, a library, and private conference rooms, all arranged in a circular shape around the donut hole of a courtyard in the middle. On the top floor is a lounge space and the large roof garden. Practically everything in the Kickstarter offices is reused or recycled — reclaimed wood, seats from a closed theater in the midwest, roof trusses repurposed to form the framework of the courtyard, the top parts of porch posts made into the legs of a long table in the library, and more.
Sustainability, for Sondresen and his team, isn’t just a means to LEED certification (in his opinion, the requirements for LEED certification are “not even close to stringent enough”) but a guiding principal for every part of design and construction. He estimated that 50 to 60 percent of the materials used in construction were sourced within 20 miles. To view all the photographs from the visit click here.


