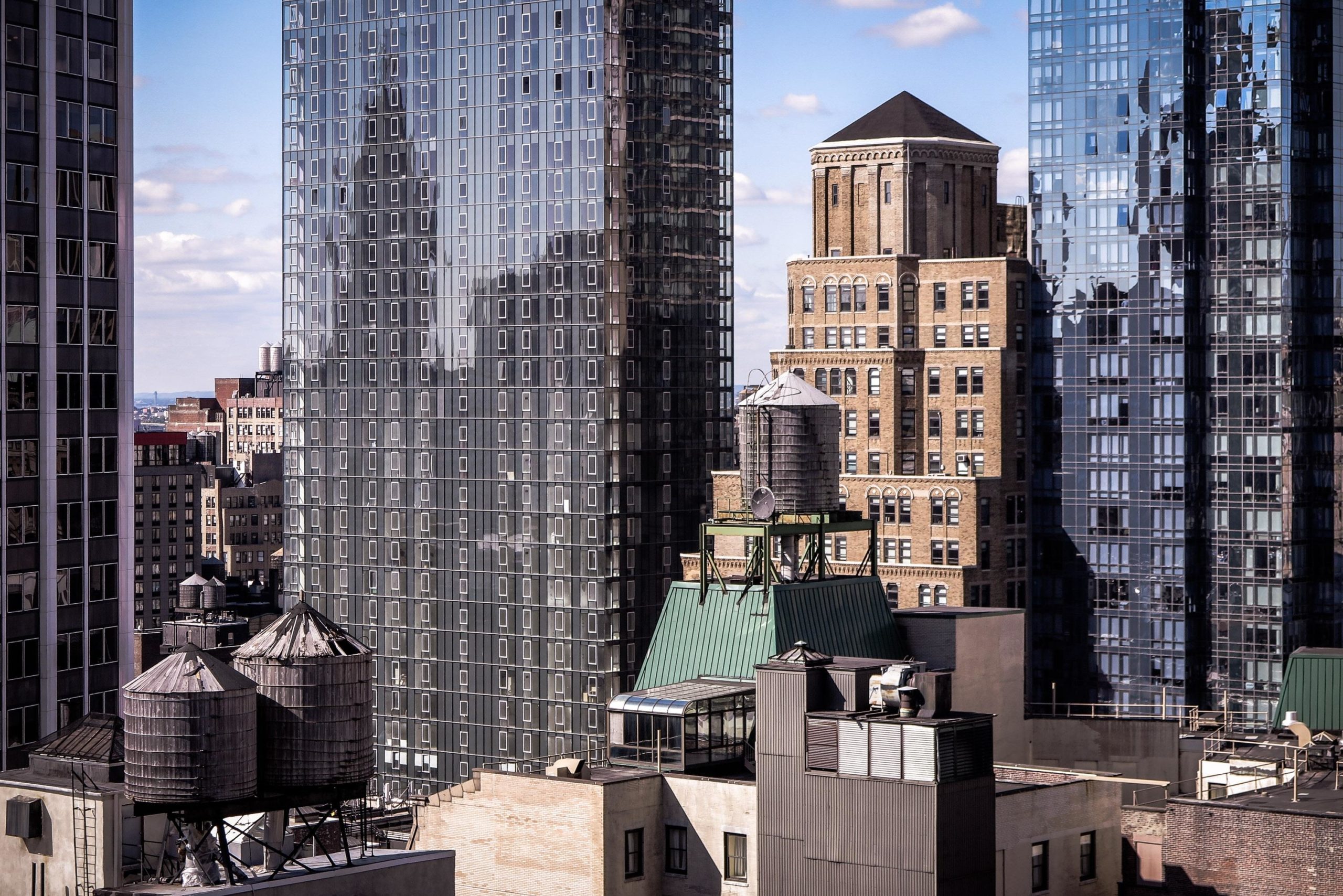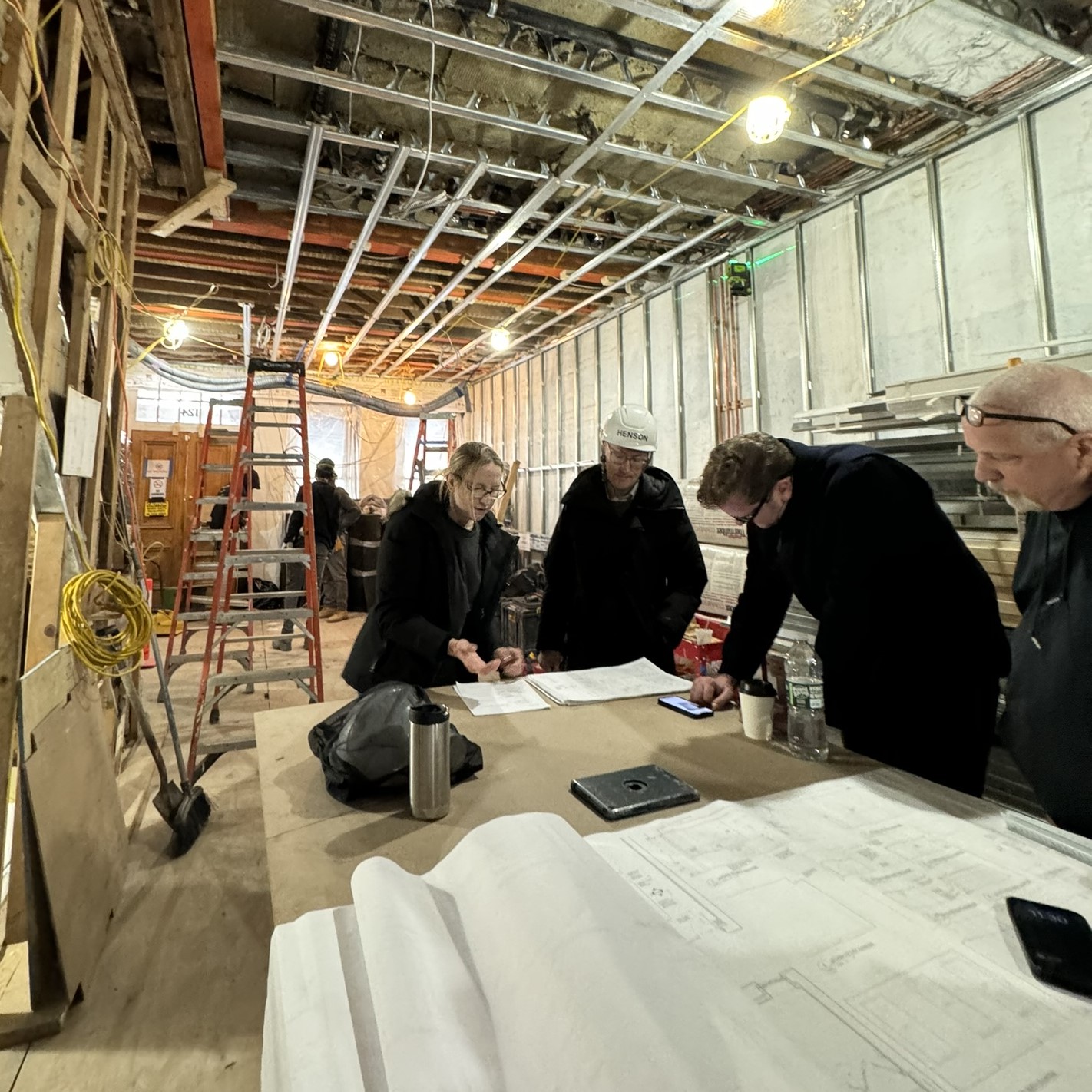Commercial buildings contain everything from apartments to department stores, hotels to office space, doughnut shops to medical clinics, and sprawl over more than 80 billion square feet in the U.S. In green-speak this means each year commercial buildings are responsible for close to half of all energy consumption in the United States at the cost of over $200 billion per year, more than any other sector of the economy. And of this power consumption, nearly 30% is wasted through inefficient operations. But with measurable historical data and a long-term commitment to sustainable architecture, we can lighten this environmental impact.
Today’s progressive commercial building owners are factoring Energy Performance Indicators (EPIs) into their operations costs. By initiating energy benchmarking based on the past two years’ energy usage, and by analyzing the data and upgrading inefficient equipment, a commercial building’s green reputation can be maintained indefinitely. Not only are unforeseen liabilities addressed in time, but most corrective measures are inexpensive and may receive a financial payback as a bonus.
But the green building trend is not all about energy efficiency or the environment anymore. For American consumers, it means a healthy place to live, with a lifestyle compatible with nature. Sustainable architecture improves a building’s resilience to climate change, including flooding, drought, and exhausted energy resources.
Adaptation to a changing climate is critical, but natural disasters, such as earthquakes and tsunamis, or political actions like terrorism and cyber terrorism, also call for consideration in a resilient design. Each of these challenges can be analyzed not only for data that is historically valuable for benchmarking but also for future projections.
Resilient systems provide for basic human needs, including potable water; a conservation source such as harvested rainwater can be the primary backup. Composting toilets and waterless urinals are options for human waste disposal in the event of a public sanitation breakdown.
To reduce a building’s energy dependence, manual overrides should be in place in case of malfunctions or power outages. Elevators, escalators, and stairways should be managed for the mobility of tenants during emergencies. EMT’s and firefighters need to access a building under any circumstances. If necessary, breathable air and comfortable temperature and humidity levels can be maintained with vernacular designs commonplace before HVAC systems, such as high transom windows for natural ventilation and light. And a non-perishable food supply could provide residents with adequate staples for a three to six month period.
Scott Henson Architecture integrates aesthetics, financials, and code regulations to design buildings that are both functional and attractive. Sustainability expertise includes vegetated roof systems and solar power systems. Please contact us to review your commercial building’s resiliency measures.




