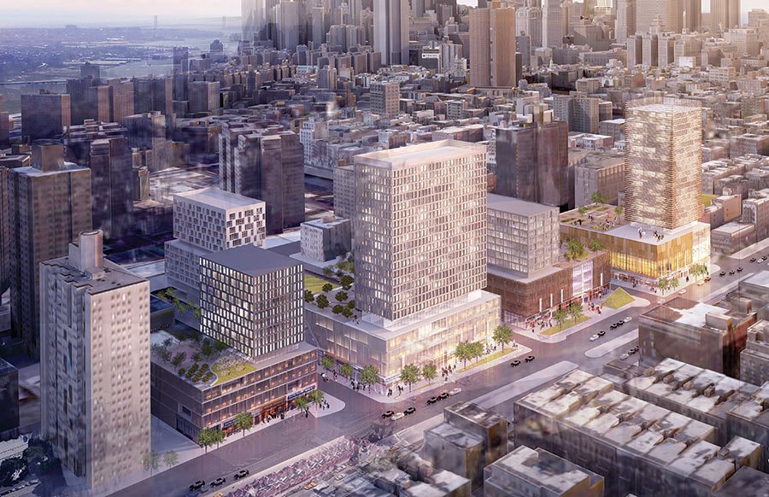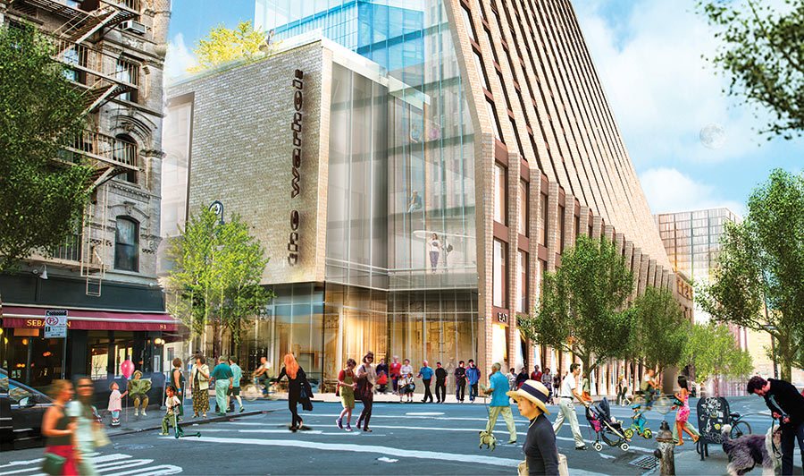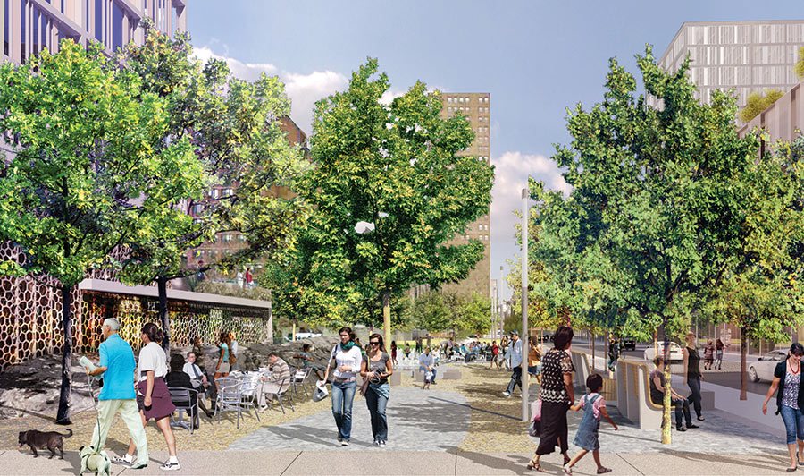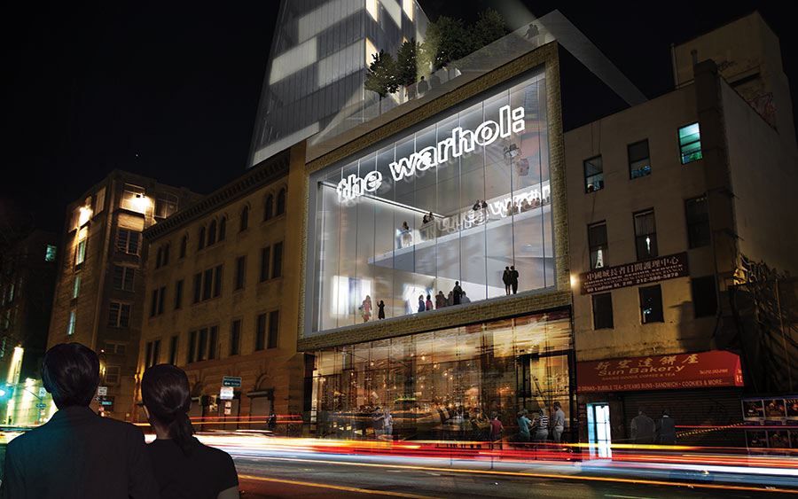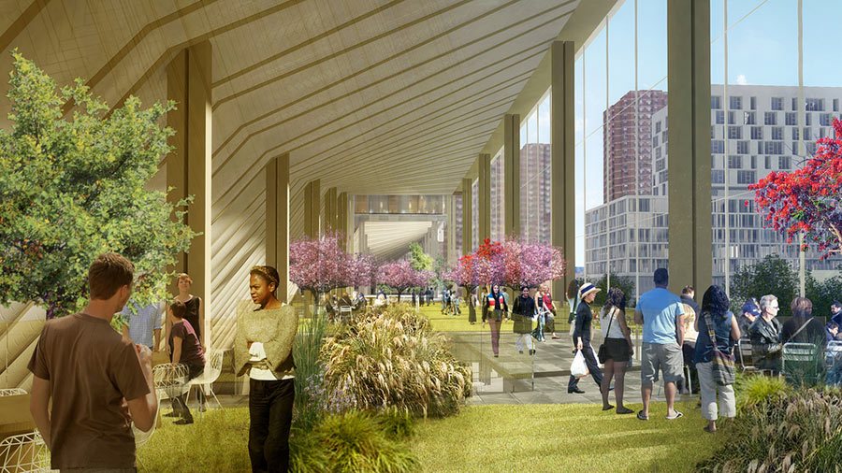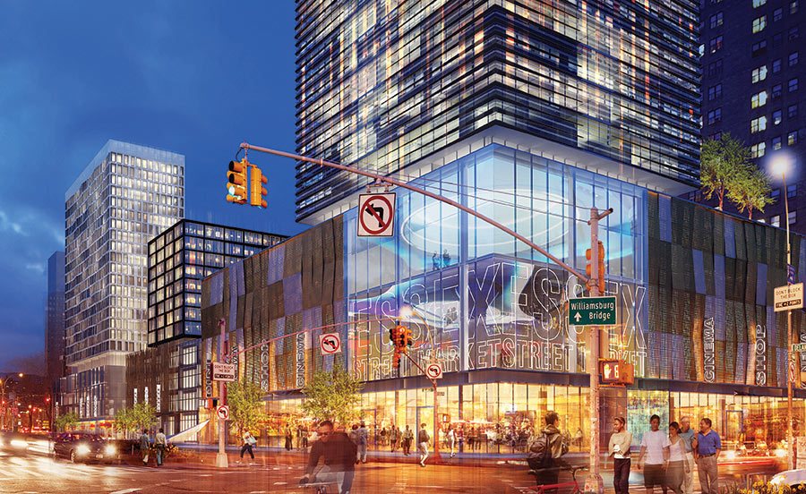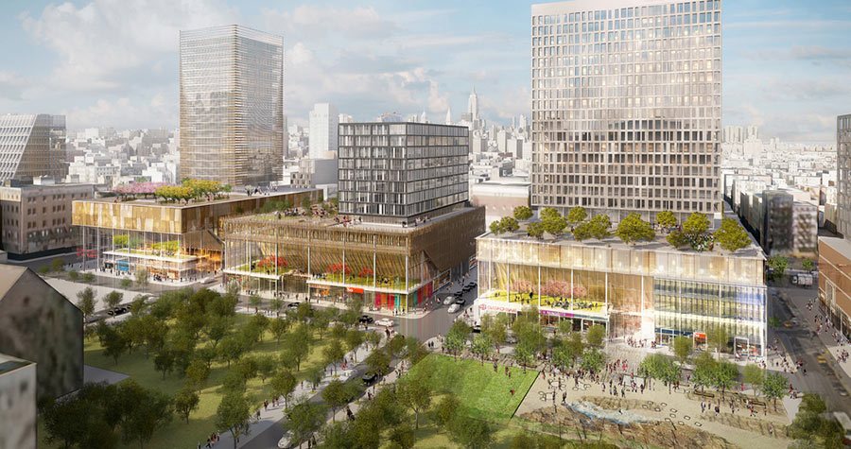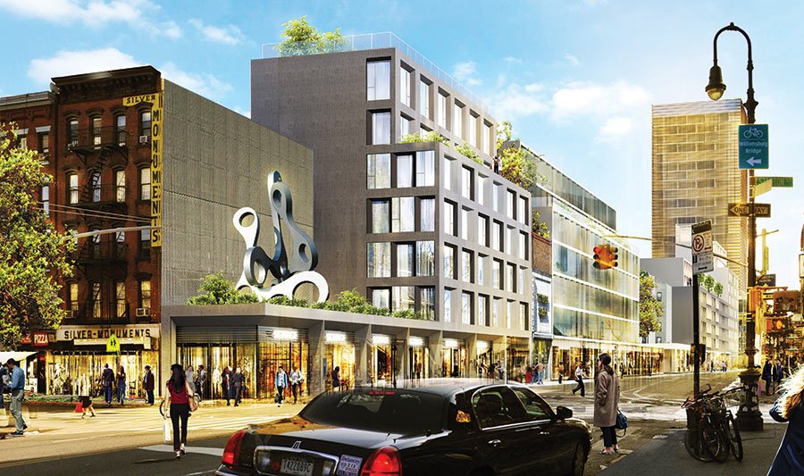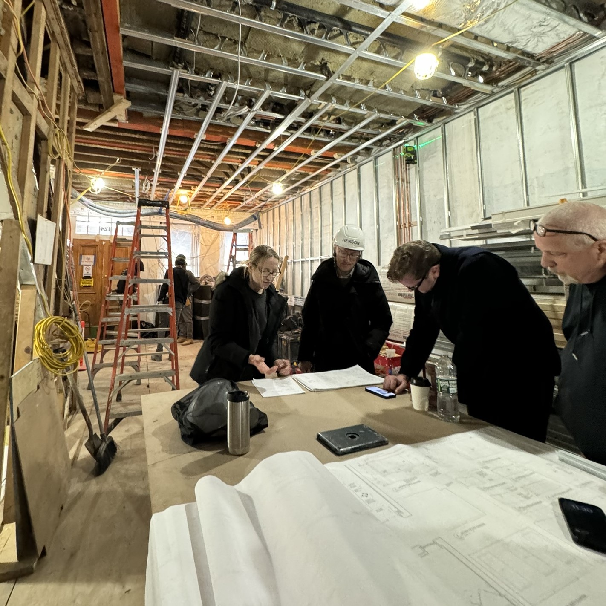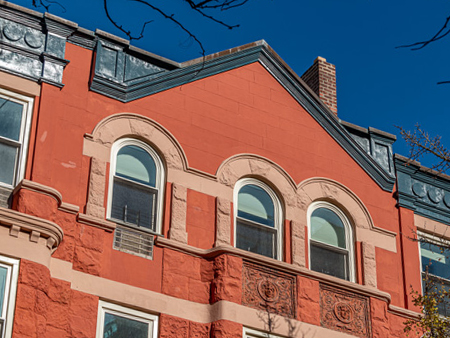Stela Rahman reports for The Architect’s Newspaper.
[Courtesy SHoP]
After decades of controversy, and bitter contention between community groups and politicians, the Bloomberg Administration has announced its plans for the future of the Seward Park Urban Renewal Area (SPURA). Located along Delancey and Essex Streets in the Lower East Side, the precinct remains the largest tract of undeveloped New York City–owned land in Manhattan, south of 96th Street. The proposed mixed-use development, to be called Essex Crossing, will transform over six acres of under-utilized land into retail markets, restaurants, office space, entertainment spaces, and one thousand new apartments. While the overall plan for the site will be designed by SHoP Architects and Beyer Blinder Belle, the glassy, modern buildings will be designed by various architects.
The redevelopment project arose from five years of collaboration between community stakeholders, grassroots local leadership, and elected officials working together in partnership with the city to reshape the long-neglected area. Through the provision of key services such as affordable housing, educational and cultural amenities, developers will attempt to build on the area’s rich history and add to a vibrant neighborhood that is undergoing rapid gentrification. The venture represents $1.1 billion dollars of investment by Delancey Street Associates.
“The winning proposal reflects the priories of the local community that were articulated during the multi-year community planning process,” said City Planning Commissioner Amanda Burden in a statement. “This development plan exemplifies key principles of great urban design and community building by enhancing the pedestrian experience of these currently underutilized blocks within the Lower East Side.”
Housing affordability is a huge consideration in the venture, with 50 percent of the one thousand new apartments being planned for low- to middle-income earners and senior citizens. Part of the entertainment amenities will include a movie theater, bowling alley, and an Andy Warhol Museum. Educational facilities will consist of schools for early childhood, senior citizens, as well as a parcel of land being reserved for a public school which may be developed in the future by the School Construction Authority.
One of the unique components of the development will include a space to be known as “the Market Lin,” which will comprise a series of natural light-filled spaces for small-to-medium sized vendors. The planned concourse of vaulted archways between Essex and Clinton Street will host a range of tenants from retail and food, to a center dedicated to learning craft skills and producing handmade merchandise. Based on community needs, the project will also include a large grocery store and fitness center.
The location of the site continues to grow as a tech corridor, connecting downtown Brooklyn, Dumbo, the Lower East Side, and the new Applied Sciences campus on Roosevelt Island. As a means of capitalizing on the growing markets, the development will incorporate 250,000 square feet of new office space.
It remains to be seen how this ambitious project will achieve a seamless integration into an existing neighborhood that has been overlooked for decades. Deputy Mayor Robert K. Steel said in a statement: “This project is the pinnacle of urban development in 2013. It has all the hallmarks of a Bloomberg administration project: transforming an underutilized asset into a place that serves the diverse needs of the community.”

