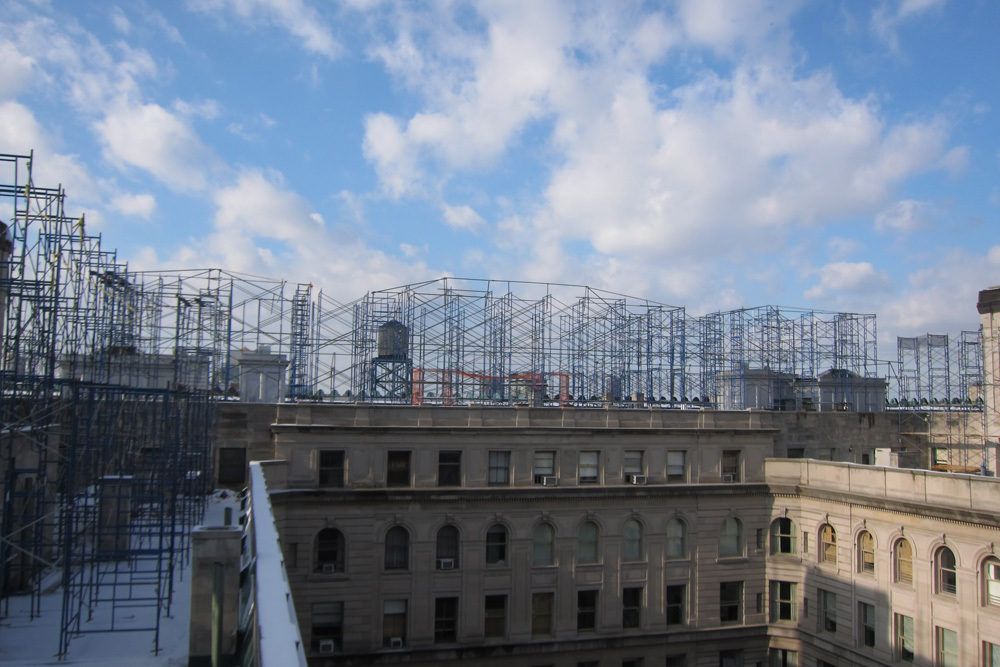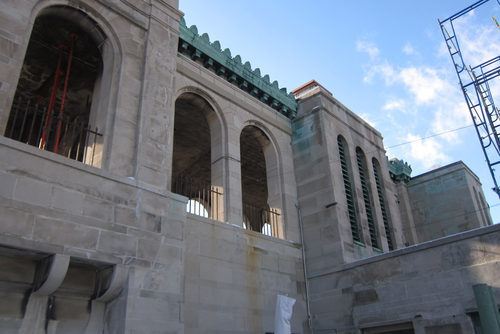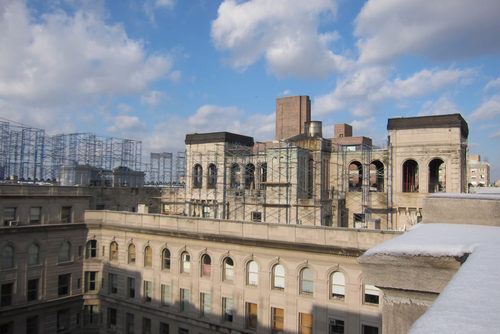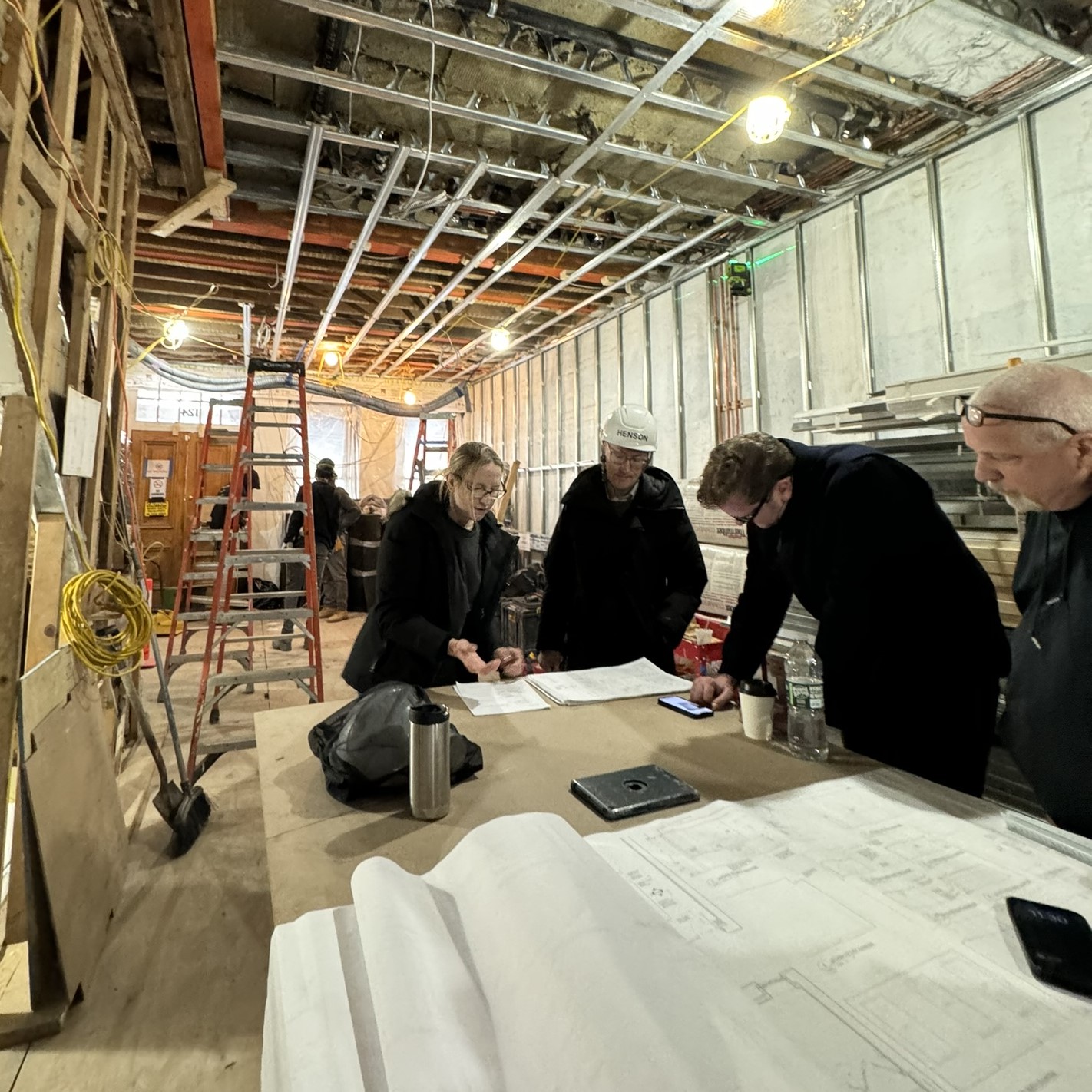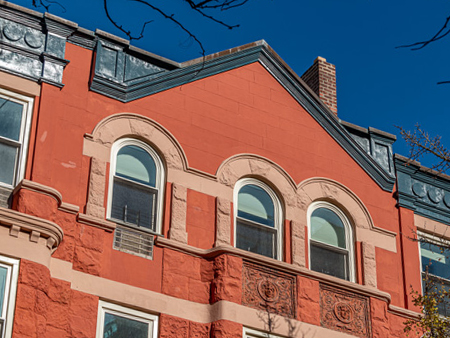The battle over the proposed rooftop addition for Upper West Side grande dame the Apthorp has been rollicking thus far. At a September community board meeting, residents, neighbors, and preservation groups spoke out against it, leading CB7 to issue a resounding “no” to Area Property Partners’ penthouse plan.
Then the proposal moved on to Landmarks, where starchitects including Robert A.M. Stern. A. Eugene Kohn, Michael Graves, and David Childs sent in supportive statements – also against the addition. The meeting ran so long that most of the commissioners had left by the time the public had finished delivering testimony, and now the issue is back on the LPC’s agenda (warning: PDF!) for tomorrow. It’s the last item listed on the schedule, meaning commissioners expect this one to take awhile.
Curbed took a tour of the existing rooftop, which is semi-off limits due to structural concerns. A central issue in this debate is whether adding the four penthouse units—currently represented by the scaffolding erected up there (which used to be covered by orange netting so that folks could see its approximate visual impact)—degrades the landmark in any way. Two main detractions have been that it will impair the symmetry of the Apthorp’s vaunted courtyard, which is also landmarked, and that it will close in the loggias, or pergolas (different folks have called them different things).
These covered areas, punctuated with arches on both sides, would be incorporated into the (presumably pricey) apartments, and many have held that these symmetrical passageways are integral to the building’s 1909 Italian Renaissance design. Check out this wealth of (admittedly amateur) photos of the rooftop and mocked-up scaffolding up close for the first time ever. Refresh your memory with the renderings, then place your bets on what Landmarks will say tomorrow in the comments section below.

