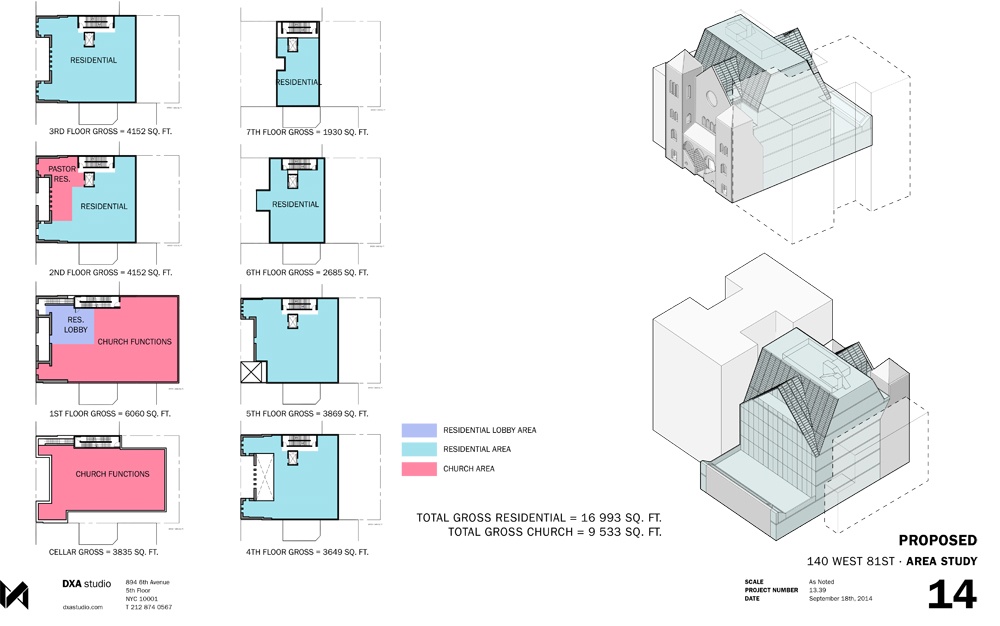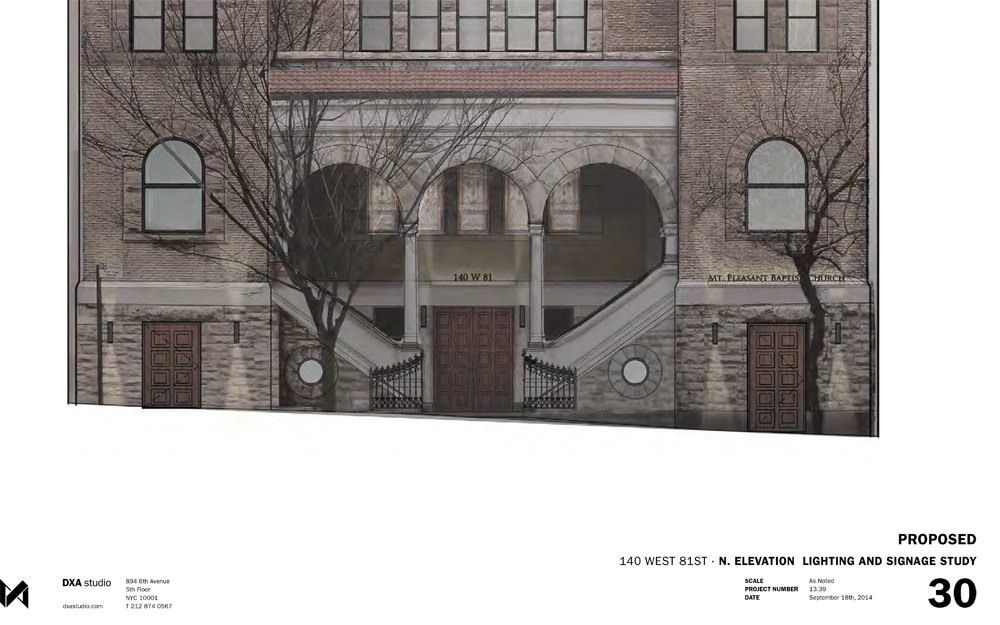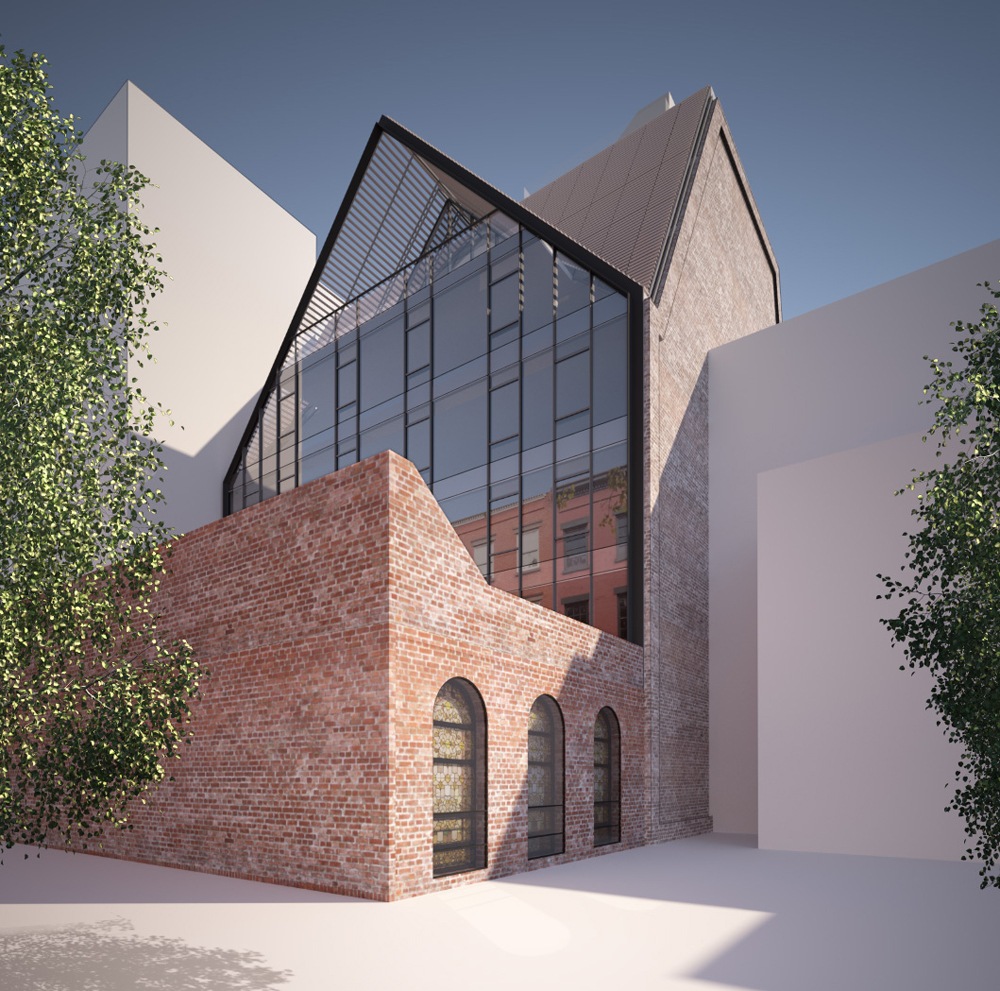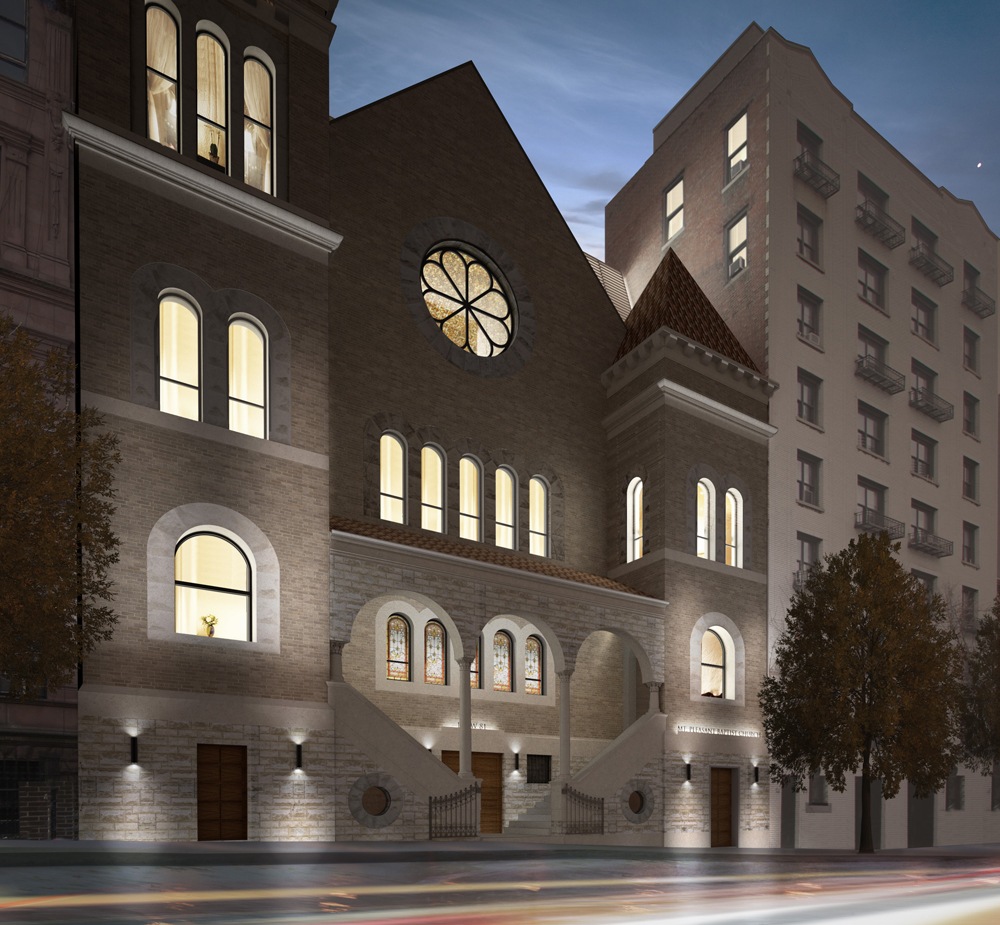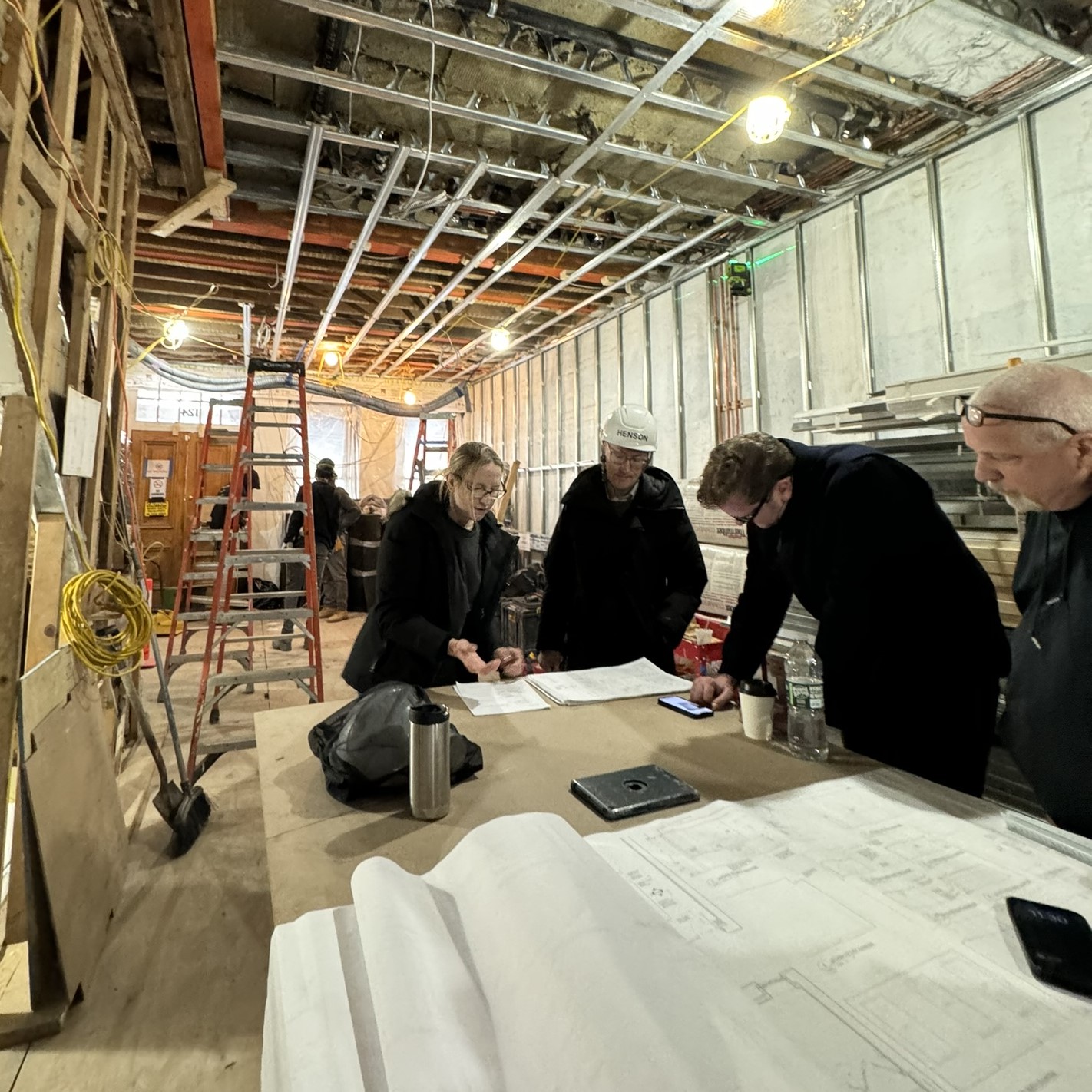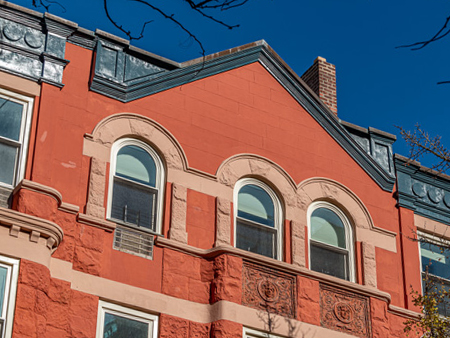Evan Bindelglass reports for Curbed: 121-Year-Old Upper West Side Church Will Add Apartments.
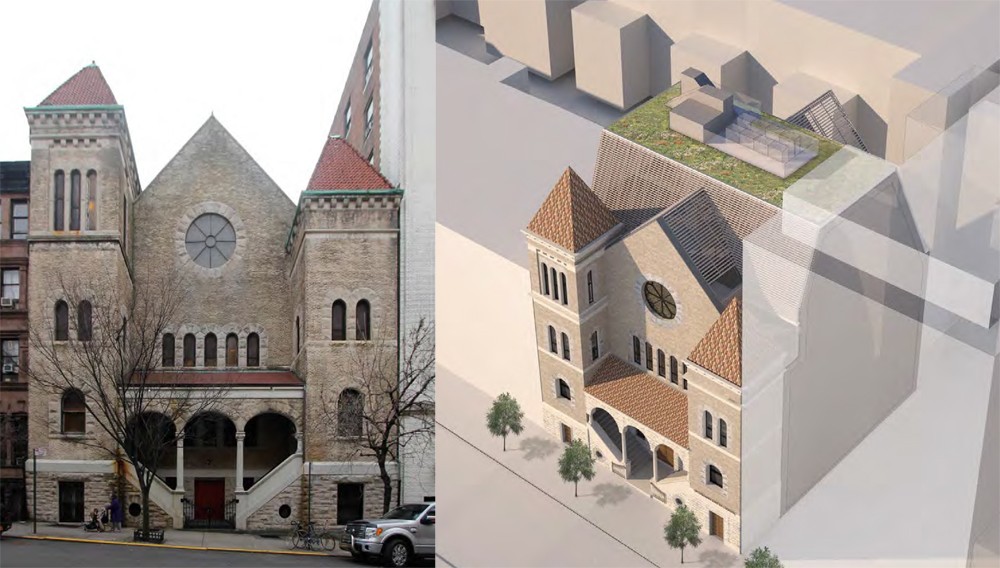
The congregation wanted it, and now it will become a reality: the Upper West Side’s Mt. Pleasant Baptist Church will get a residential addition. The Landmarks Preservation Commission on Tuesday approved its DXA studio-designed conversion to mixed-use—hosting both religious and residential uses. (Seems to be the direction dozens of other houses of worship in the city are headed anyway.) Shockingly, Upper West Siders, who usually hate this kind of stuff, were also supportive. Located on West 81st Street between Amsterdam and Columbus, it was formerly known as the Church of Eternal Hope. Built in the Romanesque Revival style by architect John F. Capen of Newark, it opened its doors in 1893.
The plan was presented by DXA architect Jordan Rogove. The congregation will be relocated to the first floor and lower level and the back of the building will be transformed and added to, resulting in a seven-story residential building consisting of seven to 10 units. The top two floors were proposed as duplex levels.
The entrances would be reconfigured to give a separate entrance for the church. New signage will be added to differentiate between the residential and church sections, though Rogove said it wouldn’t be as conspicuous as some of the signage the church had used in the past. Growth on the exterior as a result of poor water drainage and interior deterioration will all be repaired. Some of thestained glass windows will be repaired in place, while others will be relocated and still others will be replaced with ordinary wood-frame windows.
A church pastor of over 30 years was also part of the presentation team. The congregation actually left the church over a year ago because the building had deteriorated to such an extend that the church couldn’t cope financially. He said the handsome brick structure on 81st Street had once been a “beehive of activity,” and hoped it would become so again. He will have his own dedicated two-bedroom apartment in the converted building. The commissioners were very supportive of the project. Commissioner Michael Goldblum wondered if it would be possible to square off the back, but it wasn’t that significant.
Chair Meenakshi Srinivasan wondered if the top floor could be lowered, but Rogove said the existing structure dictated the floors and that it would mean losing the top floor, which he said would lead to the project having “questionable viability.” In the end, Srinivasan said it was a “very nice proposal.” Commissioner Frederick Bland said converting churches and synagogues was a particularly difficult task, but this was “exemplary.” He did lament the loss of the full building as a church, but understood the reality of the situation.
Commissioner Adi Shamir-Baron said “reuse is clearly a sustainable model.” Commissioner Roberta Washington was concerned about the color of the new terra cotta, but it was decided that that could be dealt with at the staff level. The proposal was approved unanimously.
And now for the neighbors’ response: Community Board 7 recommended approval, though it noted concern about the too-modern rear façade. Barbara Zay of the Historic Districts Council applauded the “generally sensitive approach to a difficult problem.” “In particular, the terra-cotta baguettes are a nice gesture to the church’s tile roofs,” she added.” Our committee’s only reservation about this proposal is the entirely glass rear facade, and would ask that further study be done to soften this starkly modern gesture.”
The president of the West 81st Street Block Association, Donald Press, voiced his support for the project, though he also regretted the loss of the full building for church use. He said his organization was satisfied that the conversion would stabilize both the church’s finances and the structure itself. American Institute of Architects New York executive director Rick Bell called the project “complex” and “very exciting.” Max Yeston of Landmark West also voiced his organization’s support, saying “DXA studio has developed an all-too-rare proposal for conversion of a traditional church for combined residential and religious use that is functional, appropriate and altogether architecturally acceptable.”

