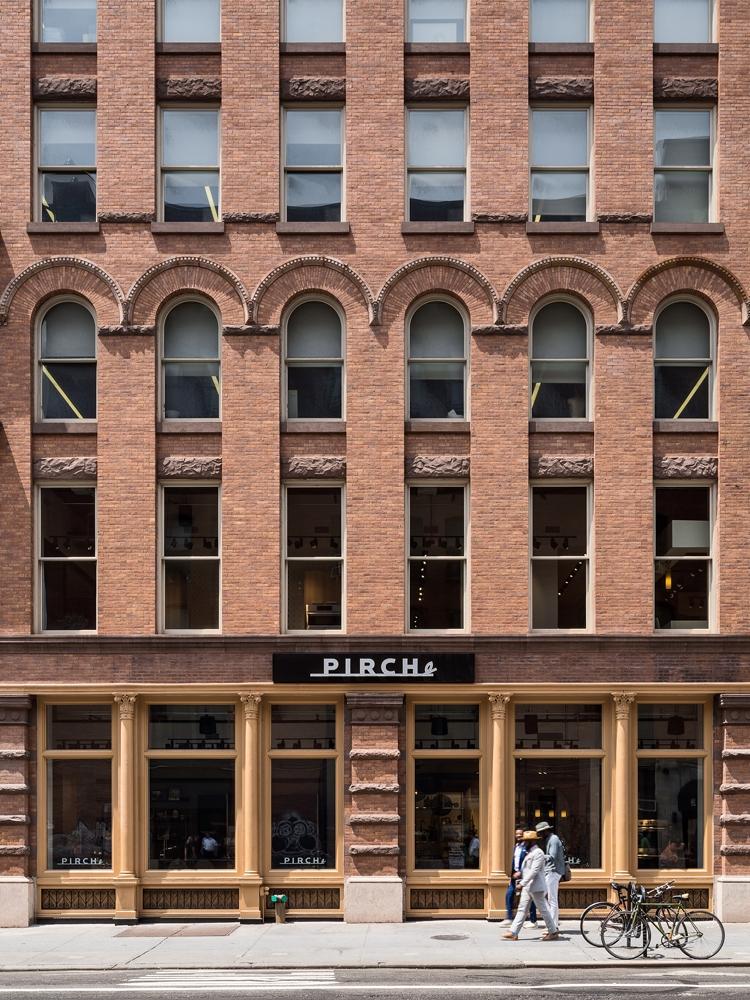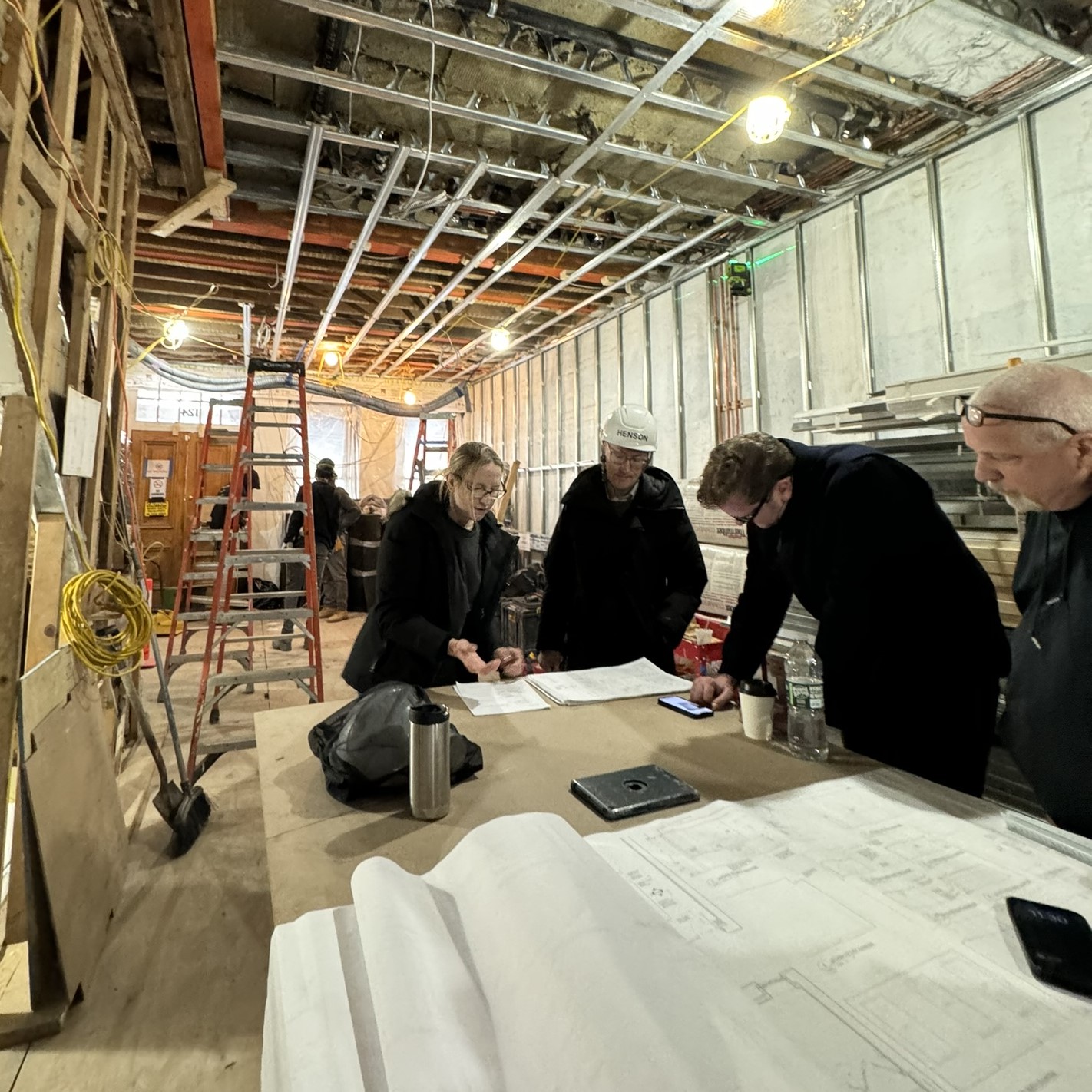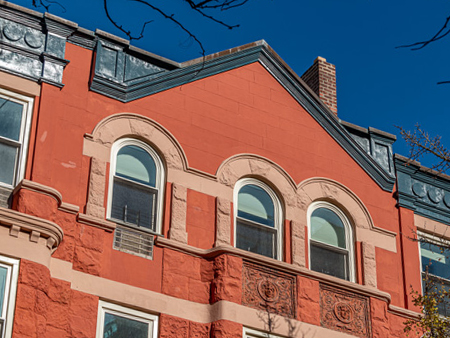It is often said that you never get a second chance to make a first impression. First impressions have the ability to either make or break a business; the right first impression can draw potential customers in, while the wrong one can drive customers into the arms of competitors. A building’s storefront plays a crucial role in a store’s advertising and merchandizing, and as a result, the storefront has become one of the most important architectural features of many historic buildings. The sensitive rehabilitation of a building’s storefront can not only increase business, but contribute to efforts to revitalize neighborhoods.
Keys to Success
A key to the successful rehabilitation of historic storefronts, is the delicate treatment of each of its components. Significant storefront features, including windows, sash, doors, transoms signs and other decorative features, should be repaired, replaced in kind, or addressed by a compatible contemporary design in order to maintain the character of the building.
Where a storefront no longer exists or is deteriorated beyond repair, a new storefront must be designed. New storefront elements should reflect the size, scale, color, material and character of the building. Before any work can begin, the Architect must establish a thorough understanding of the building’s architectural history and relationship to the streetscape. Old photographs, prints and physical components should be considered, and influence the form and details of the rehabilitation or new design.
Whether restoration or redesign is the path of choice, it is important to keep design elements simple and to allow the architectural elements to speak for themselves. Signage and awnings should be kept free from visual clutter, and of modest size. The lighting elements considered should be warm and inviting, while the integration of physical security elements should be kept out of sight. It is also important to address areas of graffiti and vandalism, which can make customers feel unsafe or unwelcome.
Understanding Regulations
All historic properties in New York City must follow the rules and master plans outlined by the Landmarks Preservation Commission. Restorative work can be approved at the staff level if it is based on documented historic precedents and does not involve the destruction of historic fabric. However, contemporary designs require a review before the full Commission at a public hearing.
Additionally, any planned construction on a building’s storefront must follow the local building code. New York City building code is a set of regulations that governs everything from the size of the sign you can put up to the type of lighting fixture that can be installed. Building permits are required for awnings, marquees, flagpoles and signs larger than 6 square feet. It is important to consult your Architect regarding all relevant codes and required permits.
Feel free to contact Scott Henson Architect to discuss your building’s historic storefront.




