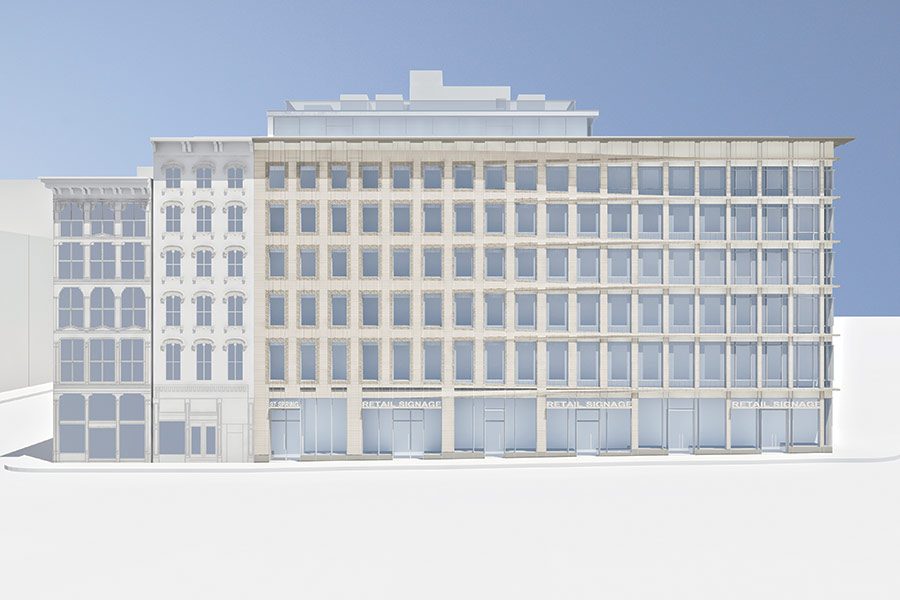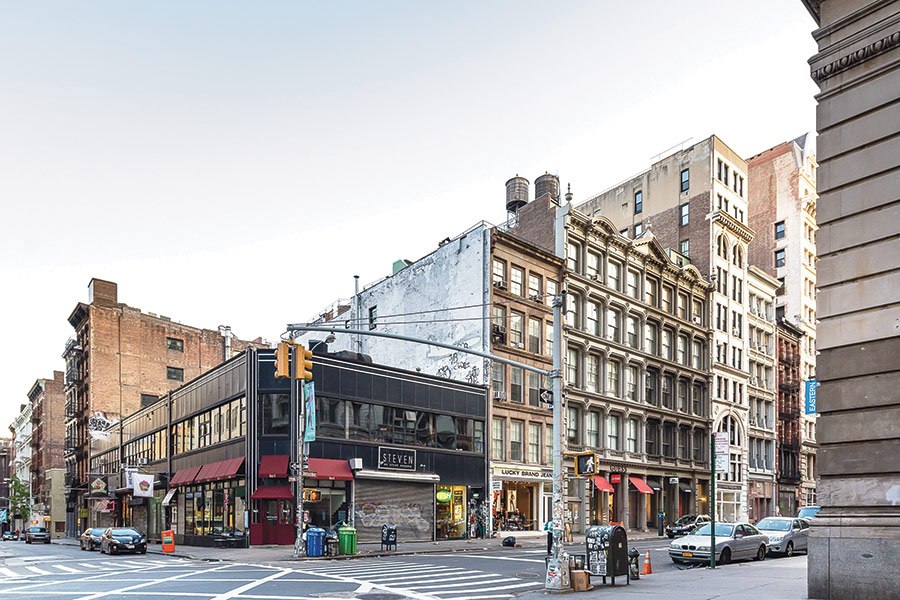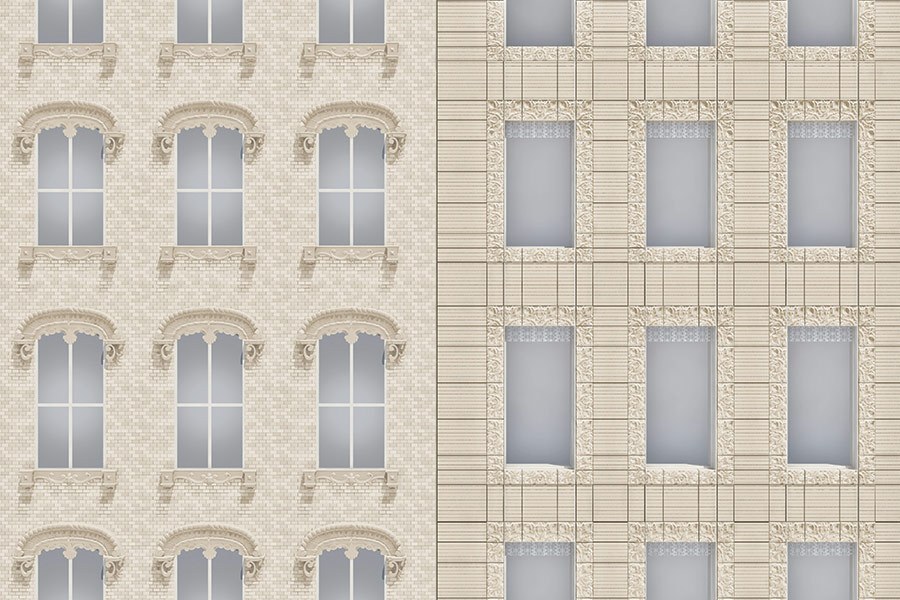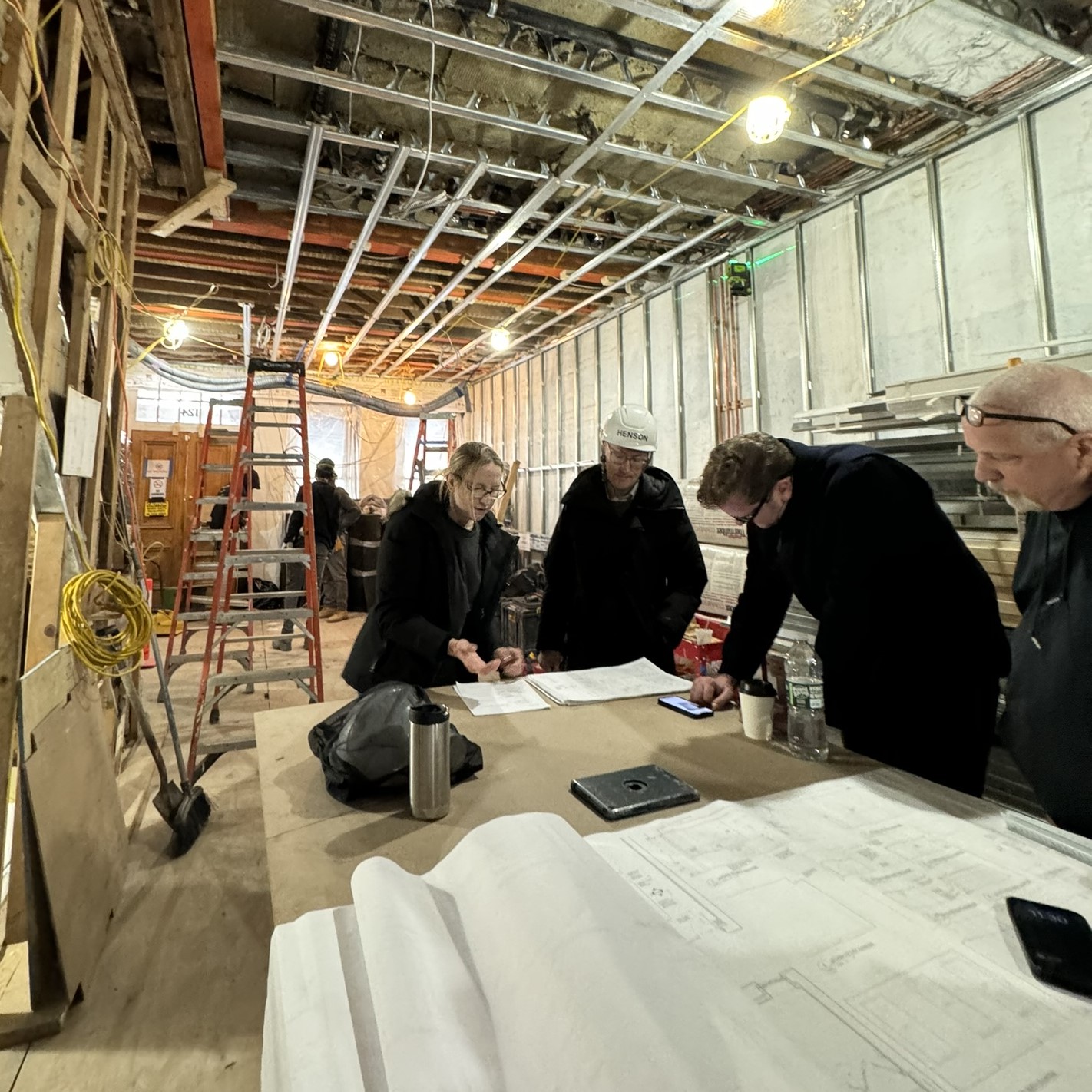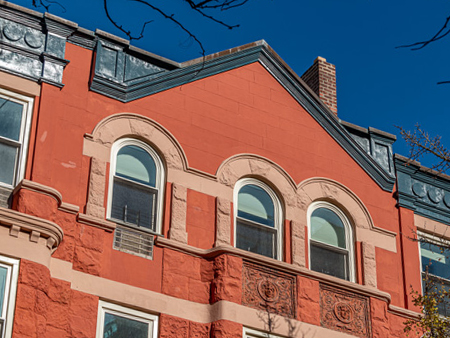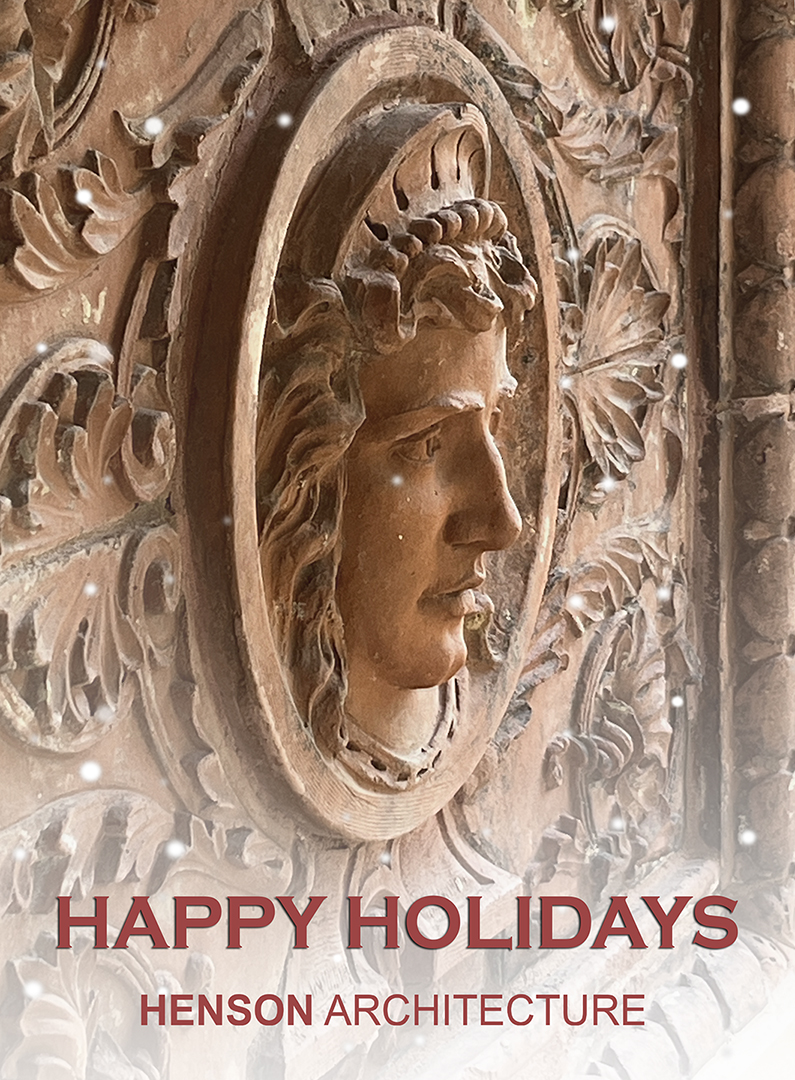Branden Klayko reports for The Architect’s Newspaper: CAST OF CHARACTERS. BKSK ‘s warping tribute to Soho’s cast-iron history.
The terra cotta façade of this new Soho building references both masonry and cast-iron precedents.
In the mid-19th century, a technological revolution was playing out in New York’s Soho neighborhood, as cast iron and the expanses of glass it allowed ushered in a new era of architectural expression. This transformation is clearly seen in two buildings, 99 and 111 Spring Street, the former an 1850’s-style brick building with small punched openings, the latter an 1872 cast iron structure with enormous windows. BKSK Architects is celebrating this architectural evolution in a six-story development for Aurora Capital Associates, which is set to rise next door at 529 Broadway. The design features a dynamic, warping facade of terra cotta that gives way to modern expanses of glass.
“These two little buildings tell the story of a 20-year period when technology was evolving so quickly,” said Harry Kendall, principal at BKSK. “In that short period of time we saw technology changing so much and the emergence of modern architecture. We thought that story deserves to be writ large in our new building. We tried to tell a story that’s representative of the whole district based on these two smaller buildings.”
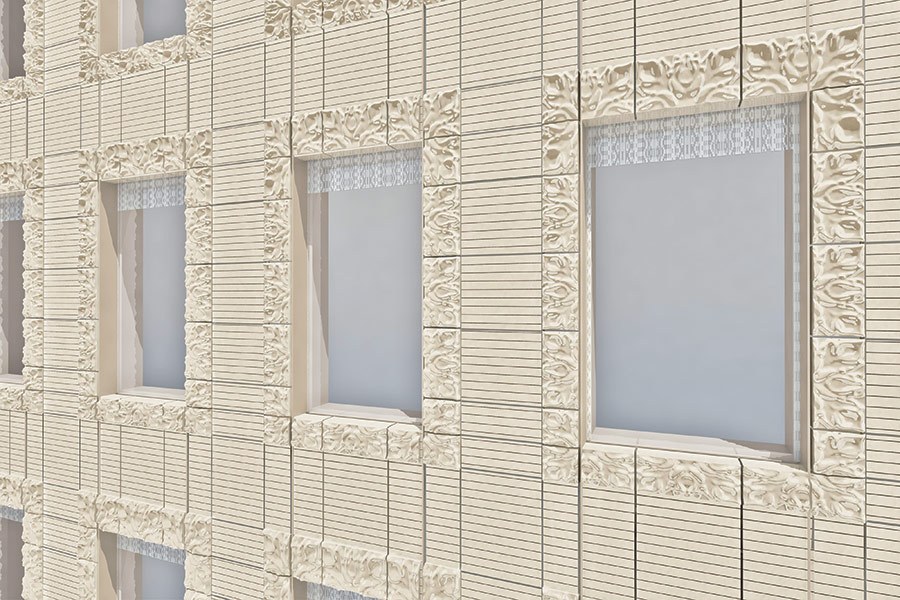 |
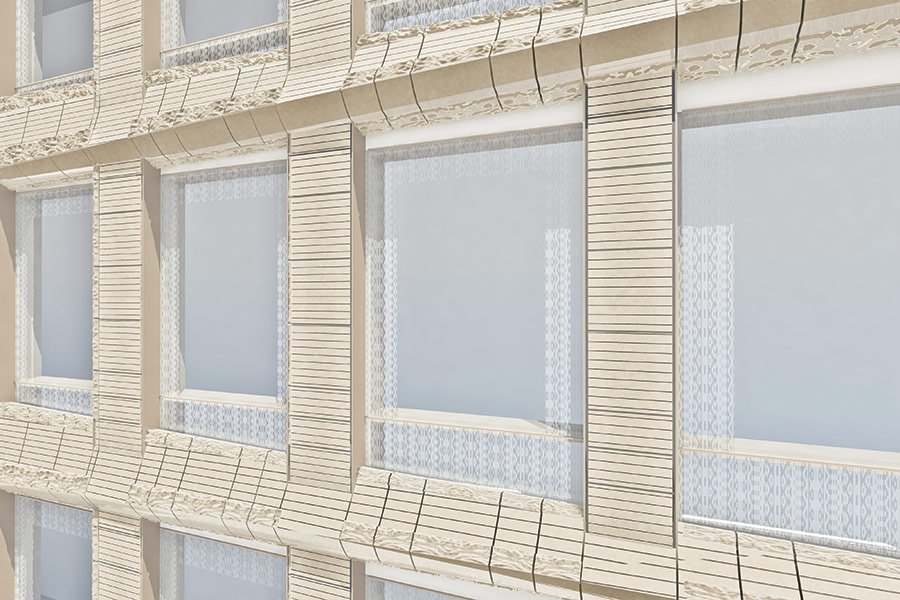 |
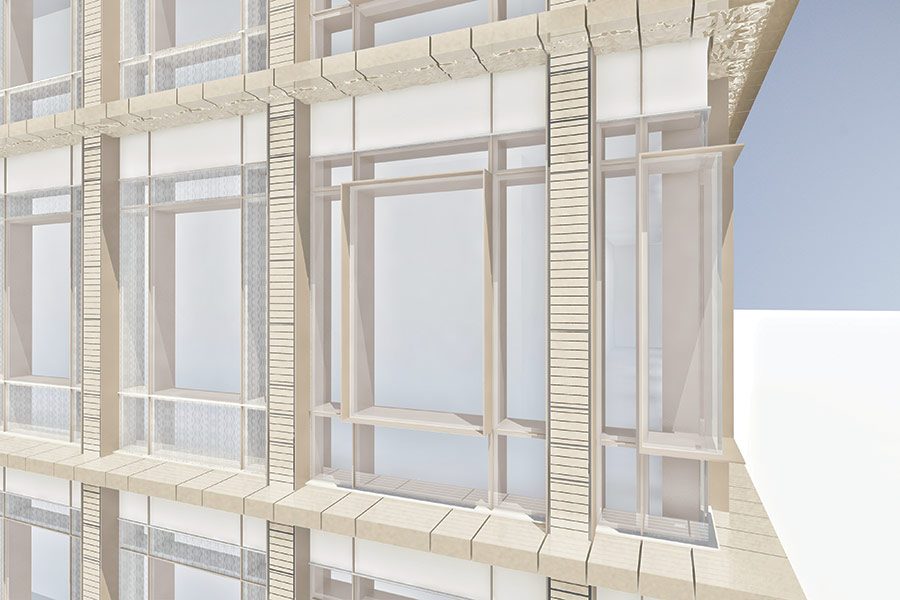 |
The building’s facade warps across its facade, opening up to reveal a glass curtain wall.
Todd Poisson, partner in charge at BKSK, worked on the design with Eve Szentesi, David Ettinger, and Wil Rodriguez. He said the 34,000-square-foot structure begins with a “reunion of old and new” where it meets the existing buildings. Here, the new facade alludes to the patterning of the 1853 Prescott Hotel that once stood on the site. As the facade progresses east across a 150-foot frontage it warps to reveal a modern curtain wall building. At the east side, 529 Broadway references the rhythm and proportions of the Prescott using a frit pattern and thin aluminum fins. 529 Broadway is clad in a warm, cream-colored, open-joint terra cotta rain screen system over a glass and metal curtain wall.
English ceramics manufacturer Shaws of Darwen is casting each of the 700 unique shapes by hand. The design team used a variety of software, including Rhino with Grasshopper, to design the modulation of the facade. “Each floor warps at a slightly different rate to create a gradually unfolding rippling facade,” said Poisson. As the building deforms, intricately detailed spandrels turn into sun shelves that shade the glass. The spandrel pattern shifts to the underside of the horizontal fins facing Broadway. “We wanted our new decorative pattern to be a modern interpretation derived from a decorative pattern of the cast iron lintels of the old building,” said Poisson. “We digitally-enhanced old photographs of the building and used film-making software Blender to map it and digitally cast it to effectively create the molds for the terra cotta.”
The building would replace this two-story structure.
Located in the Soho Cast Iron Historic District, 529 Broadway was under the watchful eye of the Landmarks Preservation Commission. The new structure replaces a two-story remnant of the Prescott Hotel that was re-clad in the 1980s, destroying any semblance of the original. “A big hurdle was to convince the commissioners that the existing two-story building was not contributing as much as our new building would,” said Poisson. The project was approved with glowing reviews in September 2013. “We’re gaining confidence with each approval that building in a historic district is a wonderful opportunity to tell a story.” BKSK is currently finishing up construction documents for the project, but a start date has not yet been set. The developer is sensitive to the needs of the existing tenants on the property. Once demolition gets underway, the new 529 Broadway is expected to be complete within 18 months.
On the east side of the façade, window apertures relate to the style of mid-19th century structures that predated the cast-iron district.


