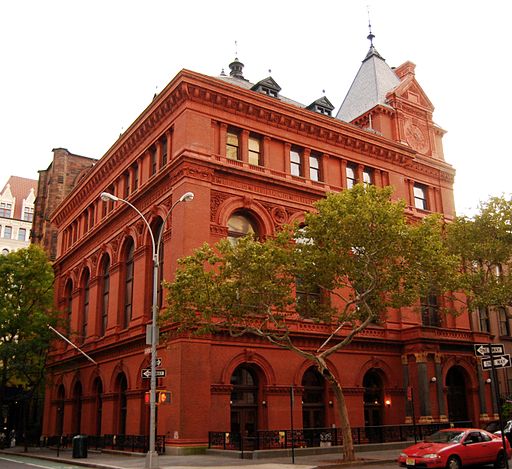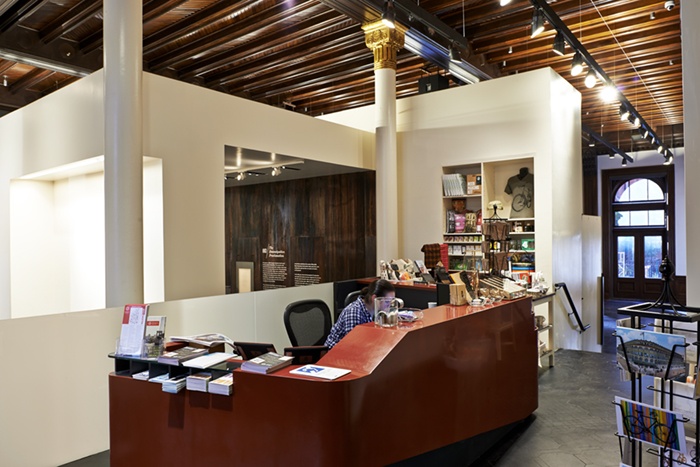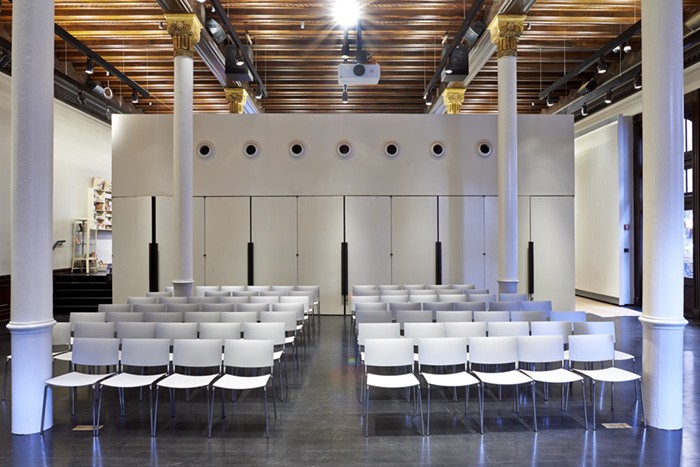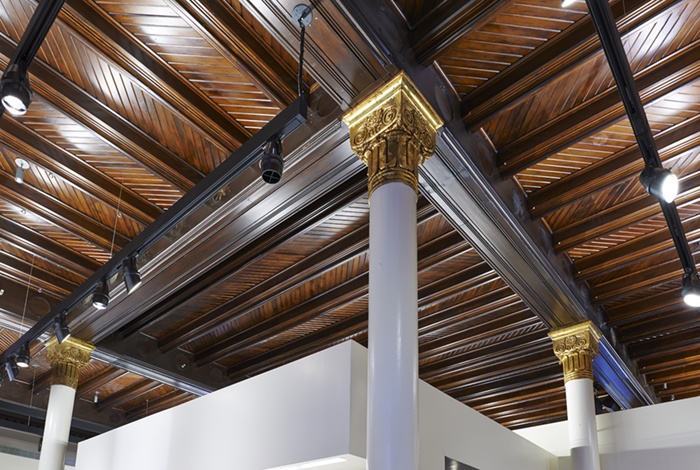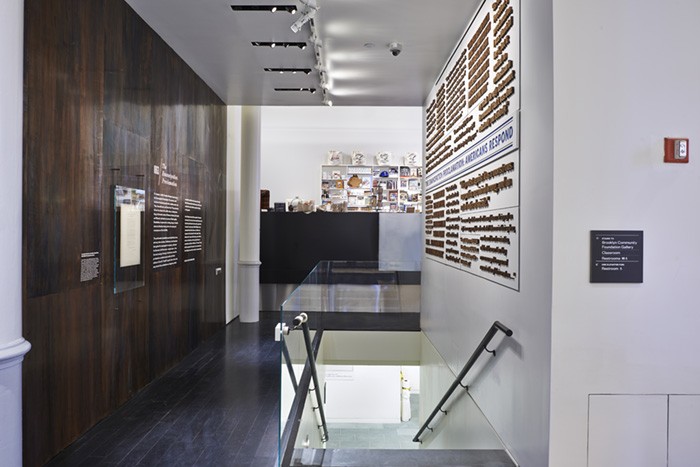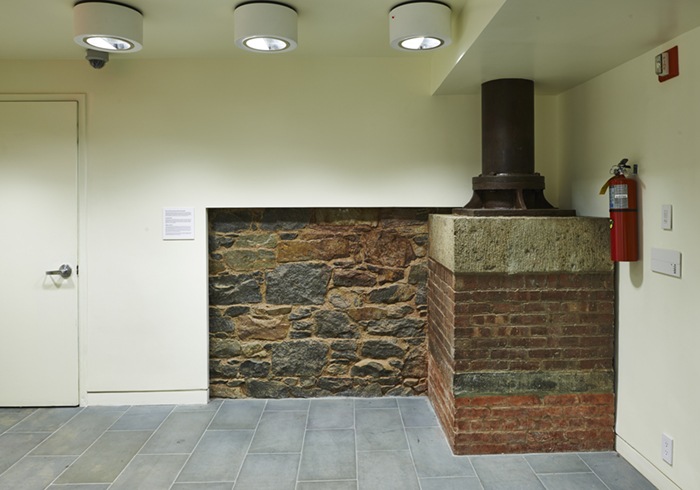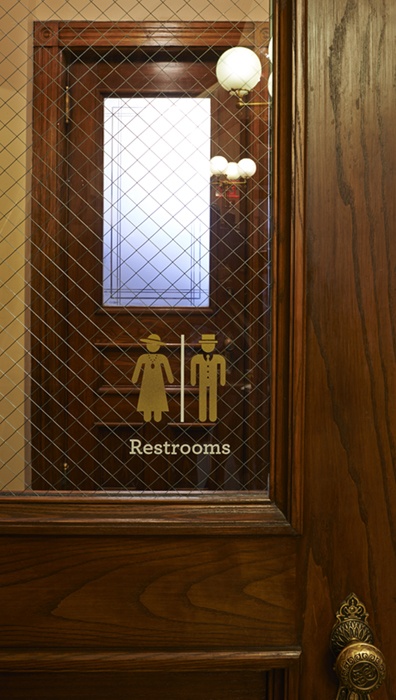Cate reports for Brownstoner.
In preparation for its 150th anniversary, the Brooklyn Historical Society pursued a vision of bringing the interiors of its attractively preserved building on Pierrepont Street into the 21st century, while still respecting the past. Working with Christoff: Finio Architecture, BHS created an airy, high-tech event space, dynamic new galleries, a reconceived shop supporting Brooklyn makers, and classroom space for student and community activities.
Renovations, which lasted eighteen months and finished this past October, aimed to increase BHS’s ability to serve a wide public, and offer an expanded roster of public events and education programs. The goal was to connect the past to the present and to engage the community at large. Only the first floor and basement were altered. The amazing main staircase and upper floor rooms are untouched.
“After having an opportunity to carefully see how the building is used by our 21st-century audiences, understanding what we needed and wanted in order to serve our public well, we were fortunate, with the support of the City of New York, to be able to pay for a rethinking of our public space,” stated BHS President Deborah Schwartz. “We like to think we have created a perfect blend of learning and pleasure for our visitors.”
A large part of this entailed rethinking and revamping the Great Hall as a contemporary auditorium for guest speakers and panels, film screenings and receptions. Before the renovation, this large room had been cut up into smaller rooms and the walls had been painted a deep maroon. This may have been historically accurate at one point but was dark when viewed from the sidewalk. The decision to paint the walls and columns white expressed the wish to modernize as well as brighten the space.
Christoff: Finio’s design called for bringing back the full dimension of the Great Hall. “[The room] had been parceled up in such a way that you couldn’t appreciate the scale of the space and the rhythm of its columns and windows,” said architect Martin Finio. “The ceiling was there, but much of it was obscured by hanging ductwork and heavy lighting grids. Our impulse was to pull away as much as we could, and to put light where it hadn’t been before.”
Christoff: Finio placed large rotating display boxes at each window to double as interior exhibition wall as well as vitrines announcing BHS programs to the street, giving BHS a public presence it has never had before. The design for the main gallery in the front of the building, divided from the Great Hall by an insert housing the HVAC system, AV equipment, and storage, grew out of a variation on this ambition. “We wanted to add a contemporary layer to the space that would serve 21st-century ideas about exhibition and curation, while still responding to the character and quality of the room,” Finio explained.
The new gallery wall not only floats in front of the original walls and openings of the entry hall, thus preserving it, but it also provides the opportunity to run ductwork for the HVAC system. Now, cool air can be dropped down from above in warmer months — in the Great Hall, the air descends through porthole-like openings in the insert — and warm air can be fed from below during the winter. This method saves room for valuable stretches of exhibition wall and saves energy by not trying to heat and cool to the full 20-foot ceiling height.
A side gallery created under the arch separating the Great Hall from the main exhibition space offers an up-close encounter with the Emancipation Proclamation, signed by Abraham Lincoln. The document, one of the gems of BHS’ collection, shares a birth year with the Brooklyn Historical Society itself. On the opposite wall, a carved-wood installation brings voices from the past alive, documenting the public’s reaction to the Proclamation.
Connected openly to both the galleries and Great Hall is the newly refurbished Museum Store, which now sells items made by Brooklyn artisans along with both fiction and nonfiction books, catalogues and gifts.
Downstairs, the architects transformed the basement into fully functioning areas. They preserved the brick, granite, and cast iron columns that form the foundation throughout the new rooms, which include a second gallery space and a classroom where students can participate in programs as well as eat lunch.
The downstairs gallery currently houses the exhibit “Landmarks of New York” by Barbaralee Diamonstein-Spielvogel.
The classroom provides activity space and a lunchroom for school children who tour BHS, with cubbies for their backpacks and a useful sink and counter top. “We were always very aware of the ways in which the building itself might serve in the didactic expression of Brooklyn history,” Finio said. “We wanted the building to remain authentic not only to its past, but also to its present and its future.”
Brooklyn-based design group ETC (Everything Type Company) masterminded new signage throughout the interiors, including amusing silhouettes for the restrooms. The men’s and women’s rooms have been marked with figures dressed in different period attire from the various eras of BHS’s lifetime.
In January, BHS will open its first major, long-term exhibit in the main gallery: “Brooklyn Abolitionists/In Pursuit of Freedom,” part of a groundbreaking public history project featuring new research in partnership with Weeksville Heritage Center and the Irondale Ensemble Project. The launch signifies the culmination of so many visions: architectural, historical and curatorial. Check the Design Brooklyn blog in January for images of the finished main gallery.

