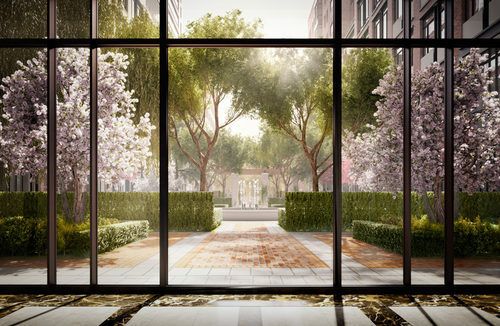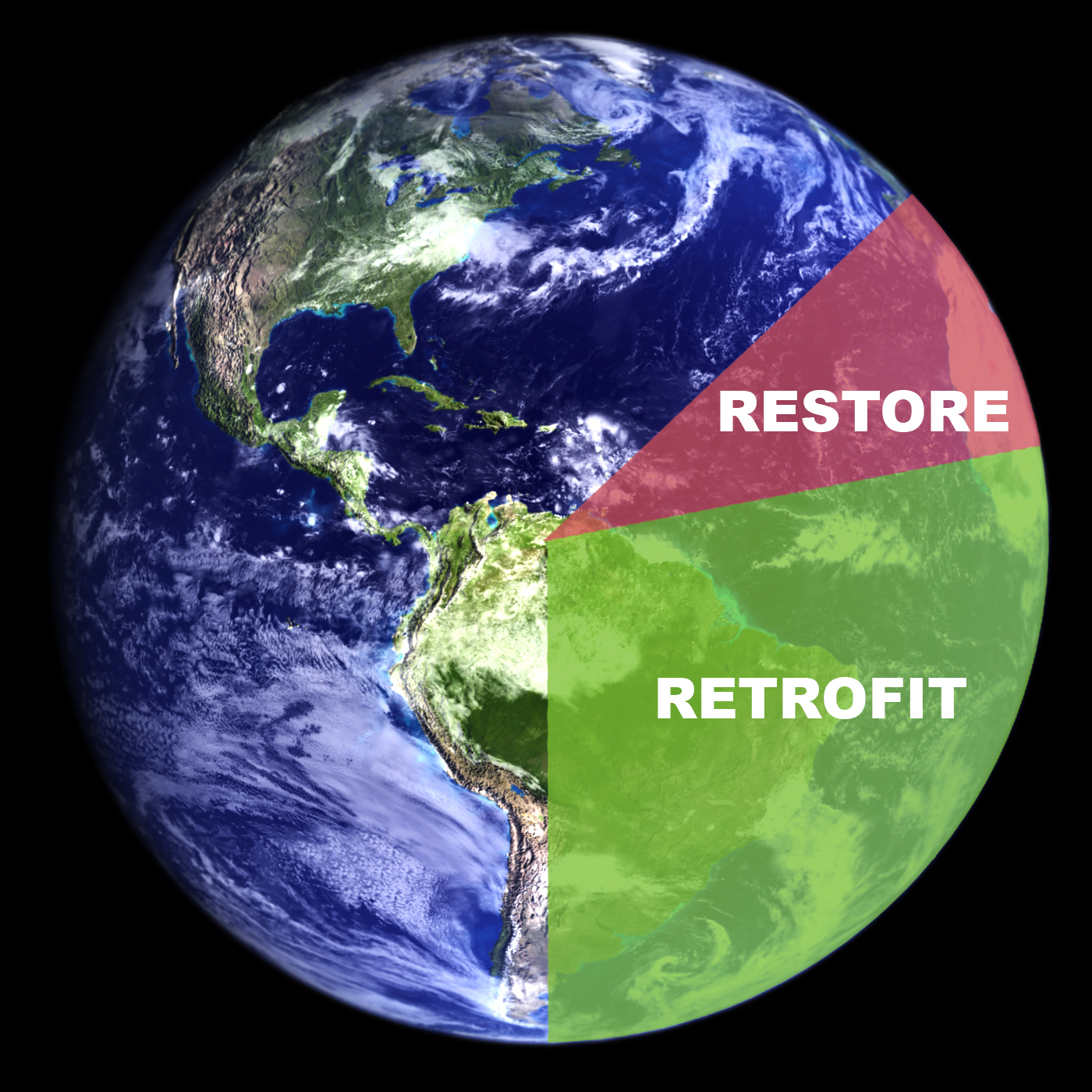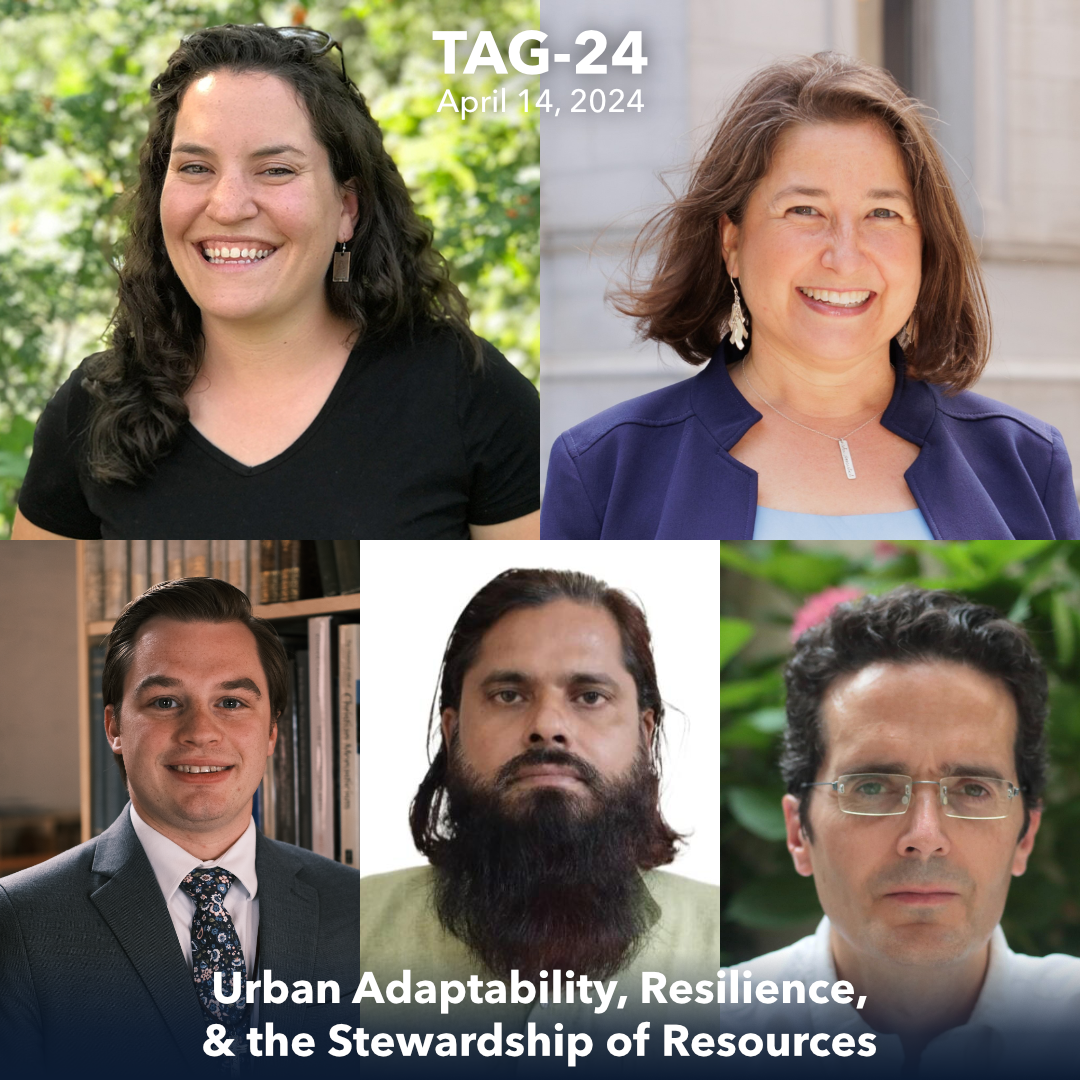Sara Polsky reports for Curbed.
[Renderings by Hayes Davidson.]
Named for one of Manhattan’s first roads, The Greenwich Lane is a 200-unit condo project in the West Village that’s hoping to do a few big things: revitalize the block between 11th and 12th streets off of Seventh Avenue, be environmentally friendly, combine historic structures with new construction, and offer, to verge into brokerbabble territory, “an unheard-of level of character and service.” Sales haven’t quite begun, but we expect the launch will happen within the next few days, because the building has just unveiled its full website, with lots of renderings and building details to explore.
The Greenwich Lane, where prices will range from around $2 million to $20+ million, is probably hoping to replicate the sell-out of 130 West 12th Street—both projects consist of buildings that were once part of St. Vincent’s Hospital and have gone condo after an epic battle over preservation. The Greenwich Lane is a bit more complicated than 130 West 12th Street, though: it consists of five apartment buildings and five townhouses spread across West 11th and West 12th Streets for a total of 200 units, 1BRs through 6BRs. The five townhouse are new construction, as is apartment building 155 West 11th Street. The other four apartment buildings have preserved and/or restored facades with new construction innards, and while FXFOWLE designed the whole project, each of the four dates from a different period and thus has a different aesthetic. (160 West 12th Street, for example, claims “Bauhaus-like details,” while 150 West 12th Street has a more European look.) The interior design is by Thomas O’Brien.
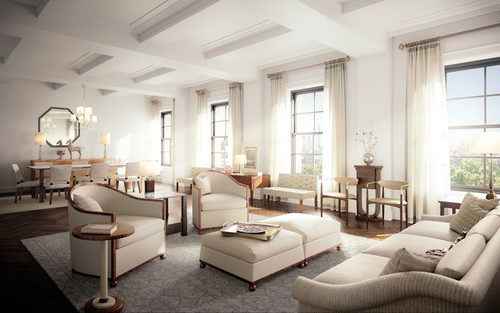

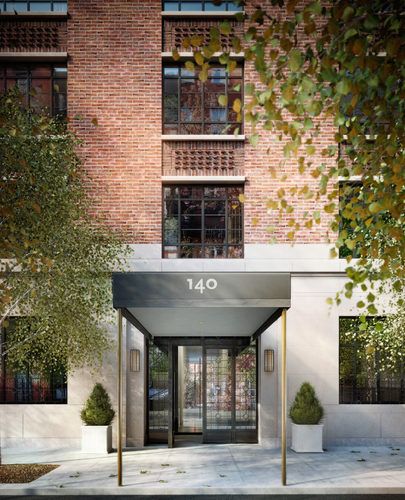
As for the non-environmentally-focused amenities, they include a shared landscaped garden, designed by M. Paul Friedman & Partners, between the buildings, a fitness floor with a golf room and 25-meter pool (among other offerings), “a suite of social and entertaining rooms,” underground parking, playroom, catering kitchen, and screening room. There’s hardly a need to interact with the outside world.

