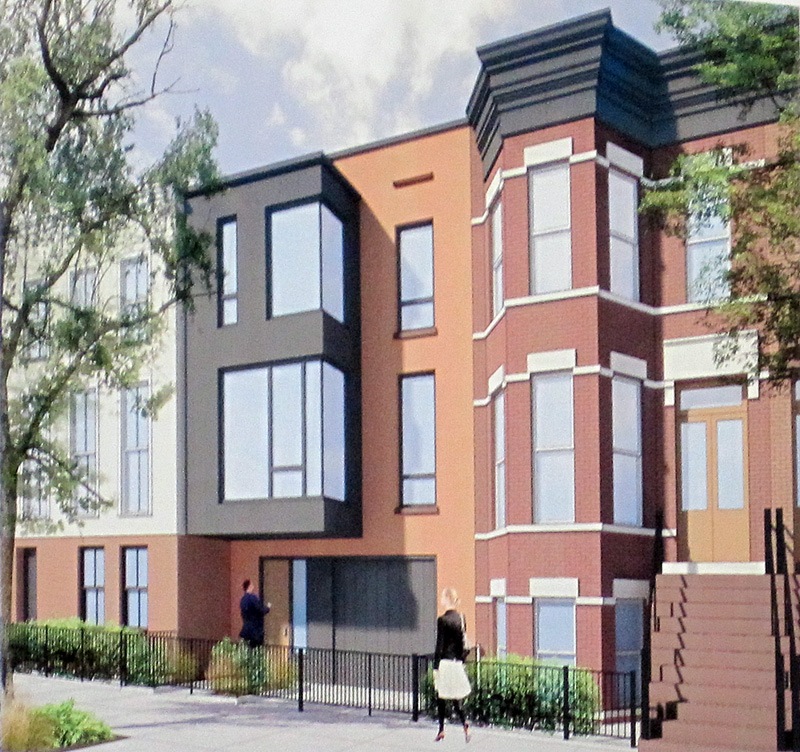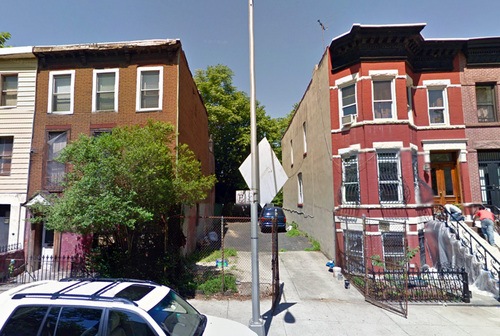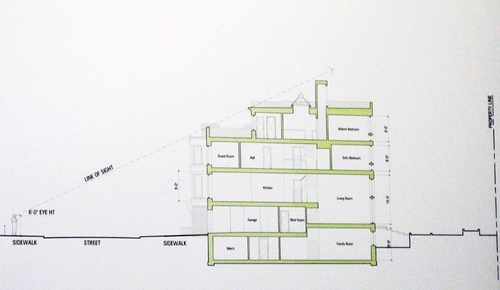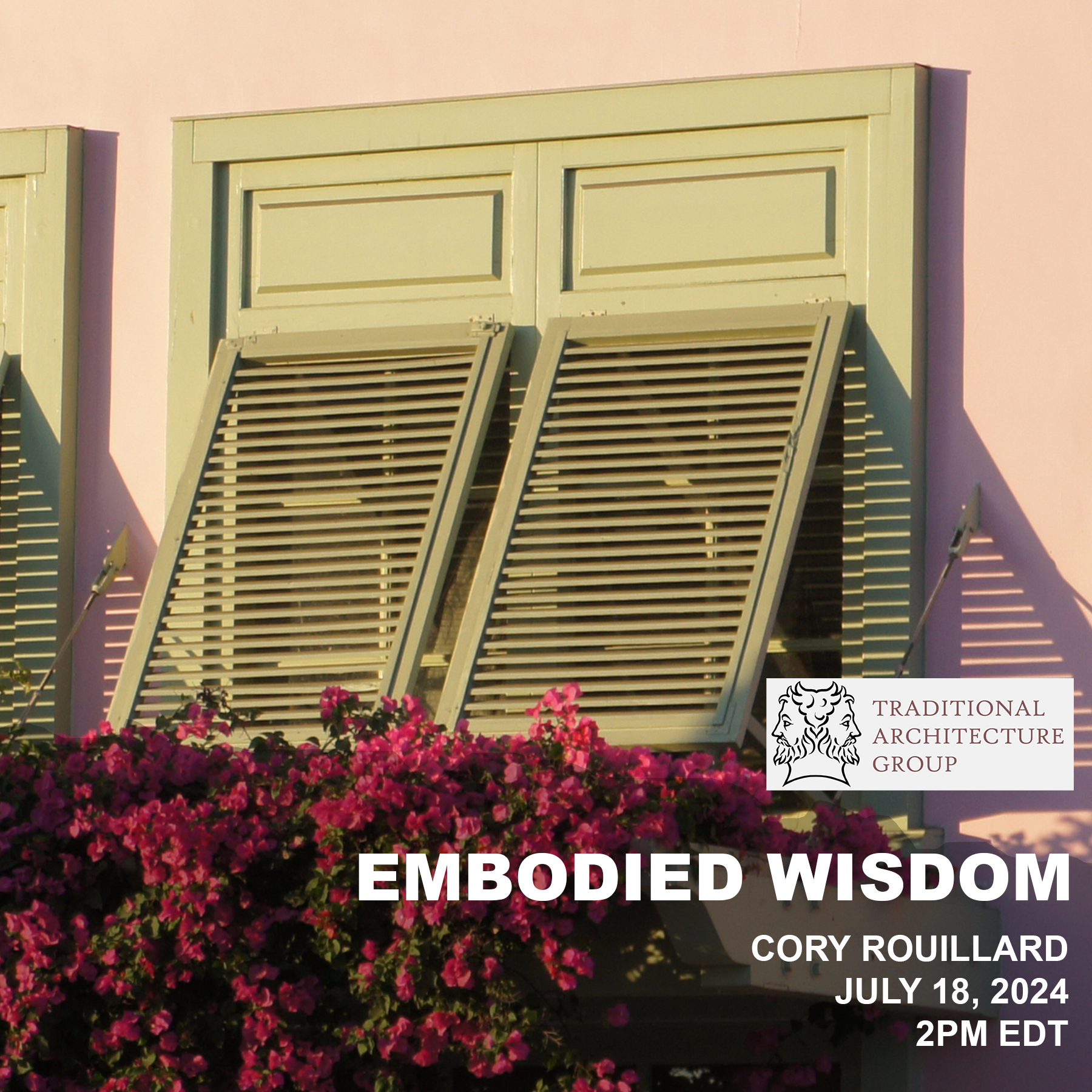Curbed Staff writing for Curbed.
“Contextual” was the key word at last night’s Community Board 8 meeting in Brooklyn. The board’s land use committee mulled a proposal for new construction in an empty lot at 576 Carlton Avenue between Bergen Street and St. Marks Avenue in the Prospect Heights Historic District. The lot has stood empty for years and the owners, who live next door to the site, want to build a 4-story single family home in the space.
However, construction in a Historic District must be built to match the character of the neighborhood and this was the sticking point of the proposal. Committee members were unsure that the new building with its modern touches, including the new garage and black painted steel, would be contextual with the surrounding buildings. “It’s a beautiful design,” said board member Curtis Harris, “but it doesn’t seem to be in context with everything else on the block.”
The Brooklyn-based firm CWB Architects, which is very familiar with working in the borough’s historic districts, has been contracted to design the house, and firm founder Brendan Coburn pointed out ways in which he’d incorporated elements from the surrounding homes to create the blueprint. For example, while the building will be four stories tall, the fourth floor is recessed from the façade, leaving the street wall three stories high and allowing it to blend in better with the 3-story buildings on either side of it. Coburn also designed a bi-level brick façade to align with the street walls of the adjacent buildings. The street wall of the proposed house aligns with that of 578 Carlton Street and the two-story bay window aligns with the street wall at 574 Carlton.
The bay window, though made of steel, will be painted black, as will the garage door, to match the detailing of the neighboring home. In an attempt to further reassure the skeptical committee members, Coburn also mentioned that accommodating the garage would not require any sidewalk alterations because there is already a curb cut.
Still some residents were concerned that building a new house in the lot would impact “the aesthetic of their neighborhood” and wanted to make certain the immediate neighbors were given proper notice as to what might be happening next door. To that end, the committee decided to approve the plans for presentation to the full board next week—with a few modifications. Coburn must provide proof that he gave notice of the proposal to neighbors living within 50 feet of the lot and documentation that the existing curb cut is legal. He also must commit to a contextual façade with a southern wall made of brick, and the designs need to include more greenery in the front yard.
If the full board determines that the designs are suitable for the neighborhood, the architects will then present the proposal to the Landmarks Preservation Commission in a public hearing next month. Between further modifications, future meetings, and construction, it will be at least another two years before the house is complete.
But Coburn is patient. He knows that continual adjustments to the project are all part of the process. “Our strategy is to be appropriate and blend in,” he added, “but you never know what one person’s version of blending in is versus another.”






