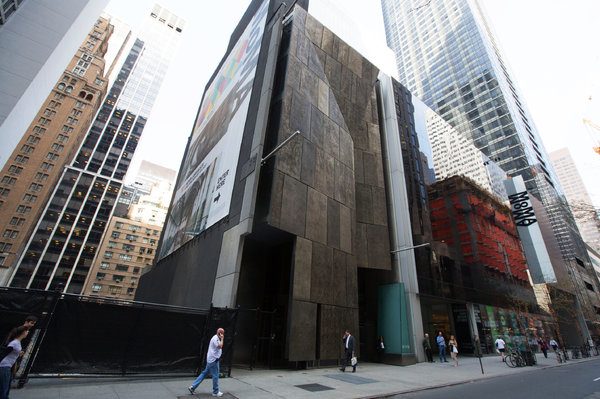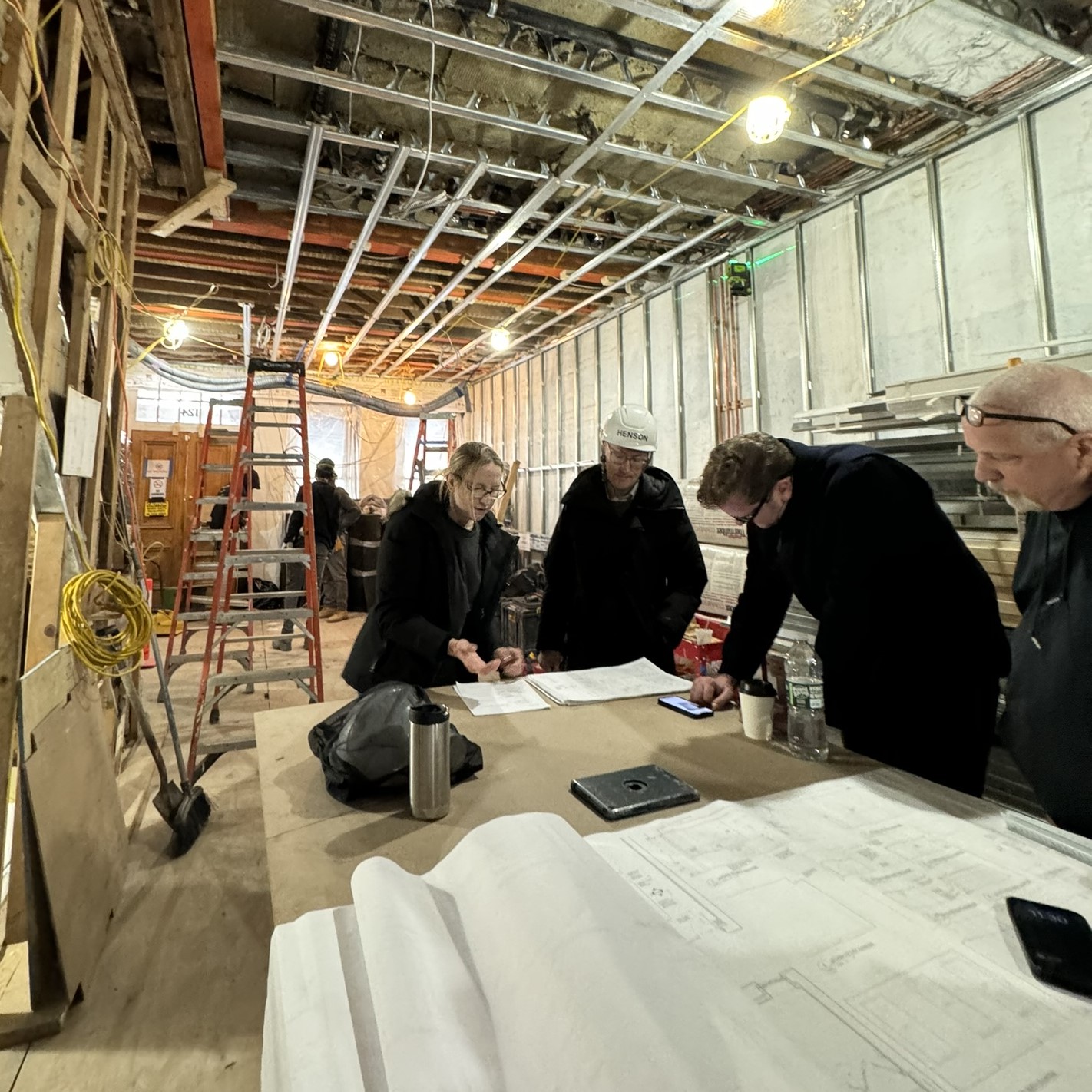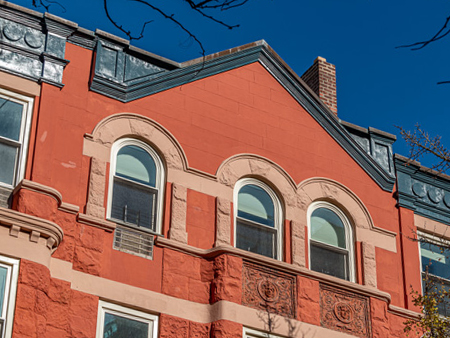Robin Pogrebin reports for The New York Times,
When a new home for the American Folk Art Museum opened on West 53d Street in Manhattan in 2001 it was hailed as a harbinger of hope for the city after the Sept. 11 attacks and praised for its bold architecture.
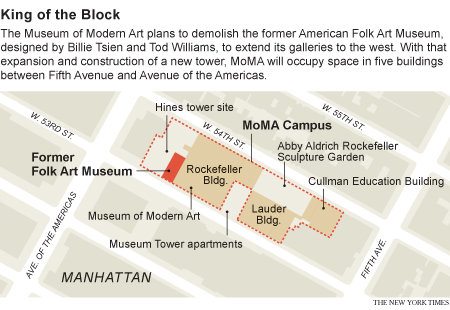
Now, a mere 12 years later, the building is going to be demolished.
In its place the adjacent Museum of Modern Art, which bought the building in 2011, will put up an expansion, which will connect to a new tower with floors for the Modern on the other side of the former museum. And the folk museum building, designed by Tod Williams and Billie Tsien, will take a dubious place in history as having had one of the shortest lives of an architecturally ambitious project in Manhattan.
“It’s very rare that a building that recent comes down, especially a building that was such a major design and that got so much publicity when it opened for its design — mostly very positive,” said Andrew S. Dolkart, the director of Columbia University’s historic preservation program. “The building is so solid looking on the street, and then it becomes a disposable artifact. It’s unusual and it’s tragic because it’s a notable work of 21st century architecture by noteworthy architects who 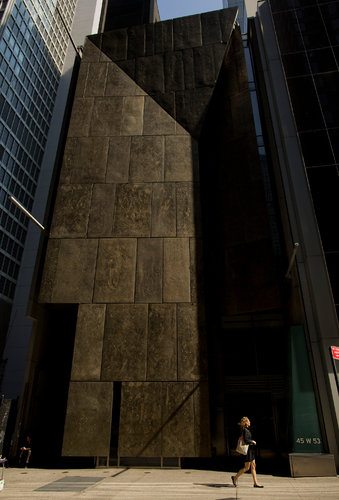
MoMA officials said the building’s design did not fit their plans because the opaque facade is not in keeping with the glass aesthetic of the rest of the museum. The former folk museum is also set back farther than MoMA’s other properties, and the floors would not line up.
“It’s not a comment on the quality of the building or Tod and Billie’s architecture,” Glenn D. Lowry, MoMA’s director said.
Mr. Lowry personally went to the architects’ offices to inform them of the museum’s decision, a gesture that Ms. Tsien said she appreciated.
“We feel really disappointed,” she said in an interview. “There are of course the personal feelings — your buildings are like your children, and this is a particular, for us, beloved small child. But there is also the feeling that it’s a kind of loss for architecture, because it’s a special building, a kind of small building that’s crafted, that’s particular and thoughtful at a time when so many buildings are about bigness.”
The folk art museum, which had once envisioned the building as a stimulus for its growth, ended up selling the property, at 45 West 53d Street, to pay off the $32 million it had borrowed to finance an expansion. It now operates at a smaller site on Lincoln Square, at West 66th Street.
Mr. Lowry said the expansion would complete the MoMA campus, which will ultimately consist of five buildings, four of them on West 53rd Street between Fifth Avenue and the Avenue of the Americas.
Still to be built is an 82-story tower just west of the folk museum that is being developed by Hines, a Houston company, and was designed by the French architect Jean Nouvel. It will include apartments as well as exhibition space for the museum.
When the projects are finished the museum will gain about 10,000 square feet of gallery space at the former folk art site and about 40,000 in the Nouvel building, officials said. The Modern’s second, fourth and fifth floors will line up with those in both buildings. (The second-floor galleries are double height.)
“We’ll have a completely integrated west end to the museum,” Mr. Lowry said. “Floor plates will extend seamlessly.”
Precisely what will be displayed in the new galleries has yet to be determined, but Mr. Lowry said they would include work from the Modern’s “midcentury collections, early Modern collections and temporary exhibitions.”
The cost for the project has not been announced, he said, and fund-raising has yet to begin.
MoMA’s 2004 renovation, designed by the Japanese architect Yoshio Taniguchi, increased the museum’s gallery space to 125,000 square feet, from 85,000 (and the overall size to 630,000 square feet, from 378,000). But the museum still needs more room for exhibitions.
“We have a lot of art that we own that we would like to show,” said Jerry I. Speyer, the real estate developer who is the museum’s chairman. “When we built what exists today we didn’t get as much exhibition space as we really need.”
Ms. Tsien said she and Mr. Williams, her husband, wished the Modern had found a way to reuse what they designed and to realize its value.
“It’s a building that kids study in architecture school,” she said. “They study it as a kind of precedent to understand how buildings are made and to understand the kind of space it is because it is a complex and interesting building in a very small site.”
But, she added, “it doesn’t seem to make sense to second-guess how they might have used it.”
The Modern will interview architects to design the new addition, Mr. Lowry said, and hopes to select one by the end of this year. It expects to have the building demolished by then.
Construction of the Nouvel project is expected to start in 2014, with both new buildings being completed simultaneously in 2017 or 2018, Mr. Lowry said.
The museum has been aggressive about expansion. In 1996 it bought the Dorset Hotel, a 1920s building on West 54th Street, and two adjacent brownstones, using much of the sites for its extensive renovation in 2004.
In 2007 the museum sold its last vacant parcel of land for $125 million to Hines, which decided to develop the Nouvel building and include space for the museum.
Mr. Nouvel originally designed the tower, at 53 West 53d Street, with a spire rising 1,250 feet — matching the top floor of the Empire State Building — and Nicolai Ouroussoff predicted in The Times that it would be “the most exhilarating addition to the skyline in a generation.”
But residents protested the height and the Department of City Planning demanded that Mr. Nouvel cut 200 feet from the top. He did so, and in 2009 the City Council approved plans for a tower that is to rise 1,050 feet.
The museum is deciding what to put at ground level at the former folk art building site — perhaps additional retail or another restaurant, Mr. Lowry said. (Its upscale restaurant, the Dining Room at the Modern, received three stars from Pete Wells in The Times last month.)
“We bought the site,” Mr. Lowry said, “and our responsibility is to use the site intelligently.”
Ms. Tsien said she could not recall another example of such a high-profile architectural project being demolished so soon after it was built. “Museums have opened and closed and buildings have shifted,” she said, “but I don’t know about being torn down.”

