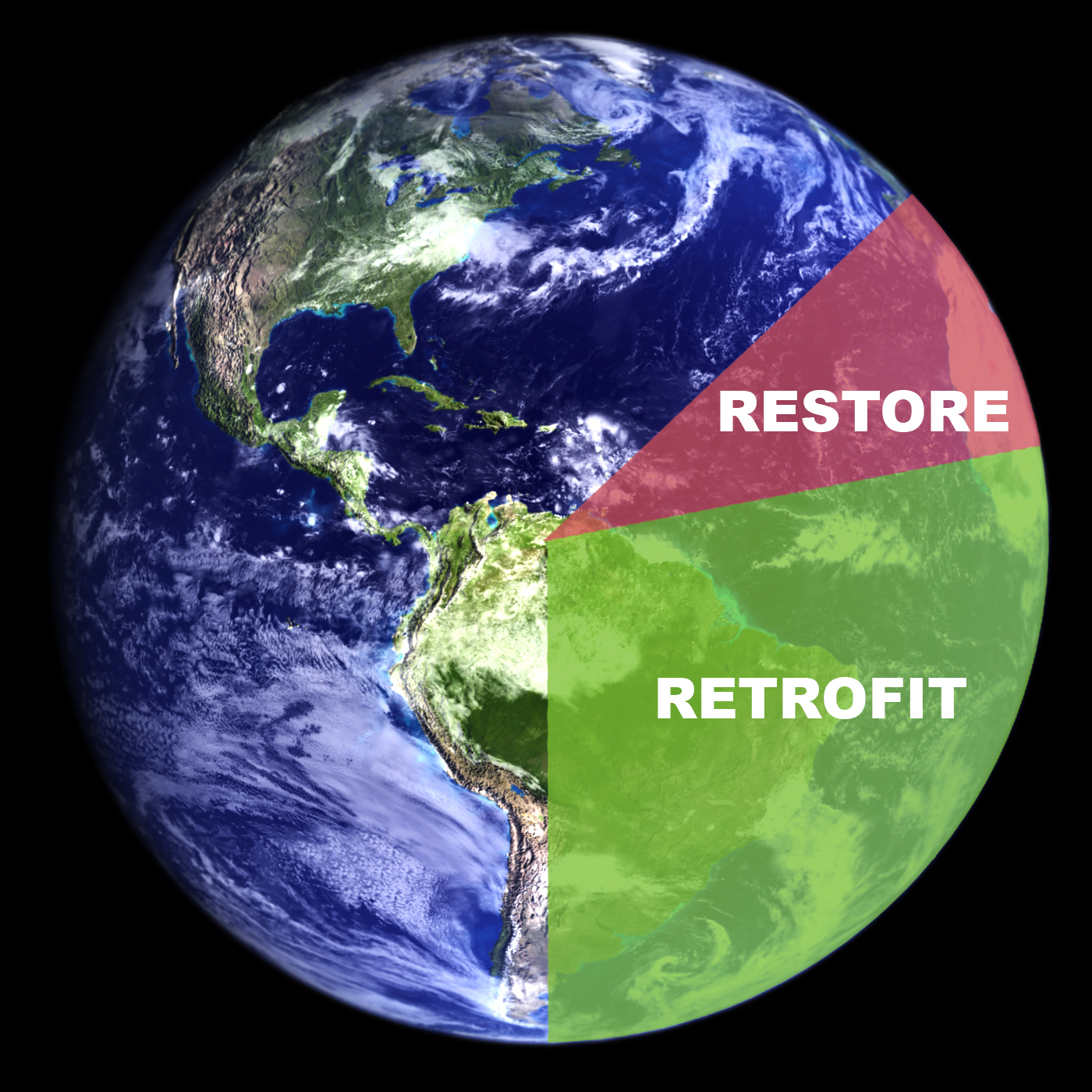There are two types of interior architecture, the initial design/usage plan, and adaptive reuse, or the redesign of an existing space to serve a new purpose. According to Wikipedia:
Adaptive reuse refers to the process of reusing an old site or building for a purpose other than which it was built or designed for. It can be regarded as a compromise between historic preservation and demolition.
When you think of architecture, city skylines probably come to mind – the exterior appearance of buildings is what people usually associate with an architect’s work. However, there is another side of the field: interior architecture.
Not to be confused with interior decorating, interior designers or architects design interior space that is bound by existing structures (walls, beams, doors) and equally restricted by human interaction (how people will use the space).
Interior architects need a working knowledge of a wide range of subjects:
- Building code
- Structural integrity
- Ergonomics and spatial concepts
- CAD drawing
- Design history
Interior architects work not only with home- or building-owners, but also with government agencies and builders. In other words, interior architecture is design for living/working space in architectural rather than decorative terms.
One example of our interior architecture work on an adaptive reuse project is 11 West 20th Street. Built in 1901 as a store, we have been working on the exterior and interior renovations since 2007. Our interior work has included renovating the third floor; repairing damaged masonry; and replacing the building’s historic windows with new thermally insulated windows.
If you are in need of interior architecture services, contact us for a consultation.




