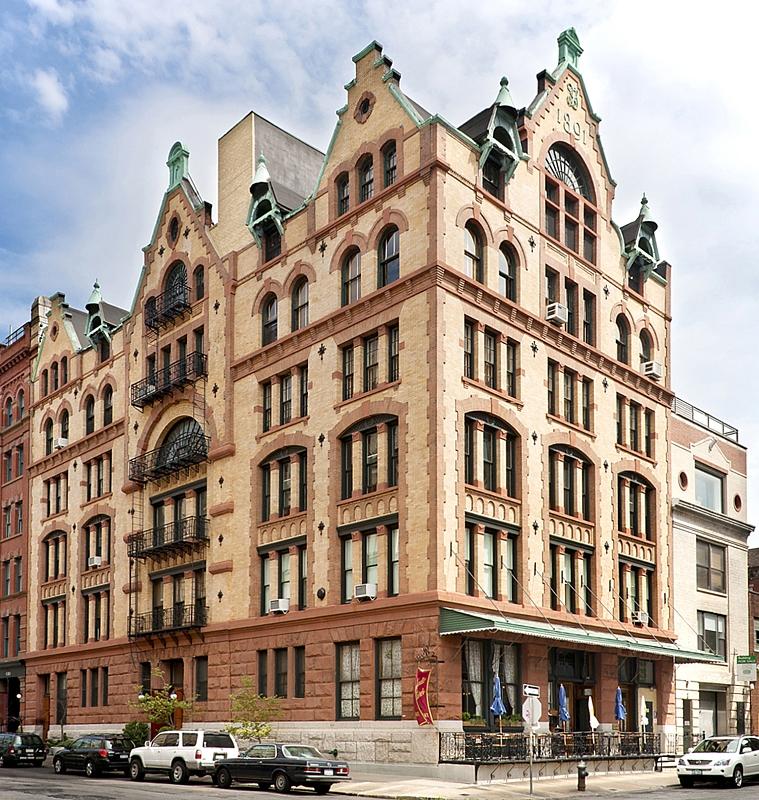Located on the lower west side of Manhattan, the Fleming Smith Warehouse is situated on the southeast corner of Washington and Watts Streets in the neighborhood now known as TriBeCa. Prior to its transformation into a commercial center during the mid-19th century, TriBeCa was among the first residential neighborhoods to develop beyond the boundaries of colonial New York City, with development beginning in the late 18th century.
In 1891 Stephen Decatur Hatch, a prolific and respected architect who would go on to design such important structures as the Princeton Club (1891) and the Former New York Life Insurance Company Building (1895), was contracted by Fleming Smith to design the warehouse in an amalgamation of Romanesque Revival and neo-Flemish architectural styles. Neo-Flemish design elements were popular during this time period and often freely combined with features of other European architectural styles as a nod to Manhattan’s Dutch roots. It originally functioned as a shoe factory and a storehouse for wine.
The most pronounced Romanesque elements of the Fleming Smith Warehouse façade are its rusticated stone base, segmental arches, and symmetrically grouped windows. The ground floor is characterized by roughly hewn stone: granite at the base with sandstone above, topped with a stone cornice. The upper floors transition to yellow brick with red brick quoining at the corners with keyed enframements bordering each window grouping. The two upper floors are divided from the rest of the façade by an intricate sandstone water table.
The Watts Street façade is characterized by a central, highly ornamental copper-trimmed gable flanked by two crow-stepped gables at each corner, intricate wrought iron balconies and two projecting dormer windows clad in decorative copper. The Washington Street façade is crowned with a fanciful copper-lined stepped central gable above a large segmental arched window flanked by two more projecting copper dormers. The central gable is adorned with the initials “FS” and the date “1891,’ fabricated in copper. The peaks of each dormer were once adorned with large decorative copper finials, duplicates of which are currently in the process of being fabricated and restored at all former locations. This Warehouse, with its handsome combination of architectural elements and its picturesque silhouette, is a visually striking building and enhances the commercial area surrounding it.
In the late 1970’s, the Fleming Smith Warehouse became the first commercial building in TriBeCa to be converted for residential use. In 2005, a complete façade restoration was performed by Scott Henson Architects, LLC.
If you own an historic building, please contact us to learn more about how we can assist you with repairs, restoration and preservation.




