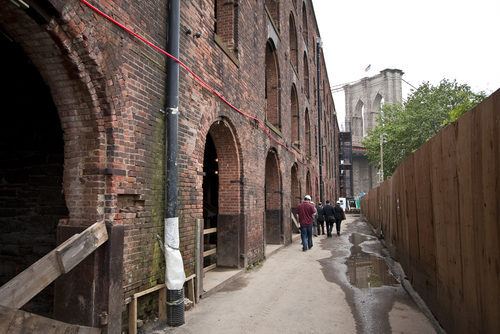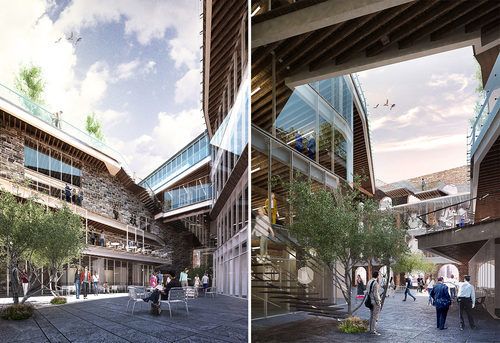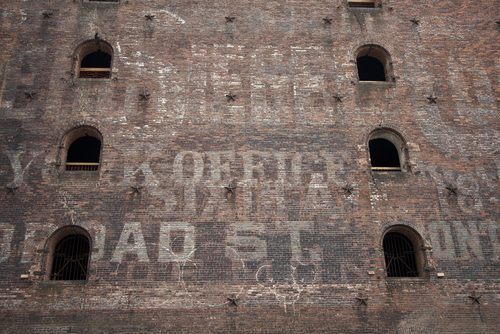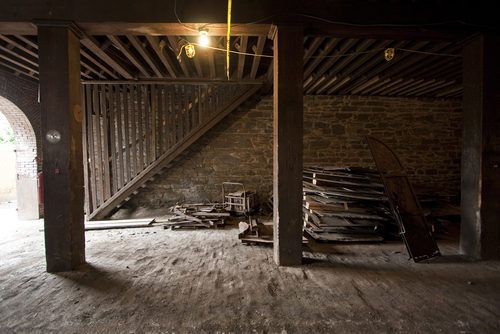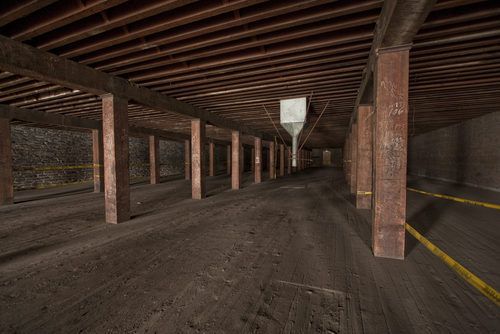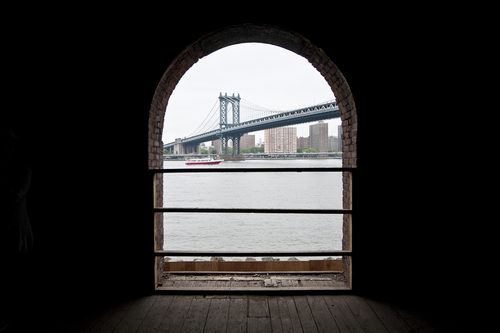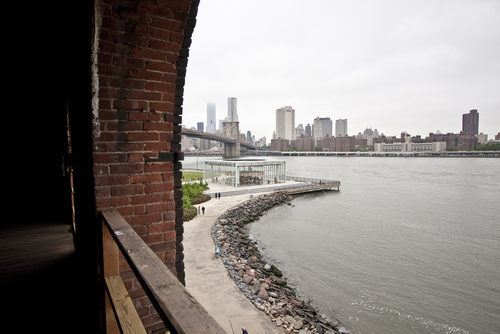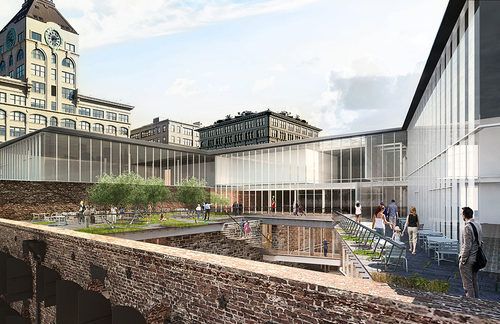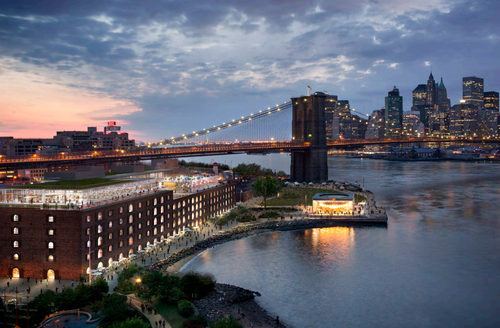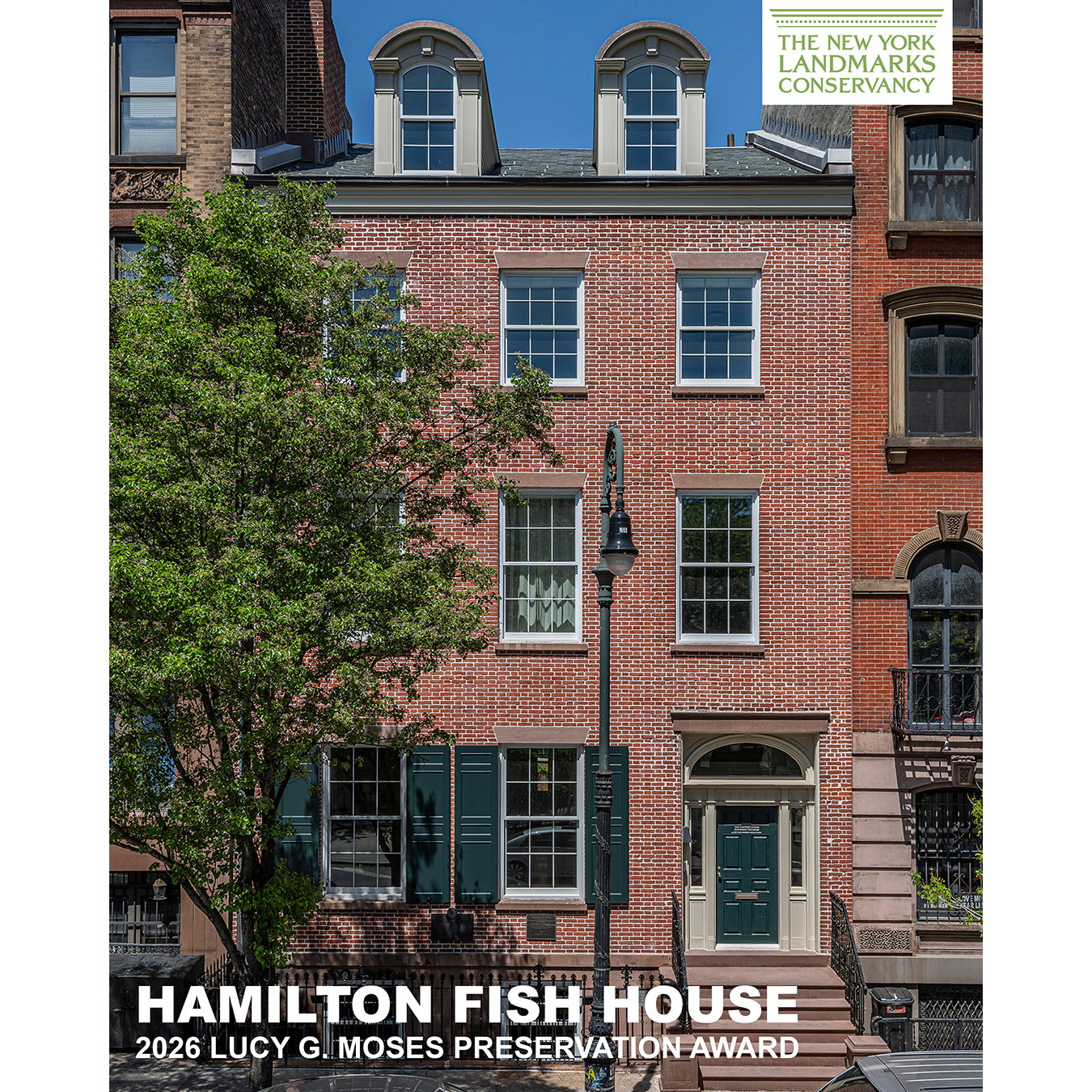Jessica Dailey reports for Curbed: Inside Dumbo’s Abandoned Empire Stores Before Its Makeover.
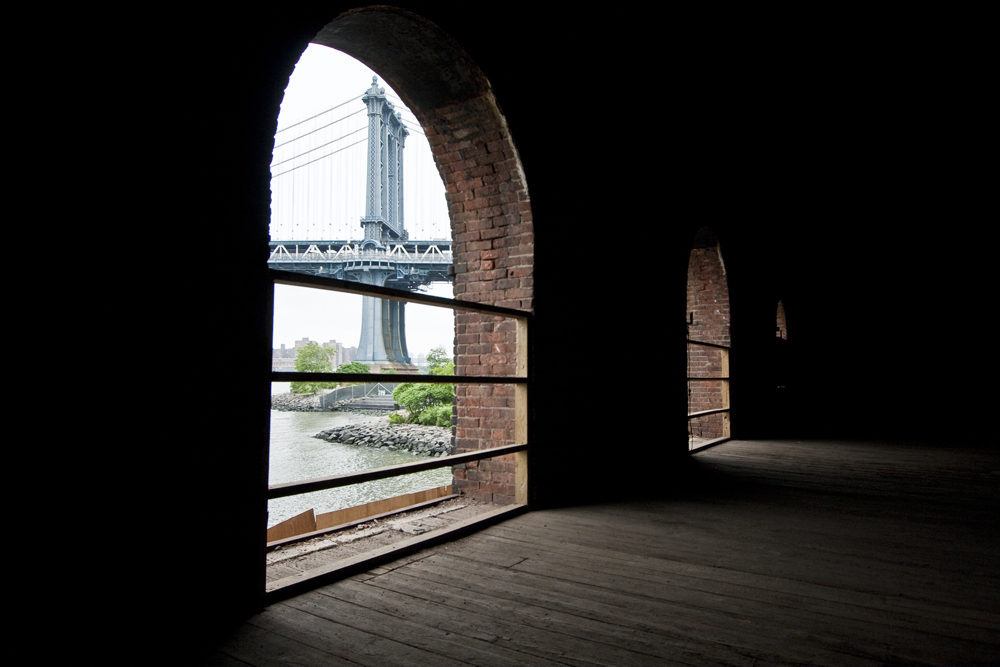
More than six decades have passed since Dumbo’s Empire Stores warehouses served a purpose, but by the end of next year, the abandoned coffee warehouses will be home to tech and fashion companies, marquee retailers, and “the who’s who” of restaurateurs. Developer Midtown Equities, which won the development bid from Brooklyn Bridge Park last summer, is currently giving the brick buildings new life. STUDIO V designed two modern additions for the top, as well as an open-air courtyard that slices through the middle, but largely, the two buildings, dating to 1869 and 1885, will be preserved.
The developer always planned on keeping historic elements like coffee chutes and hoisting wheels, and the commercial tenants that plan to lease the space (no new names were given) fully support that plan. Jack Cayre, founder of Midtown Equities, said many companies wanted the space as-is, strewn-about coffee beans and all. While that won’t be happening, Curbed recently took a trip inside the historic warehouses, and suffice it to say that these will be some of the coolest office spaces in the city. The Empire Stores warehouses are actually seven individual buildings, which were built at different times as four-story and five-story structures.
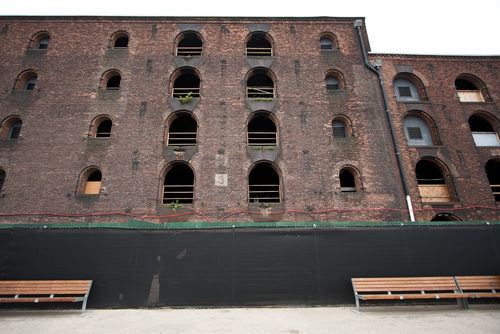
Each building’s faded number is still visible on the exterior. The shorter building is older, having been completed in 1869, while the five-story building dates to 1885. Engineers working on the redevelopment think that the schist used to create the walls inside the older warehouse was excavated from beneath the East River during construction of the Brooklyn Bridge, which opened in 1883.
Both buildings will be six-stories with the new additions, and the four-story building will have a floor-to-ceiling open air courtyard sliced through it that will look something like this (rendering by STUDIO V). Cayre said they want “the new parts to look new” and juxtapose with the historic buildings. The ground floor will have eateries facing the park, including a yet-to-be-named Michelin star restaurateur, and retail in the rest of the space.
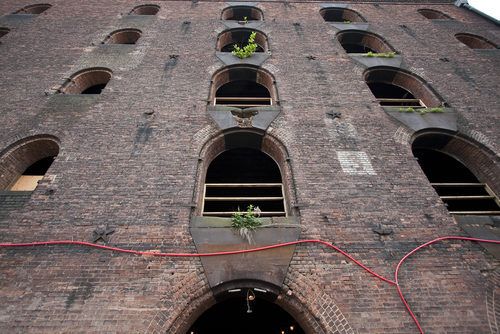
Every window on the warehouse had large black shutters which have been removed and tagged. Most of the shutters are falling apart and beyond repair, but they’ll be used in spaces throughout the buildings. Many tenants have also expressed interest in having them in their offices. New shutters have been made to fit the windows, which are all different sizes.
Part of the second floor of the development will host a museum dedicated to the history of coffee. Artifacts found in the warehouse, like these stencils that were used to write on the bags of coffee beans, will be displayed. The original floors on the ground level have been ripped out in preparation for new flooring. The concrete bases around the support columns were added during construction.
All of the wood used in the original buildings is first cut pine. Since the building is located on the waterfront, a flood barrier system will be installed around the perimeter. This building, with its brick ground floor still intact, is still in the same shape that it was when it was last used as a coffee warehouse.
The upper levels have wooden floors and some of the best views any office could have. New windows will be placed on the inside of the building to not disrupt the look of it from the outside. Tenants will be able to have floorplates of up to 100,000 square feet. To make this happen, openings will be cut through the schist walls that separate the buildings. The rooftop is currently untouched. This is the top of the five-story building, so there will be a new office space here.
The addition will be setback, so this office will have a private terrace. The four-story building, which will have a two-story addition sits in front of the Dock Street project. The open courtyard will be immediately beside the five-story building, and a public rooftop terrace will wrap around it. There will also be a rooftop beer garden. The public rooftop terrace will look like this. You can see the brick wall of the five-story building on the far side, and the glassy two-story addition of the shorter warehouse. The rooftop office spaces will lease for $90 to $100 per square foot, a price unheard of in Brooklyn.
Midtown Equities plans to turn the spaces over to the tenants by the third quarter of 2015, and at that time, the public spaces and rooftop would open. Every retail space is spoken for, but Midtown Equities has not released the names of the restaurants or shops. West Elm signed on as an anchor tenant for 10,000 square feet of offices and retail space. They paid in the high $40s to low $50s per square foot, setting a record for the borough.
And here’s what it will look like when the whole thing is done. You can read the whole article and see more photographs here.

