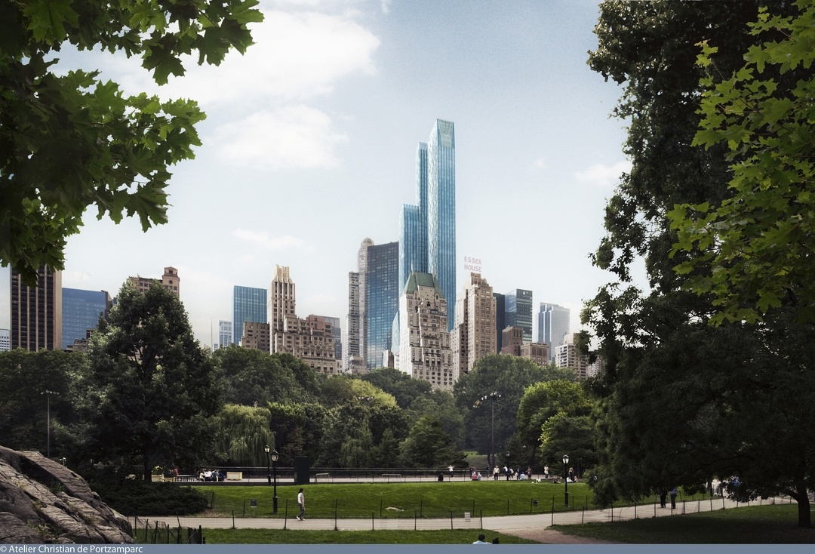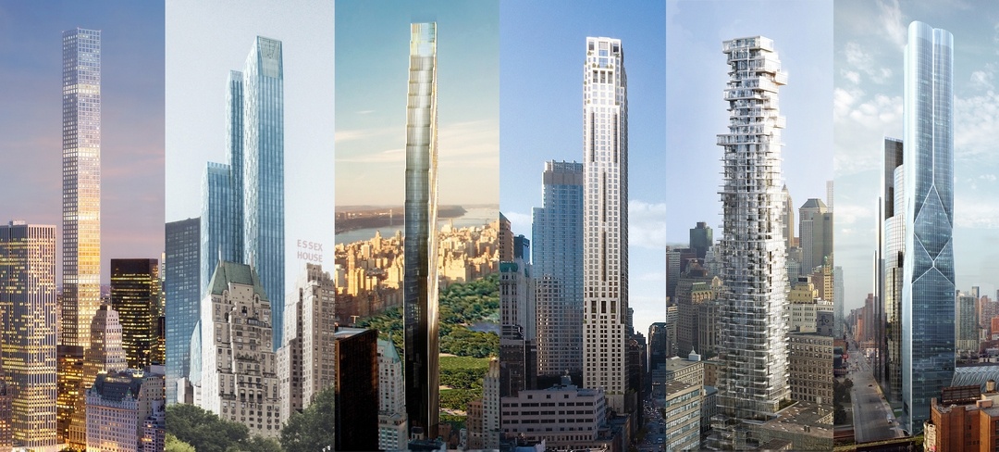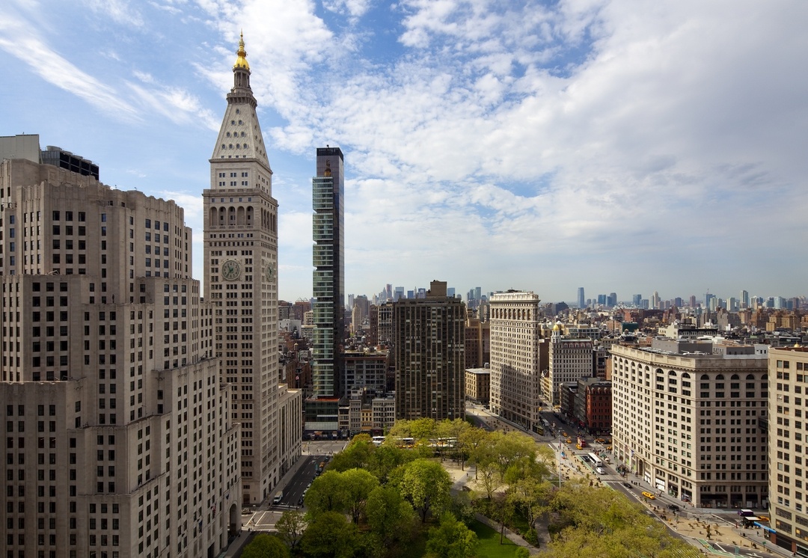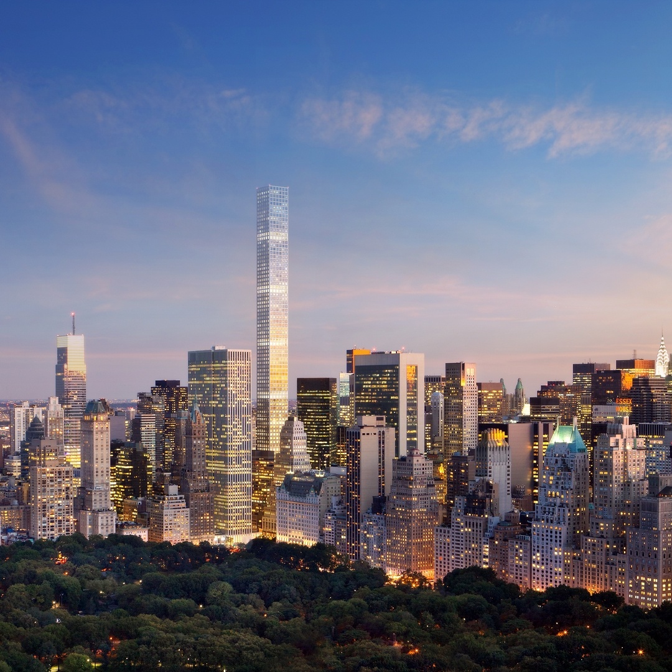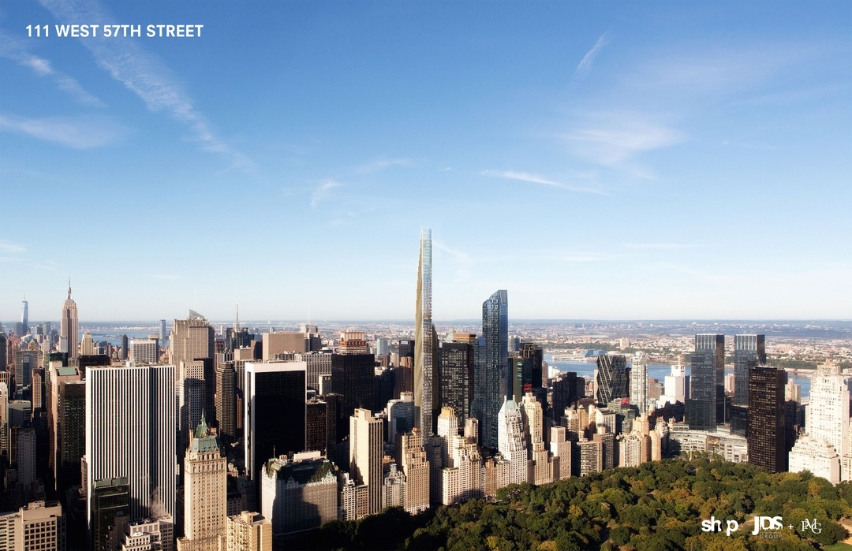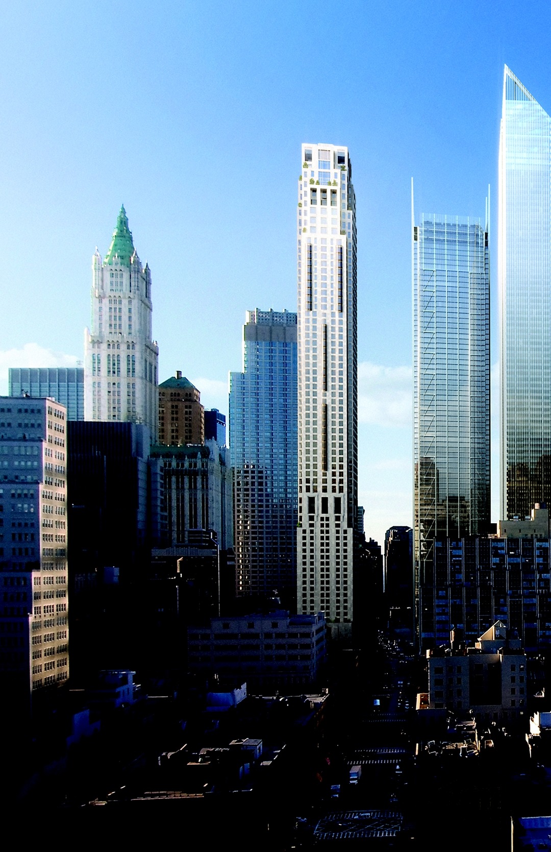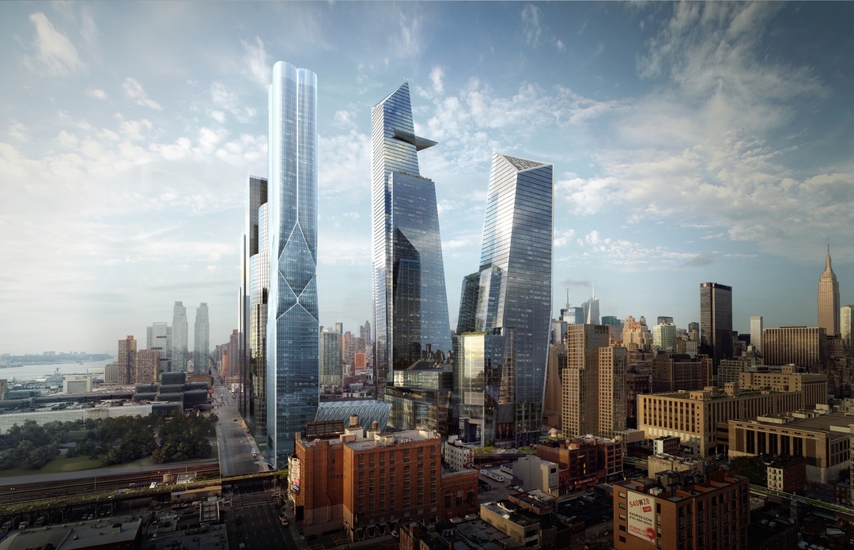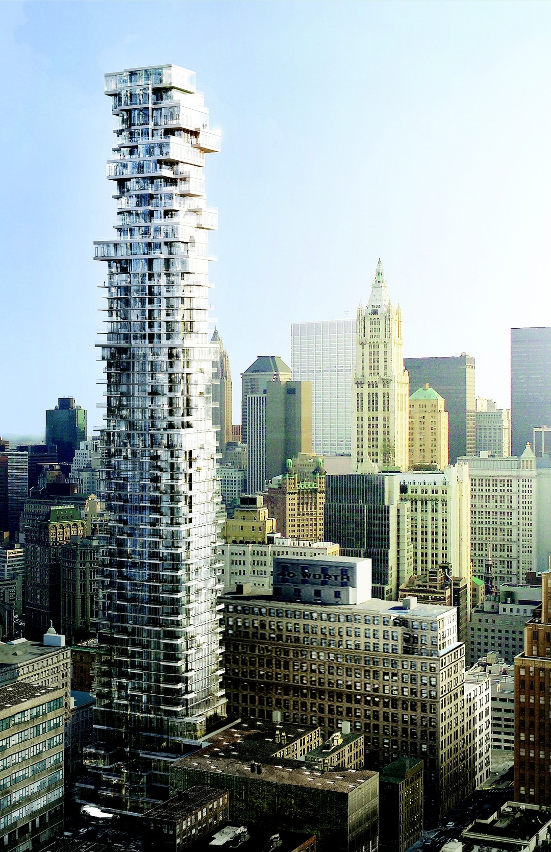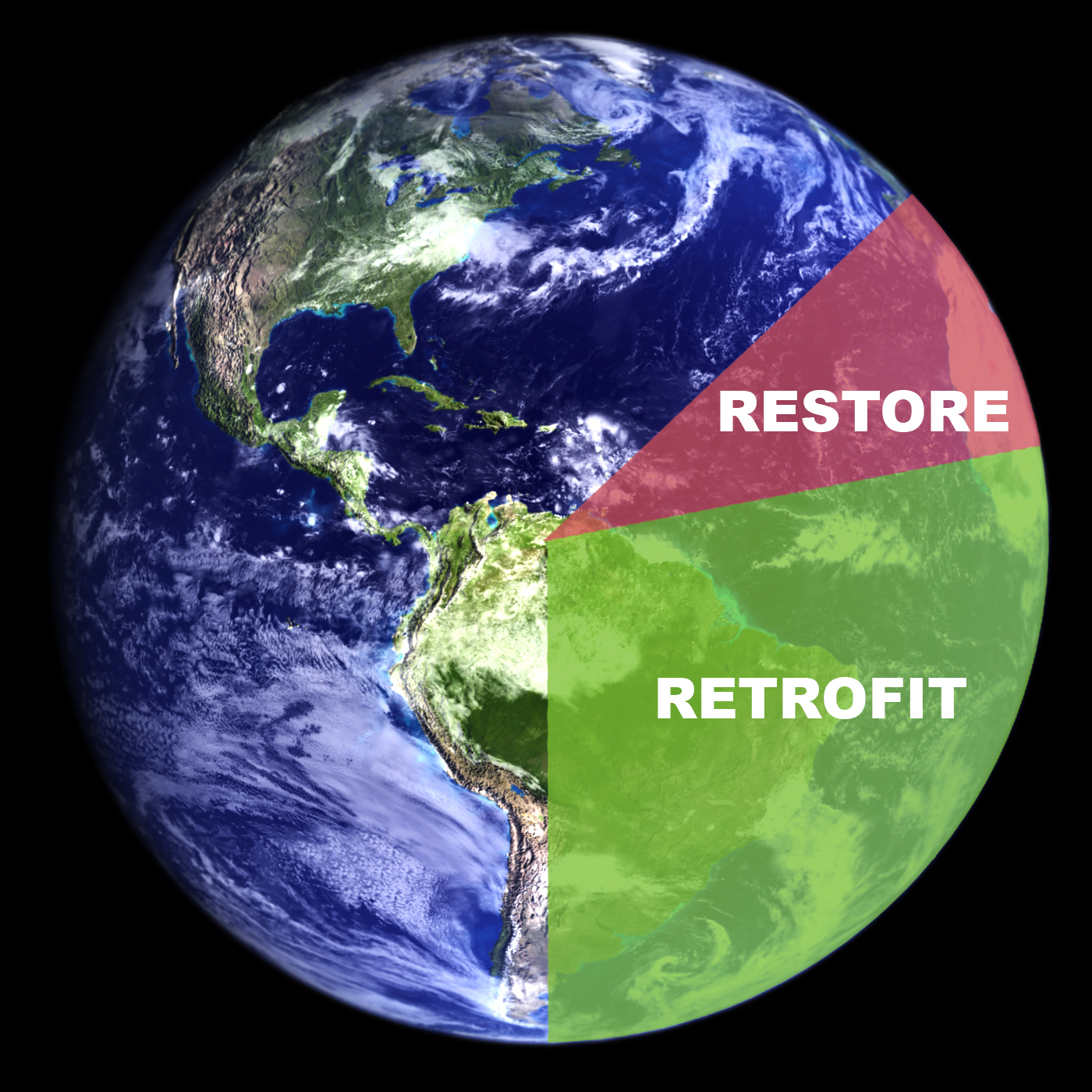“I defend these buildings against people who take moral offense because ‘only wealthy people live in them,’” says Carol Willis, the director of Skyscraper Museum. She isn’t talking about Justin Davidson’s epic takedown of the luxury residential tower One57 in New York Magazine a few weeks earlier, but she might as well be. “All they are doing is playing by the rules of the 1960s. To me, it’s fair play.” It’s a refreshing perspective. Preposterously tall, anorexically slender residential buildings are popping up all across Manhattan, like it or not. Maybe I’m out of touch with the zeitgeist of post-Bloomberg backlash, but I think they’re exciting additions to the New York skyline, and I’m meeting Willis in her museum’s current exhibition, “Sky High & the Logic of Luxury,” to understand why.
Rendering of One57 as seen from Central Park. Image: Extell Development Company
“Sky High & the Logic of Luxury” features these new additions to the NYC skyline. Image: The Skyscraper Museum
“It’s about slender, not tall,” she says as we walk to the front of the gallery. “Slenderness is a strategy for luxury.” In an engineering context, “slenderness” has a precise definition: a height-to-width-ratio of at least 10:1 or 12:1. Think of a ruler standing on its end, or the proportions of the 617-foot-high, 50-foot-wide One Madison.
One Madison with Madison Square Park. Image: Cetra Ruddy
Willis points to a collage of eight renderings of super-skinny residential buildings that will soon pierce the sky. It’s about exclusivity, she explains: the fewer apartments per floor, the more exclusive the building, and the more each unit is worth. She contrasts a residential building like the world’s current tallest, the Princess Tower in Dubai, which has more than 700 apartments, with One57, which has only 135—many of them full-floor.
“People don’t realize how new this is, but it comes step-by-step out of the 1980s,” she says as we approach a model of the Darth Vader-like, black-glass wedge of SOM’s 1987 Metropolitan Tower at 146 West 57th Street. Until that time, “New York was really organized as a co-op town.” By the ’80s, however, buildings like the Trump and Olympic Towers on Fifth Avenue revealed a market of wealthy buyers, many from abroad, who wanted private pieds-à-terre. High-rise condos sprang up all over the city, but they weren’t particularly slender. Then financier Sanford I. Weill sold his penthouse at 15 Central Park West in February 2012 for a then-record $88 million. At $13,000 per square foot, the financial calculus had changed.
“It’s the value of the per-square-foot that makes super-slender possible,” she says. “You can spend a lot of money if you think there’s a market that will support five thousand, six thousand dollars per square foot.” The ability to engineer super-slenderness had been around for decades, but the financial rationale was missing. “Everyone thought it was economically preposterous, until people started paying 45, 88 million for an apartment. It’s perfectly logical, but the logic hadn’t been demonstrated until the last round.”
Southeast view of 432 Park Avenue from Central Park. Image: CIM Group and Macklowe Properties
Willis walks me over to a model of Rafael Viñoly’s 432 Park Avenue, soon to be the tallest residential building in the western hemisphere at 1396 feet, and the star of the exhibition. On a touchscreen she scrolls across the panoramic views from a penthouse that hasn’t even been constructed yet, the photos taken by remote-controlled drone.
She explains how reducing the footprint of the core generates maximum revenue. Compared with an office tower, a residential building—especially one with only one or two units per floor—requires far fewer elevators: 432 Park Avenue has only two, plus one service elevator. Viñoly’s office also designed an intertwined scissor stair that reduced the stair area 10% and generated “luxurious” floor-to-floor heights of 15′ 6″. The stair, together with the developable air rights that developer Harry Macklowe pieced together from adjacent buildings, accounts for the tower’s breathtaking height.
Willis clearly admires the building: “Everything about it is guided by a logic that has a mathematical purity,” she says. She points to its expressive structure, in the exposed concrete grid; to the nearly 10-foot-square windows, at the bleeding edge of glass engineering; and to the recessed wind baffles, which break up the building mass every 12 stories.
View of 111 West 57th Street and Central Park. Image: DBOX
But the 15:1 slenderness of 432 Park Avenue has nothing on SHoP’s 111 West 57th Street, which zips upward from the courtyard of the historic Steinway Building at a ratio of 23:1. With feathered setbacks at its peak to conform to the zoning envelope, Willis likens it to a feather quill set in an inkwell. The model included in the exhibition towers above my head, almost high enough to brush its reflection reaching downward in the ceiling.
A south view of Steinway Hall at 99 Church Street. Image: DBOX, courtesy of Silverstein Properties, Inc.
I ask Willis whether she expects to see many more of these super-slender buildings, but she says not many. They result from very specific, very limited site conditions. So many cluster around 57th Street because the zoning allows tall buildings there, and the Central Park views appeal to luxury buyers, encouraging developers to aim for loftier heights. 99 Church Street, a Four Seasons condo-hotel designed by Robert A. M. Stern, the architect of 15 Central Park West, and the condo tower 50 West Street, by Helmut Jahn, both fall within one of Lower Manhattan’s high-rise zoning districts. Diller Scofidio + Renfro’s Tower D will be located in the Hudson Yards insta-neighborhood.
A rendering of the “Corset Tower” in the Hudson Yards. Image: Diller Scofidio + Renfro
And Herzog & de Meuron’s 56 Leonard Street, an anomaly in predominantly low-rise Tribeca, used up the air rights from New York Law School next door. With a shiny, derivative bean wedged next to the entrance, the targeted buyer is clearly the art collector who has no taste—and it’s working. As I write this, all but five units are under contract.
A view of 56 Leonard with The Woolworth Building in the background. Image: Corcoran Sunshine Marketing
“All these things work together,” Willis says, meaning land price, zoning, air rights, celebrity architects’ fees, engineering and construction costs, views, art, and the number of apartments per floor. “The logic is exclusivity, but it’s supported by a simple math.” In a way, she’s simply extending the analysis of her excellent 1995 book Form Follows Finance: given certain conditions of market demand, zoning, and engineering, the basic shape of a skyscraper is almost a fait accompli. Don’t like it? You might as well rage against the tide.
And bemoaning the height of these buildings as anti-urban blight misses an important fact about the transfer of developable air rights: “These buildings use up the low space—they use it up forever.” That is, relocating the stratospherically wealthy into the stratosphere, paradoxically, brings more light and air down to the rest of us.
“I think these really add enormously to the city,” she says. “All these buildings end up being one more chapter, one more card in the deck of the extraordinary type that this city spawns.”

