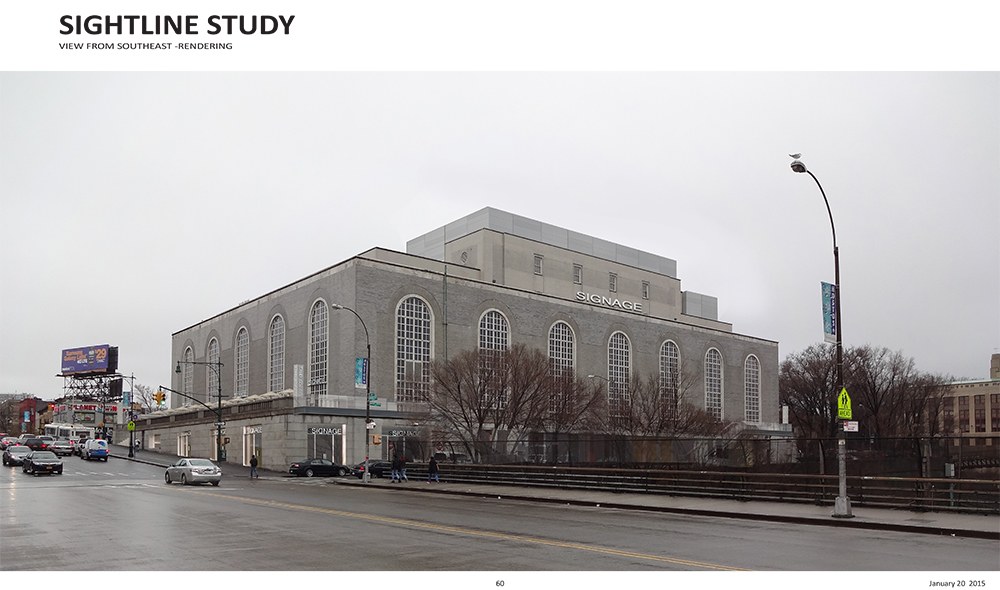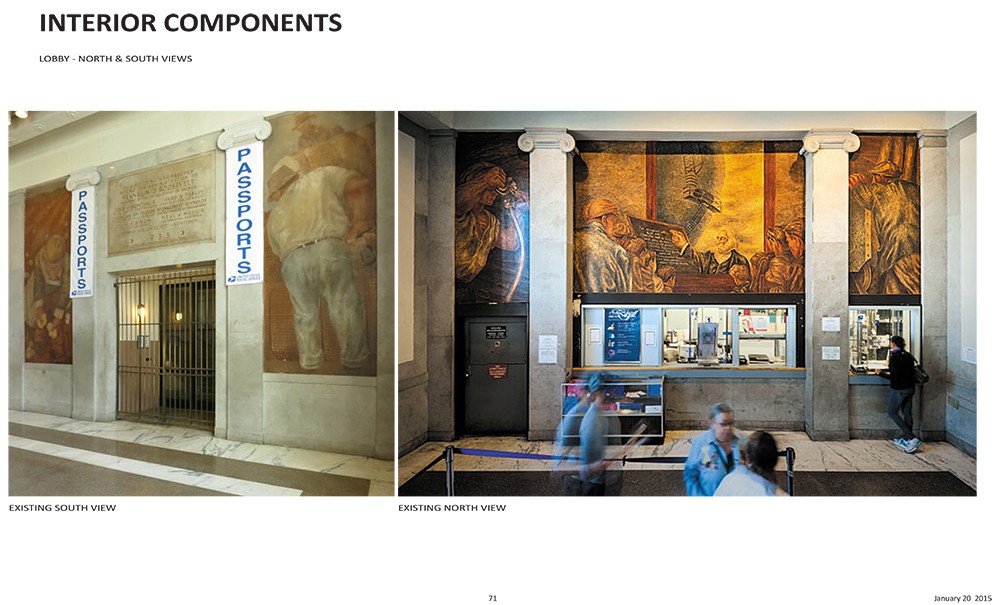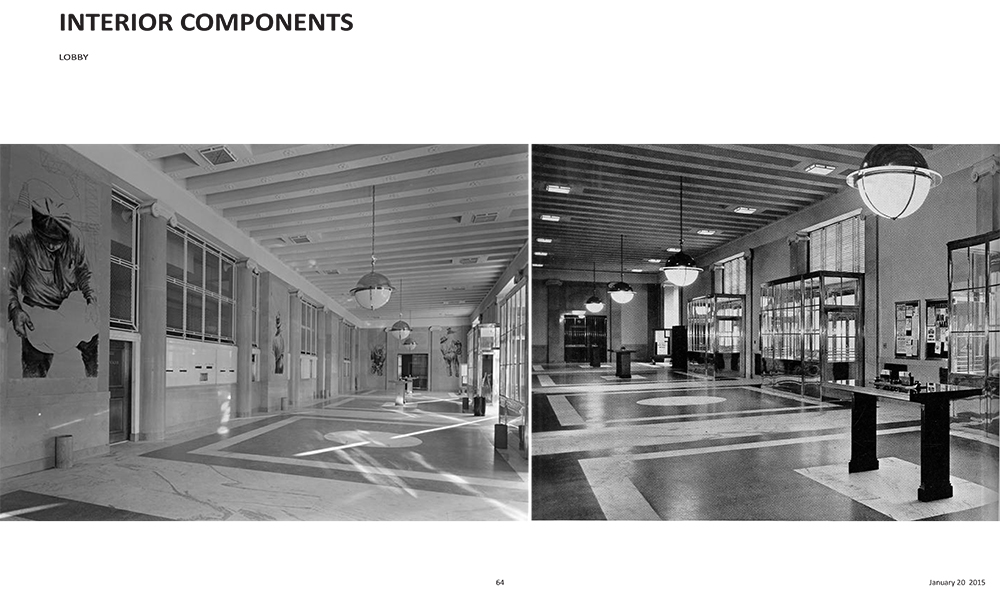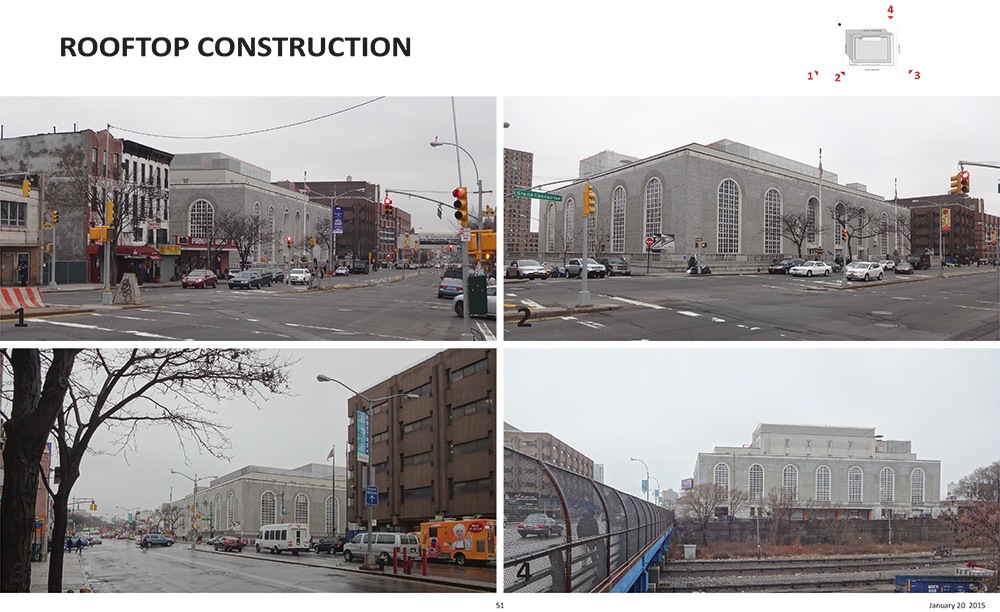Evan Bindelglass reports for Curbed: Bronx Post Office Nears Its Future As a Dining and Retail Mecca.

The Bronx General Post Office is close to getting the go-ahead for rebirth. The grand 1937-built building on, well, the Grand Concourse, was designated an individual landmark in 1976. Its lobby, with 13 lovely New Deal-era murals, was designated an interior landmark in 2013.
In 2014, Young Woo & Associates paid $19 million to the U.S. Postal Service for the site, and yesterday the developer brought his plan—which includes a total revamp of use including office space, shops, restaurants, and a rooftop terrace—before the Landmarks Preservation Commission. The commissioners were mostly supportive of his ideas, but concerns did arise: chiefly, what will go on the roof, some of the signage, and proposed new stairwells near what is currently the loading dock. The Young Woo gameplan is to convert the now largely vacant building into retail and commercial space.
There would be a market with an entrance on the ground floor (which perhaps should be dubbed the basement, due to the topographic features of the Grand Concourse) as well as accessibility from the main floor. The main floor would also be home to new retail space, and room would be allocated for a small postal facility. The second floor and penthouse floor would be commercial office space. A new rooftop addition would have a restaurant (possibly a beer garden) with a terrace complete with retractable roof. The plan was designed by Jay Valgora of Studio V Architecture along with Cas Stachelberg of the preservation firm Higgins Quasebarth & Partners.
Because it’s a landmark, drastic changes to the exterior wouldn’t really fly. But there would be restorations for the exterior as well as the landmarked lobby, including its 13 murals. Originally, the lobby was entered through one of three vestibules. Over the years, those were removed and two of the swing doors were replaced with revolving doors. The proposal would have the revolving doors replaced with swing doors and the center vestibule would be restored. Also, three of the windows (every other one) would be extended down to create new entrance ways along 149th Street.
T
here was no objection to the new stairs being carved into the plinth to connect it to the sidewalk. The new steel-and-glass stairs down to Anthony J. Griffin place, however, were seen be several commissioners as unnecessary, given existing easy access to the different parts of the building.
Finally, there was the situation on the roof. The commissioners, who technically can’t make any decisions based on use, liked the idea of a restaurant, but were concerned about the mass of such a structure. Since some of it will be visible by passers-by no matter what, it was hoped that it could be of a more uniform nature rather than a patchwork one. Simultaneously, the commissioners asked the applicant to see if it would be possible to reduce the height and increase the setback of the mechanical units. There was only one piece of public testimony delivered. A staffer delivered a statement of support from Bronx Borough President Ruben Diaz, Jr.
Bronx Community Board 4 also supports the project. What happens now? The applicant will tweak his proposal and return to the LPC. At points during the two-hour-long hearing, it seemed like a decision would be made yesterday—but then chair Meenakshi Srinivasan asked the applicant to come back. In fact, she described it as a “really great project” and Commissioner Michael Goldblum, who represents the Bronx on the LPC, used the word “fantastic.” Commissioner Adi Shamir-Baron said she had to “commend the work” and Commissioner Michael Devonshire called the proposal “admirable.” So it’s extremely likely the revised approval gets a thumbs up next time around. For the the full presentation to Landmarks click here.






