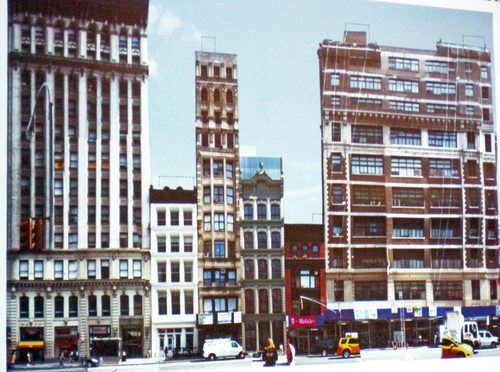Curbed staff report for Curbed.
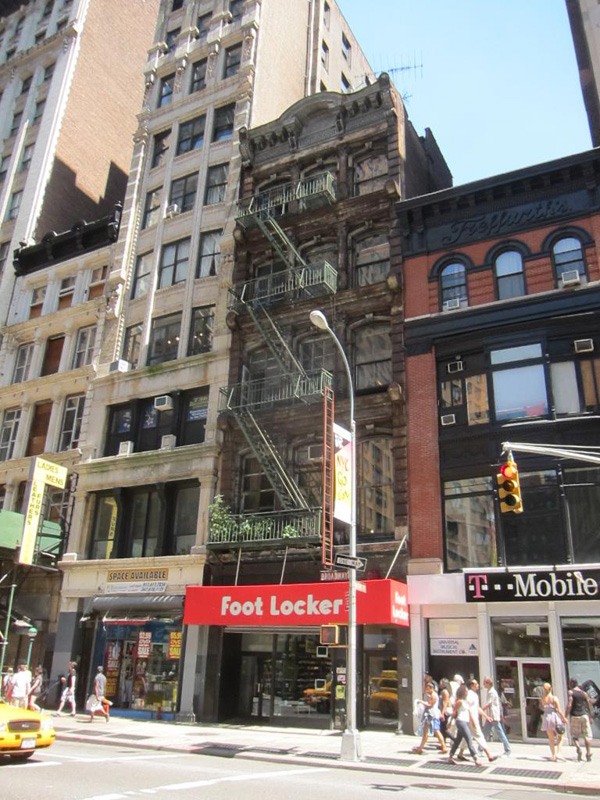
In 2011, Gary Barnett and Extell won a nine-year battle to buy a pair of cast-iron buildings on Broadway in the Noho Historic District, and now the developer’s plans for at least one of the structures is coming to light. At a community board meeting last night, architecture firm Beyer Blinder and Belle presented plans to restore 734 Broadway to its previous luster, add a little extra bling to its crown, and top it with a glass two-story penthouse. The five-story building, which currently houses a Foot Locker at street level and five residential units above, is notable for being one of the famed cast-iron buildings the Jardine Brothers designed in the second half of the 19th century.
Currently, grime and disrepair obscure the landmark’s beauty. It has a Broadway-facing fire escape that is badly rusted, as are the cast iron brackets that it’s attached to. While fire escapes are considered characteristic to the district, Beyer Blinder and Belle pointed out that most of the other buildings have fire escapes facing secondary streets, and therefore propose that the fire escape be removed. The masonry at the attachment points will be repaired, and all other rusted cast iron will also be restored in order to return the building to its original design. Additionally, the ground-level façade below the existing cast iron cornice will be completely remade because none of it is historic to the building. This includes creating a new storefront cornice with replica cast iron, which was previously removed.
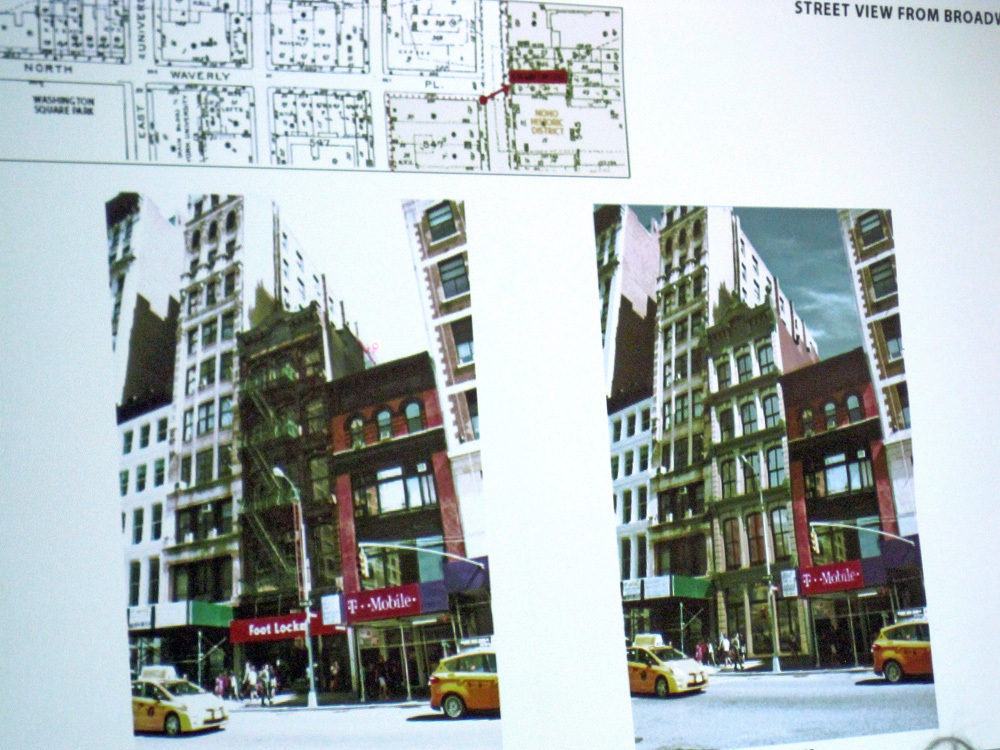 |
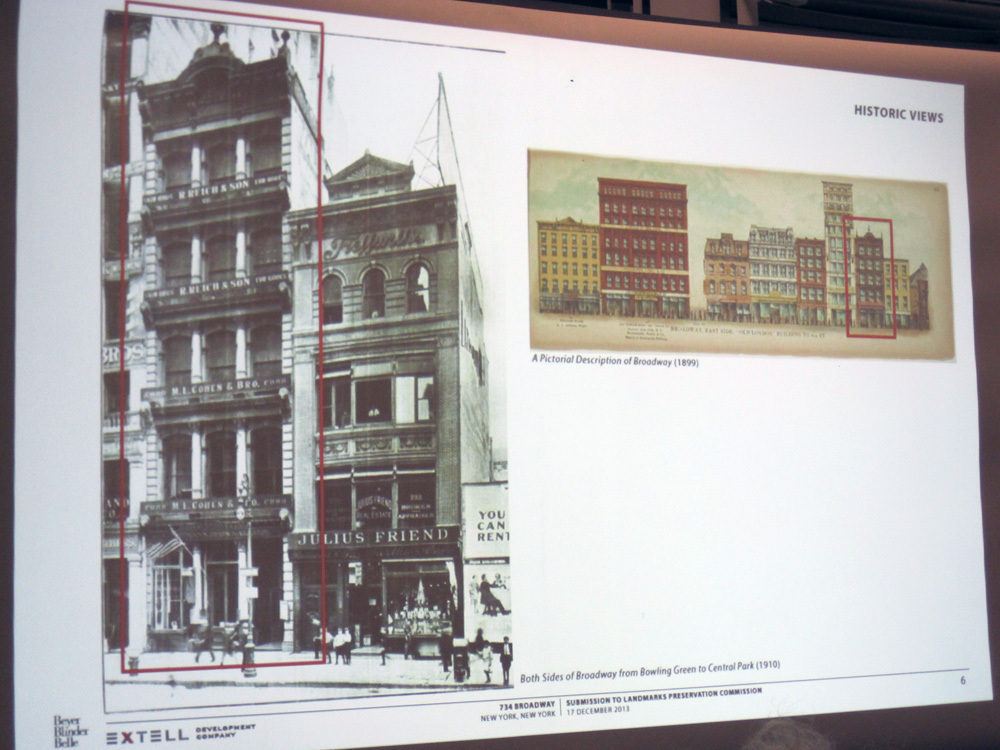 |
The biggest change will be to the top of the building. Not only will the three missing decorative finials be replaced, but behind them will lie a new two-story residential penthouse addition. The addition will be all glass, and unlike other additions to historic buildings in the district, the floors will not be “stacked” at the street front. The first floor of the addition will be recessed from the front of the building by 23 feet, and the second floor will be recessed from the first by 15 feet so that the addition can’t be seen from the street. Residents like Anita Brandt liked the “minimally visible” design and could see that the architects “did their homework” on the building’s history.
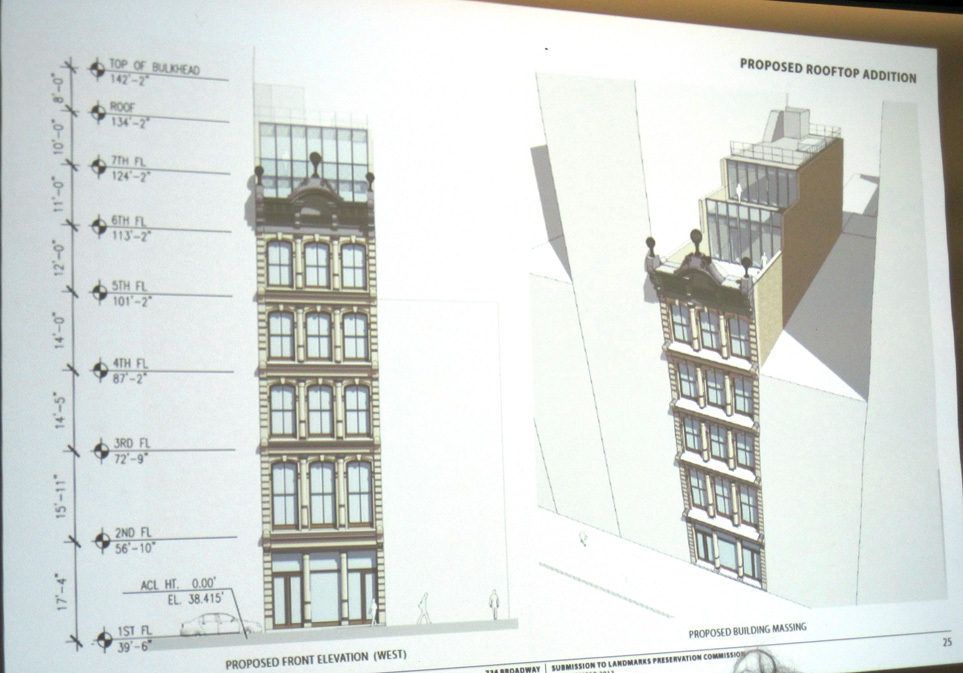 |
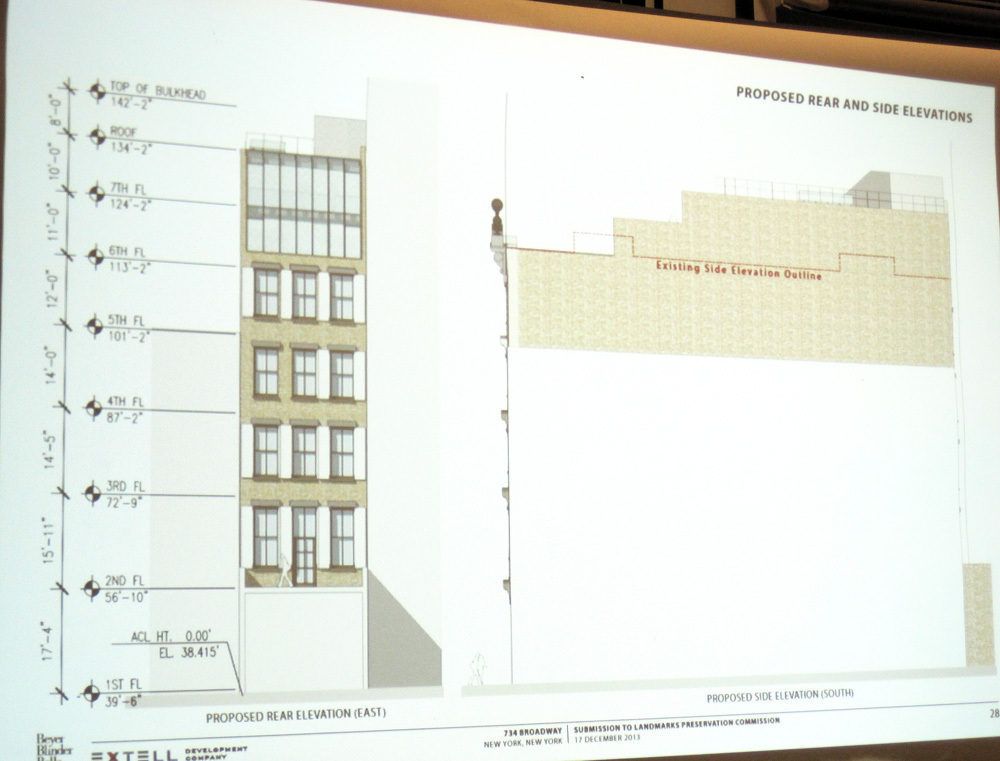 |
The living areas in the penthouse will be on the first floor and the bedrooms on the top. Privacy will be provided by an aluminum framed curtain wall system. In all, the two new floors will add an additional 22 feet to the cast-iron structure.
Despite the attempt to keep the addition as non-intrusive as possible, one resident raised concerns that the glass would reflect too much light and “glow” which could be potentially distracting. But by and large, residents embraced the design and raised few objections. “We’re speechless, what can we say, we love it,” said Brandt, an architect who also works with historic landmarks.
The landmarks committee of Community Board 2 voted to approve the designs with modifications to the shape of the finials from spherical to elongated and to the height of the storefront bulkhead, which will stand about 16 inches tall to line up with the pilasters’ base. They also recommended that the Landmarks Preservation Commission’s report encourage the City Planning Commission to look favorably upon a Modification of Use since the building is currently zoned for merchandising and some retail uses.

