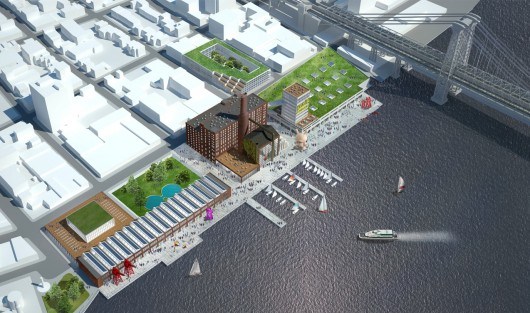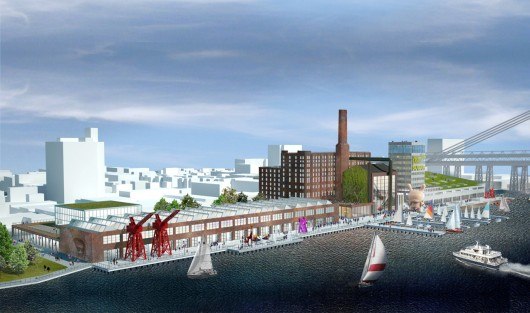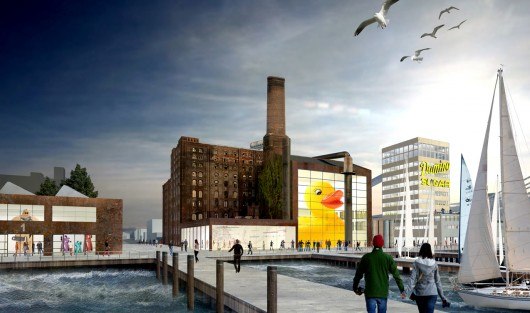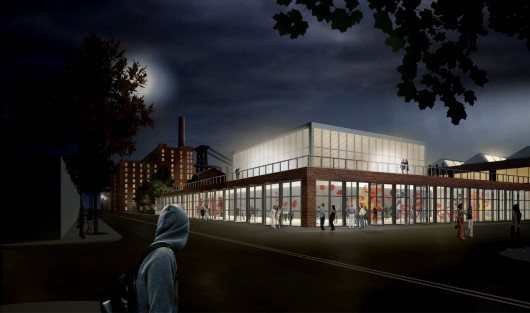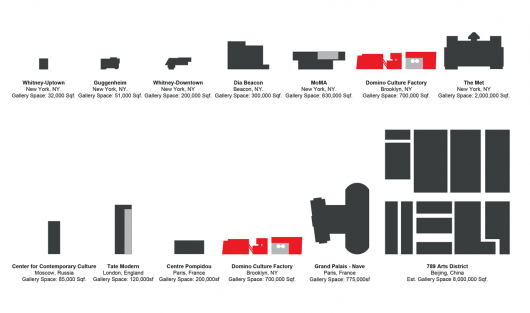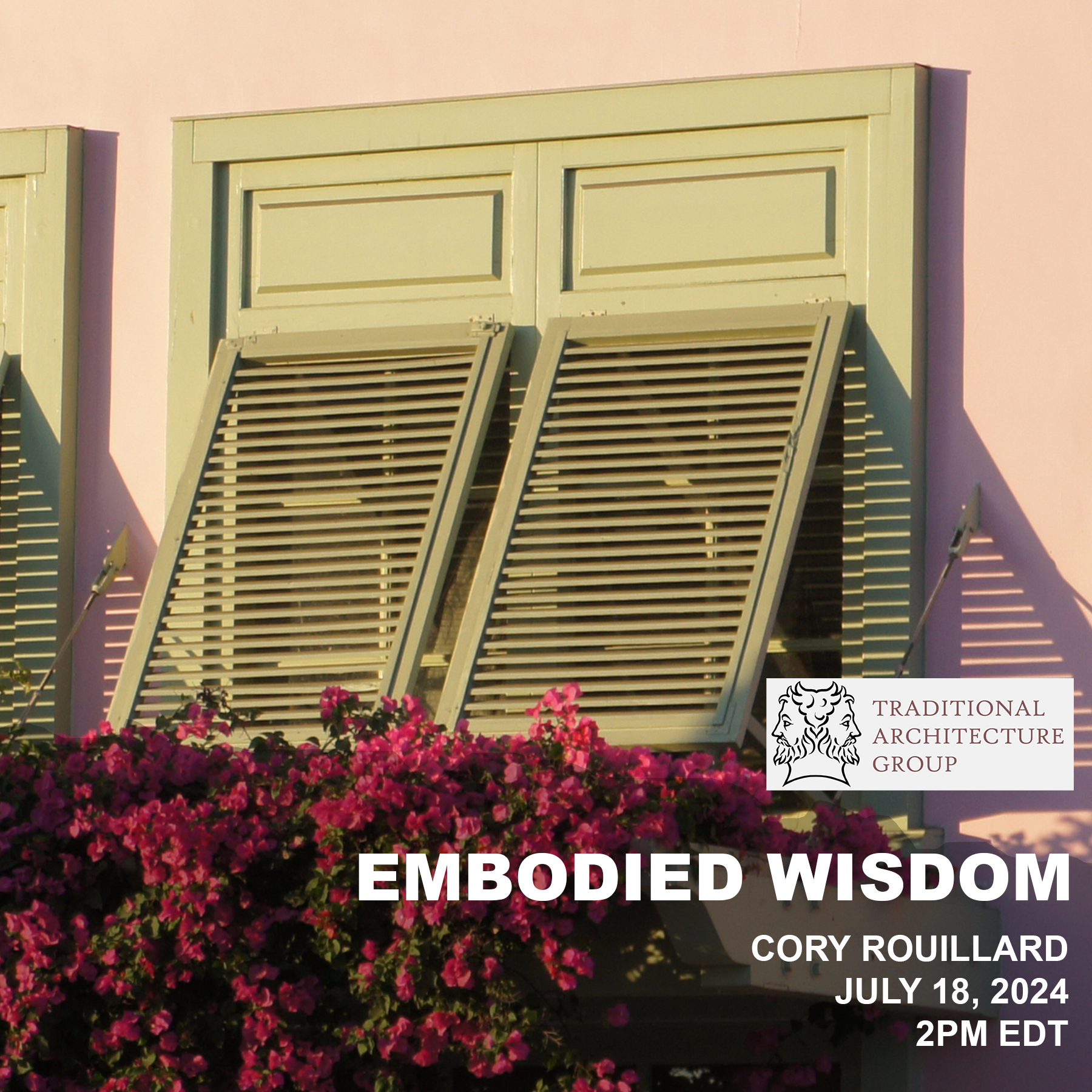Jose Luis Gabriel Cruz reports for Archdaily.
[Courtesy of HAO]
HAO, together with community group, Williamsburg Independent People, hope to save the historic Domino Sugar Factory site and halt the current masterplan by SHoP Architectswhich proposes an additional 2,200 luxury apartments along the East River waterfront inBrooklyn, New York.
HAO’s counter proposal seeks to adaptively reuse the existing factory buildings, including the iconic Civil War-era Domino Sugar Refinery — which has defiantly held its ground amidst heavy redevelopment in surrounding areas. Not unlike SHoP’s proposal, HAO aims to regenerate these spaces into a “world-class cultural destination” that combines public and private programs.
[Courtesy of HAO]
The difference, however, is in scale. The current master plan envisions five residential towers that rise 600 feet to, according to SHoP, create “a new skyline for Brooklyn — one that relates to the height of the Williamsburg Bridge and scales down to meet the neighborhood.”
[Courtesy of HAO]
The counter proposal is a defiantly smaller scale — adapting to the average building heights of the surrounding area – reminiscent of Beijing’s 798 Art District with Bauhaus-inspired, sawtooth-like roof-scoops. “We explored possibilities that would open up the site and create a vibrant, mixed and cultural destination. We believe that, destinations like the 798 Art District and the Tate Modern, the Domino Sugar Factory has the potential to attract millions of visitors every year.”
[Courtesy of HAO]
HAO’s counter proposal captures approximately 700,000 square feet of publicly accessible gallery space (surpassing even the MoMA by 70,000 square feet). The proposal divides the site into two general zones: a green energy technology center, educational, community and hotel-driven programming are located near the south; to the north, publicly accessible private museum space, exhibition and theater space.
[Courtesy of HAO]
For now, the counter proposal is merely an alternative. HAO and local Brooklynites, however, believe that to create a sustainable and revitalized Williamsburg, the city should reconsider caving in to mega-luxury-developments.
Review SHoP’s master plan and learn more about the counter proposals at SaveDomino.org.

